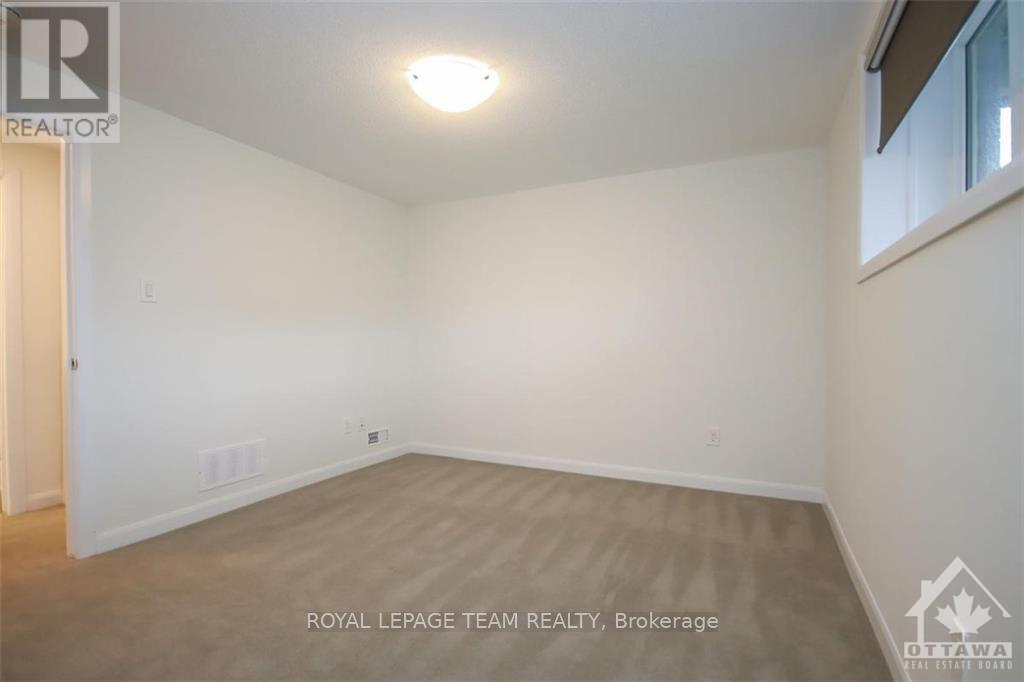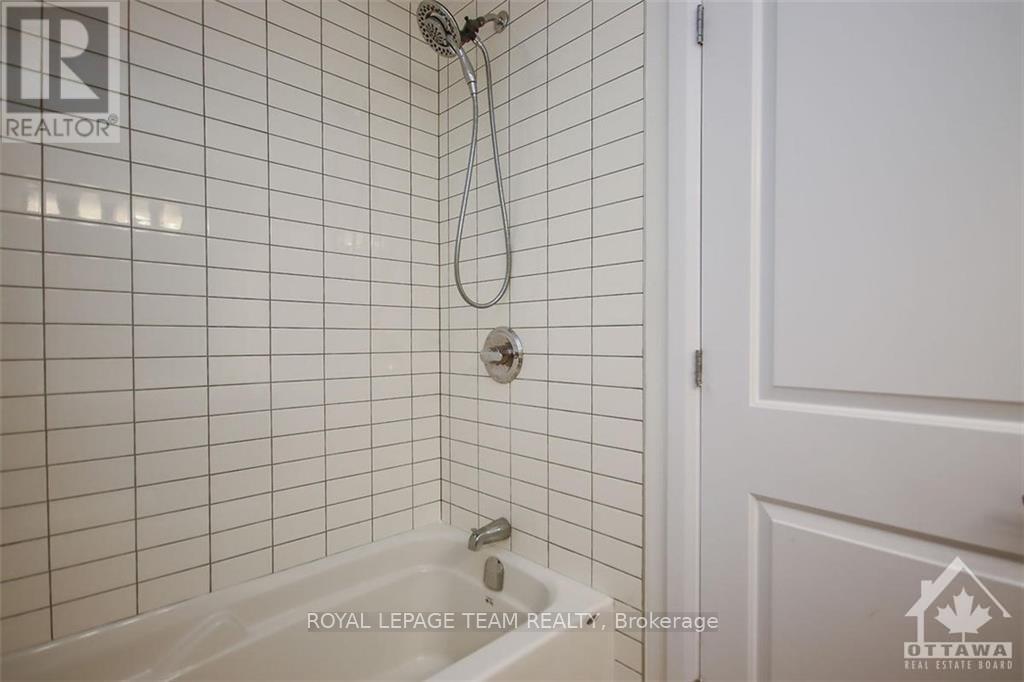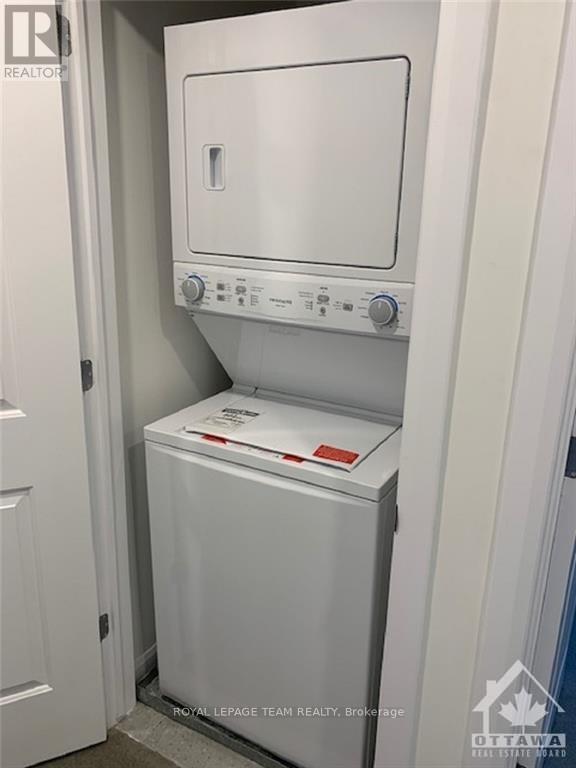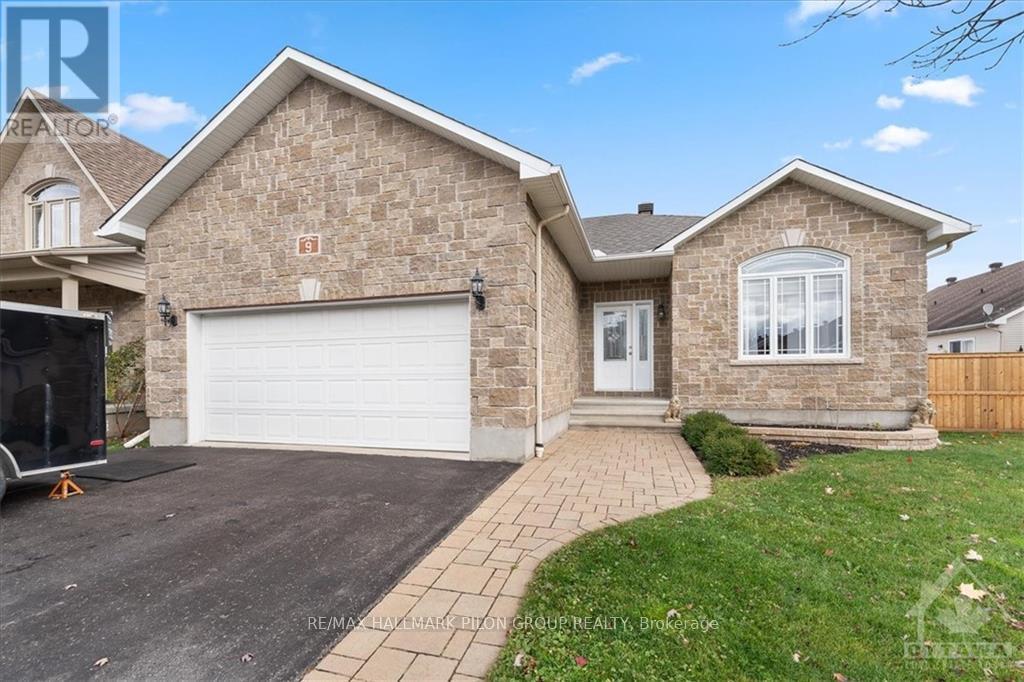
D - 512 DECOEUR DRIVE
Ottawa, Ontario K4A5H5
$2,150
ID# X10422993
| Bathroom Total | 2 |
| Bedrooms Total | 2 |
| Half Bathrooms Total | 1 |
| Cooling Type | Central air conditioning |
| Heating Type | Forced air |
| Heating Fuel | Natural gas |
| Stories Total | 2 |
| Primary Bedroom | Lower level | 3.83 m x 3.6 m |
| Bedroom | Lower level | 3.04 m x 2.97 m |
| Laundry room | Lower level | 0.5 m x 0.5 m |
| Bathroom | Lower level | 1.9 m x 1.8 m |
| Living room | Main level | 4.49 m x 4.19 m |
| Kitchen | Main level | 3.58 m x 2.38 m |
| Bathroom | Main level | 1.6 m x 1.9 m |
YOU MIGHT ALSO LIKE THESE LISTINGS
Previous
Next
















































