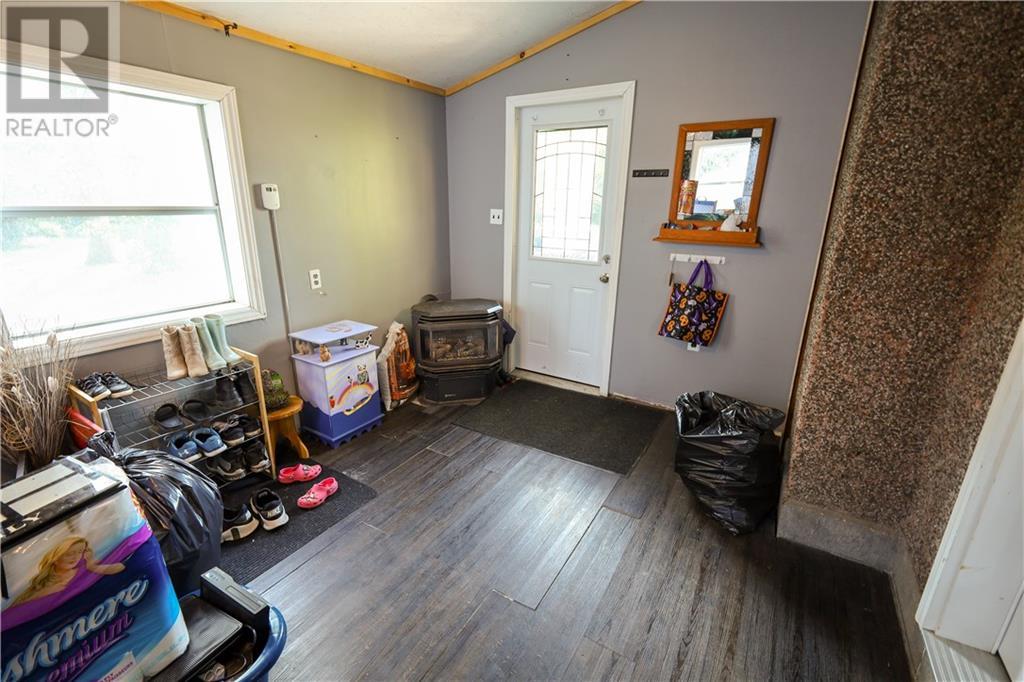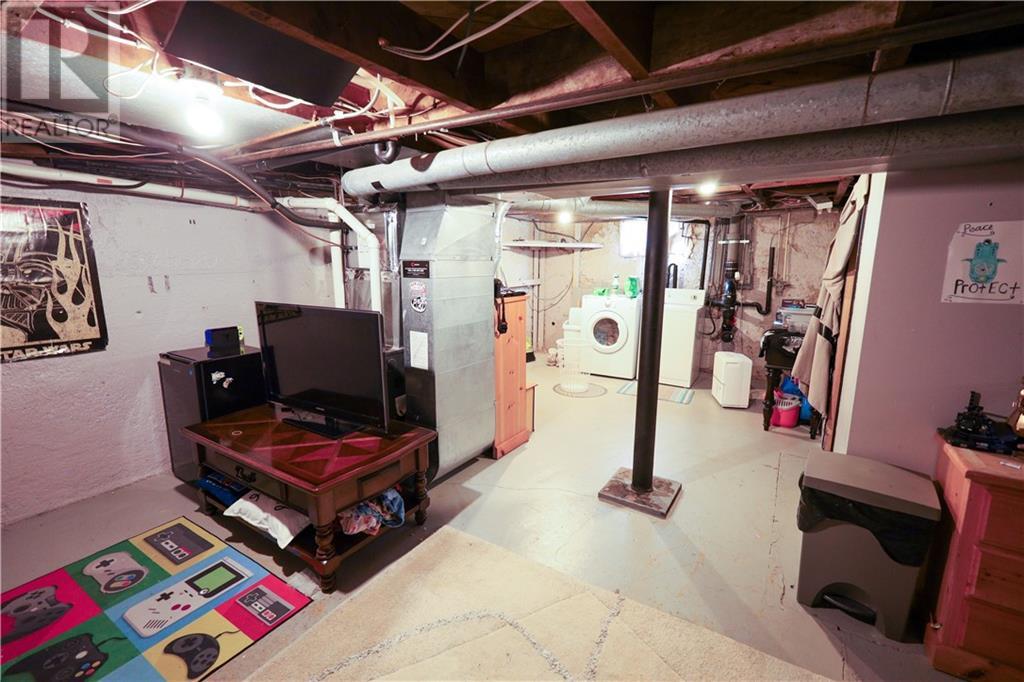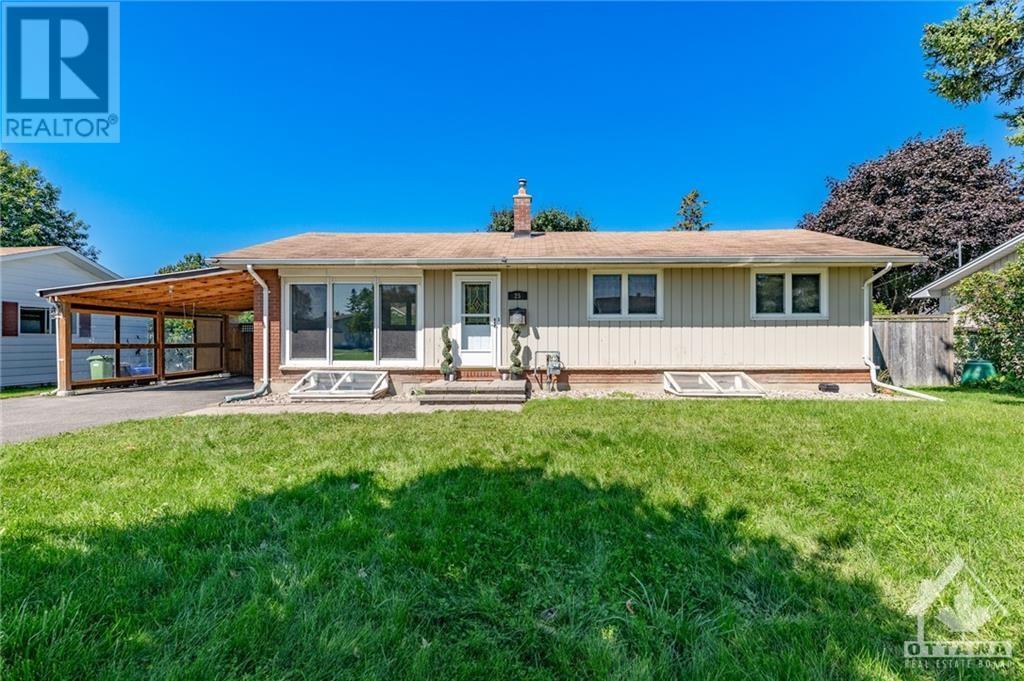
1028 PEMBROKE STREET E
Pembroke, Ontario K8A6Z2
$319,900
ID# 1411315
| Bathroom Total | 1 |
| Bedrooms Total | 3 |
| Half Bathrooms Total | 0 |
| Year Built | 1932 |
| Cooling Type | Central air conditioning |
| Flooring Type | Laminate, Tile |
| Heating Type | Forced air |
| Heating Fuel | Natural gas |
| Primary Bedroom | Second level | 11'0" x 12'0" |
| Bedroom | Second level | 13'2" x 9'6" |
| Full bathroom | Second level | 7'8" x 6'5" |
| Den | Lower level | 11'0" x 10'0" |
| Living room | Main level | 17'3" x 13'6" |
| Dining room | Main level | 9'0" x 9'0" |
| Kitchen | Main level | 14'0" x 13'8" |
| Bedroom | Main level | 9'4" x 8'1" |
YOU MIGHT ALSO LIKE THESE LISTINGS
Previous
Next
















































