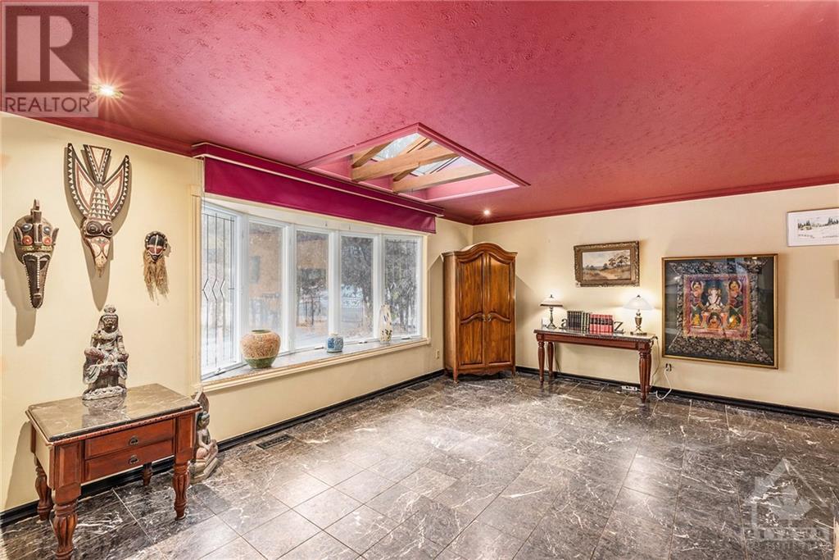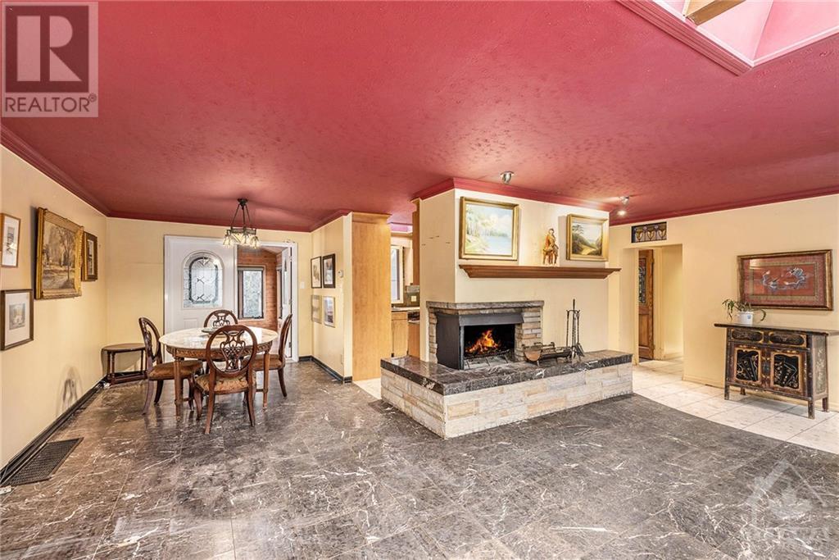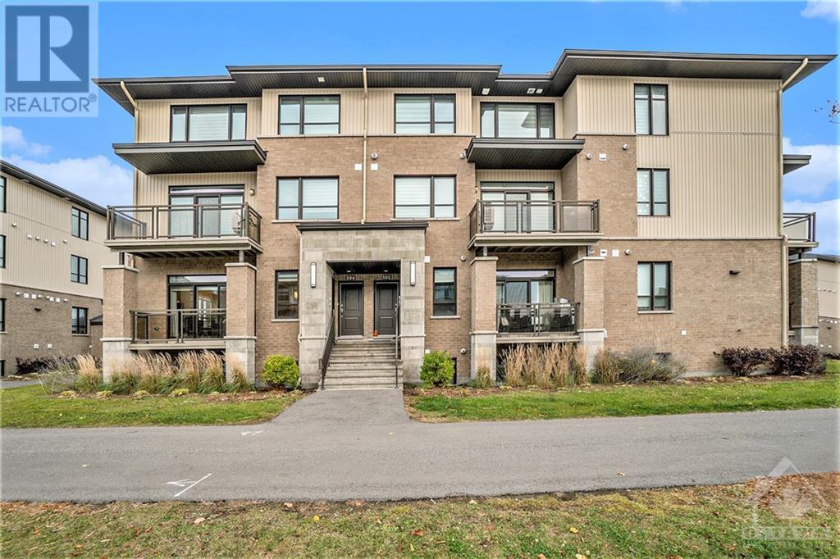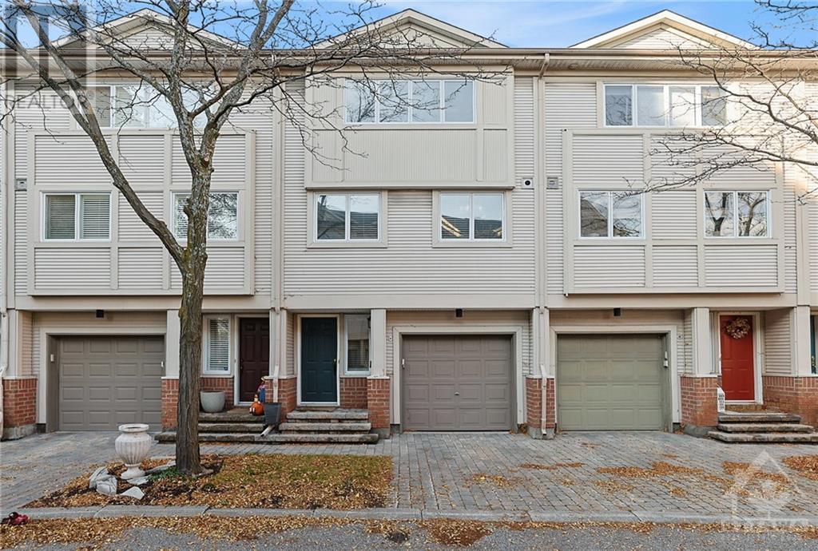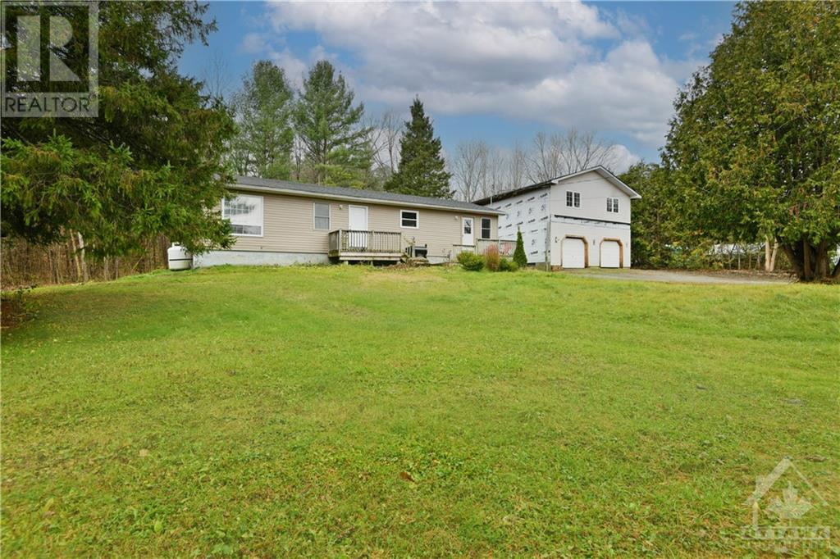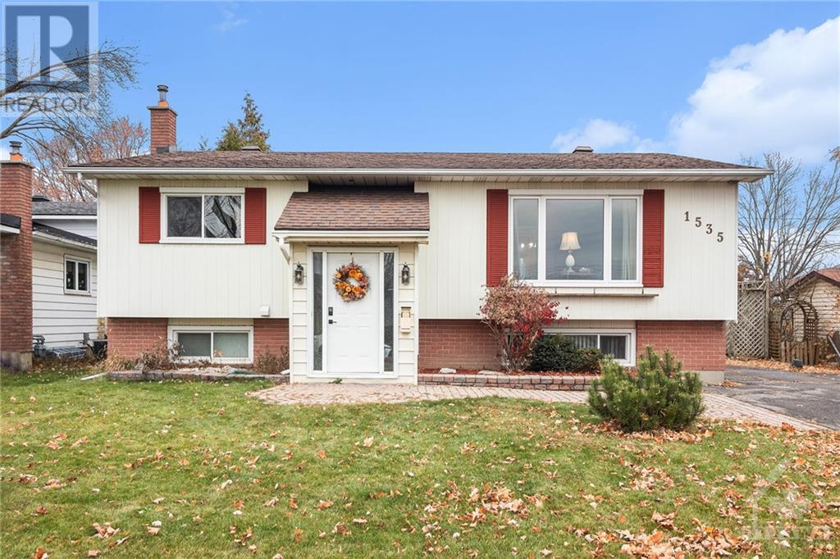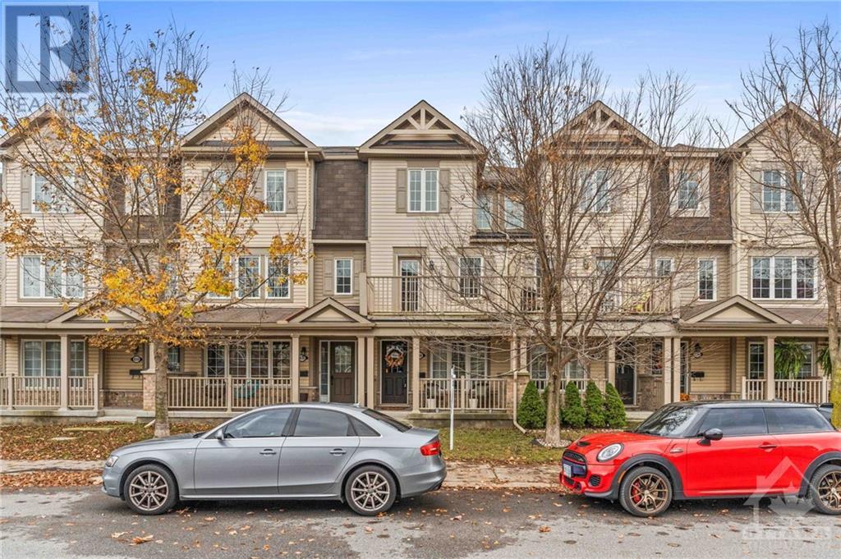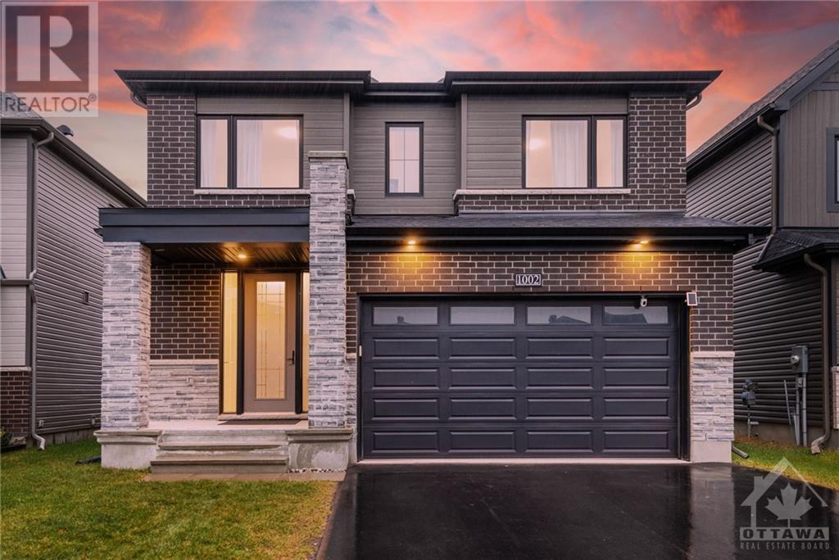
49 DELONG DRIVE
Ottawa, Ontario K1J7E4
$899,000
ID# 1418978
| Bathroom Total | 3 |
| Bedrooms Total | 2 |
| Half Bathrooms Total | 1 |
| Year Built | 1963 |
| Cooling Type | Central air conditioning |
| Flooring Type | Hardwood, Marble |
| Heating Type | Forced air |
| Heating Fuel | Natural gas |
| Stories Total | 1 |
| Recreation room | Lower level | 23'9" x 22'6" |
| Bedroom | Lower level | 12'6" x 10'7" |
| Media | Lower level | 14'4" x 10'3" |
| 3pc Bathroom | Lower level | 10'4" x 4'4" |
| Living room | Main level | 18'1" x 13'9" |
| Dining room | Main level | 10'4" x 9'5" |
| Kitchen | Main level | 13'5" x 10'4" |
| Primary Bedroom | Main level | 20'2" x 17'11" |
| 4pc Ensuite bath | Main level | 16'5" x 9'10" |
| 2pc Bathroom | Main level | 5'11" x 3'10" |
| Sunroom | Main level | 21'10" x 14'1" |
| Foyer | Main level | 13'9" x 4'10" |
| Utility room | Main level | 22'11" x 10'10" |
YOU MIGHT ALSO LIKE THESE LISTINGS
Previous
Next




