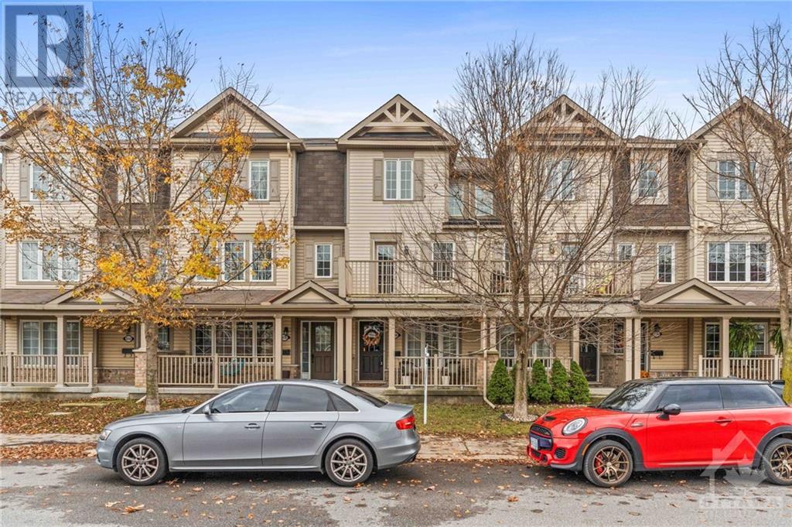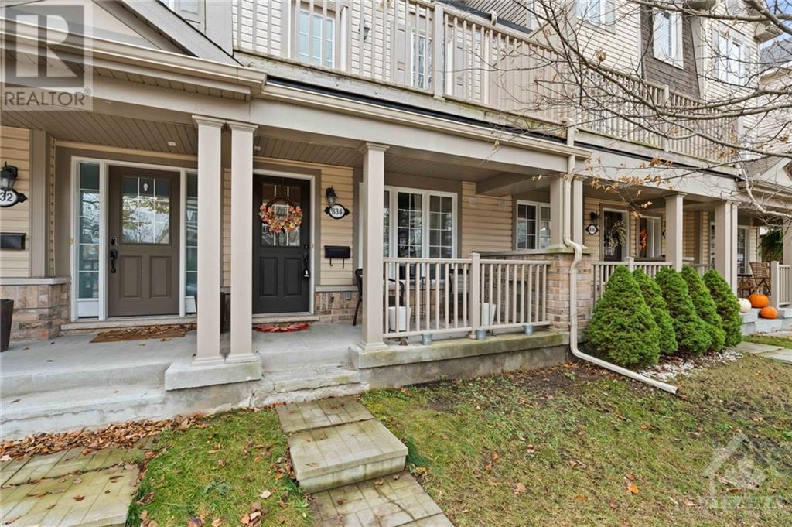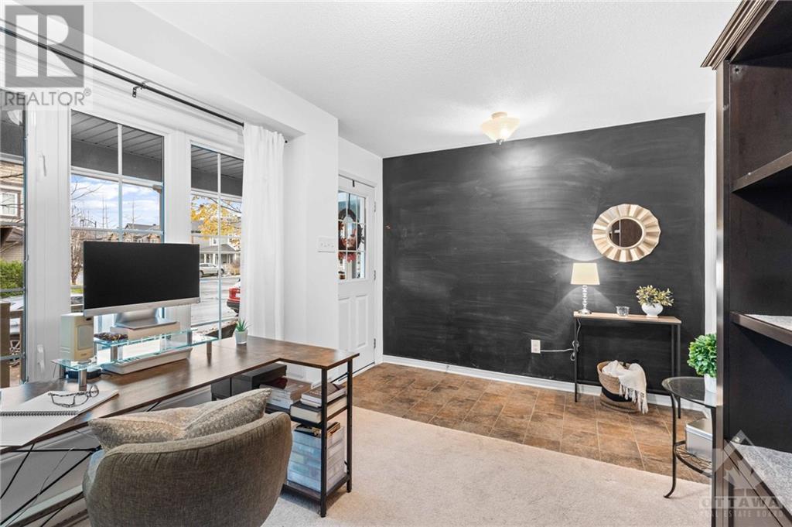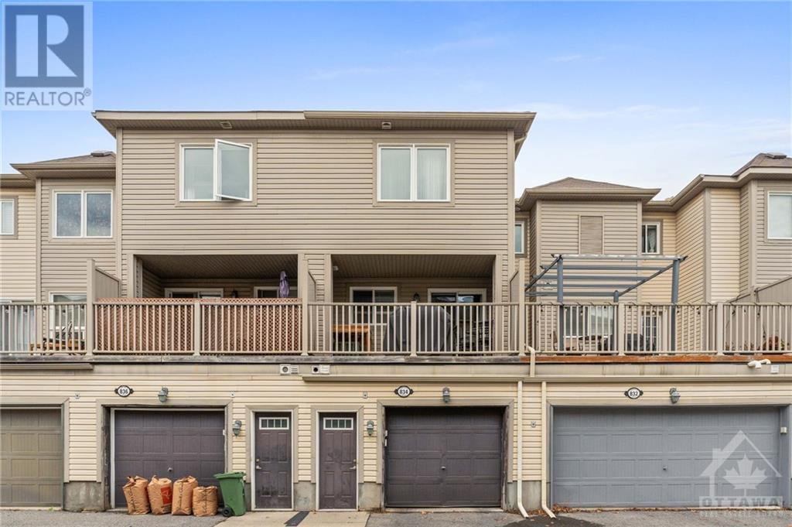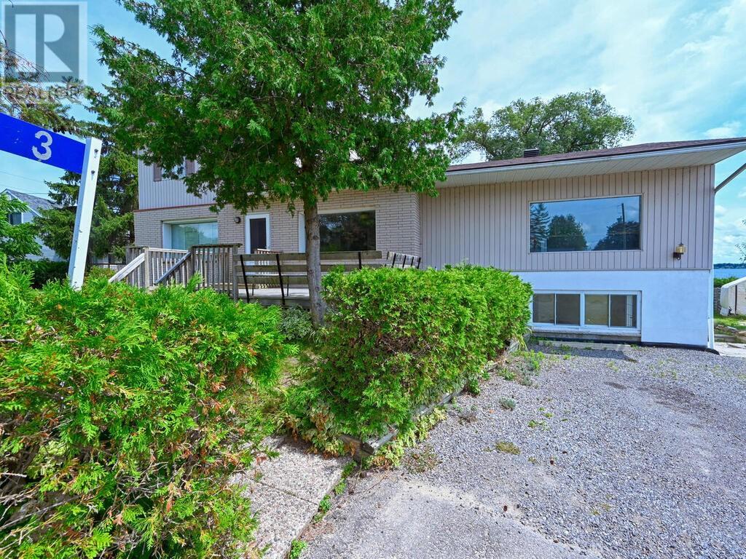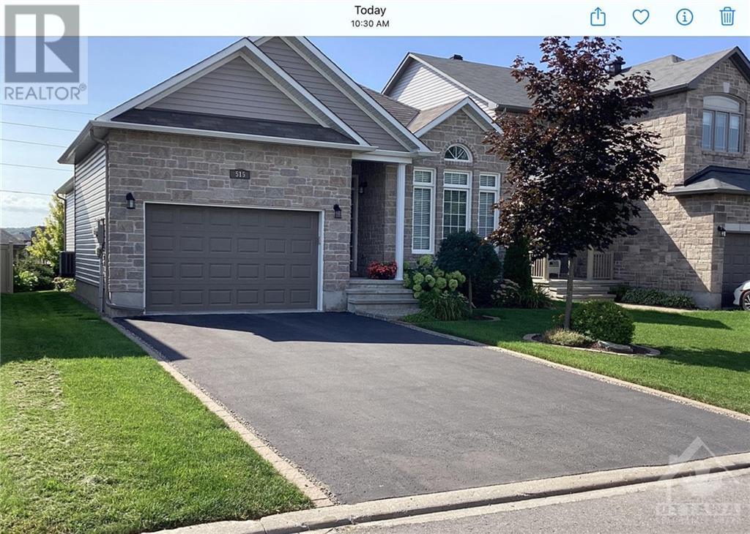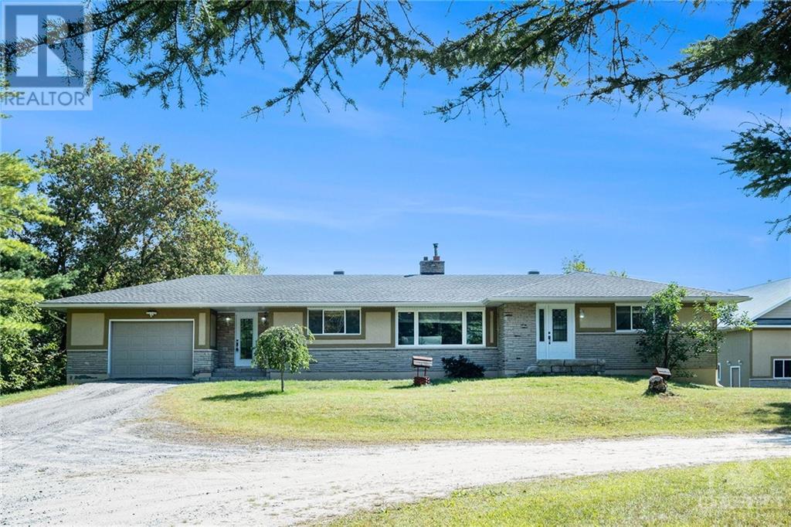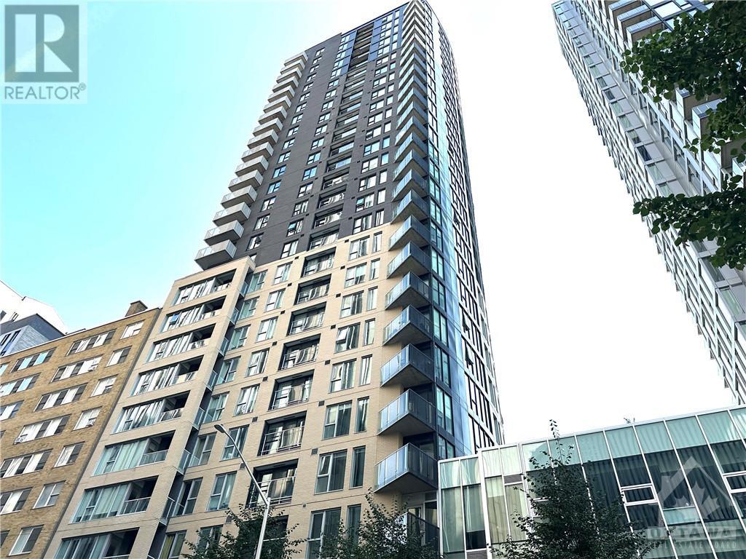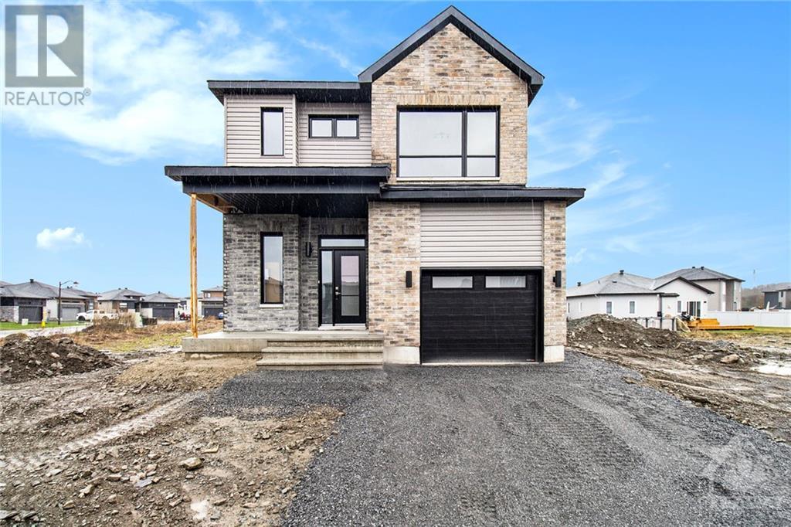
834 CAMPOBELLO DRIVE
Ottawa, Ontario K2S0N4
$540,000
ID# 1419180
| Bathroom Total | 2 |
| Bedrooms Total | 3 |
| Half Bathrooms Total | 1 |
| Year Built | 2010 |
| Cooling Type | Central air conditioning |
| Flooring Type | Wall-to-wall carpet, Hardwood, Vinyl |
| Heating Type | Forced air |
| Heating Fuel | Natural gas |
| Stories Total | 3 |
| Living room | Second level | 16'7" x 13'7" |
| Eating area | Second level | 6'1" x 11'5" |
| Kitchen | Second level | 7'5" x 11'5" |
| Primary Bedroom | Third level | 11'5" x 11'2" |
| 3pc Bathroom | Third level | 4'10" x 10'0" |
| Bedroom | Third level | 14'3" x 9'11" |
| Bedroom | Third level | 10'1" x 11'11" |
| Foyer | Main level | 4'0" x 9'11" |
| Office | Main level | 9'2" x 9'1" |
| Laundry room | Main level | 5'7" x 6'4" |
| 2pc Bathroom | Main level | 2'7" x 6'6" |
YOU MIGHT ALSO LIKE THESE LISTINGS
Previous
Next
