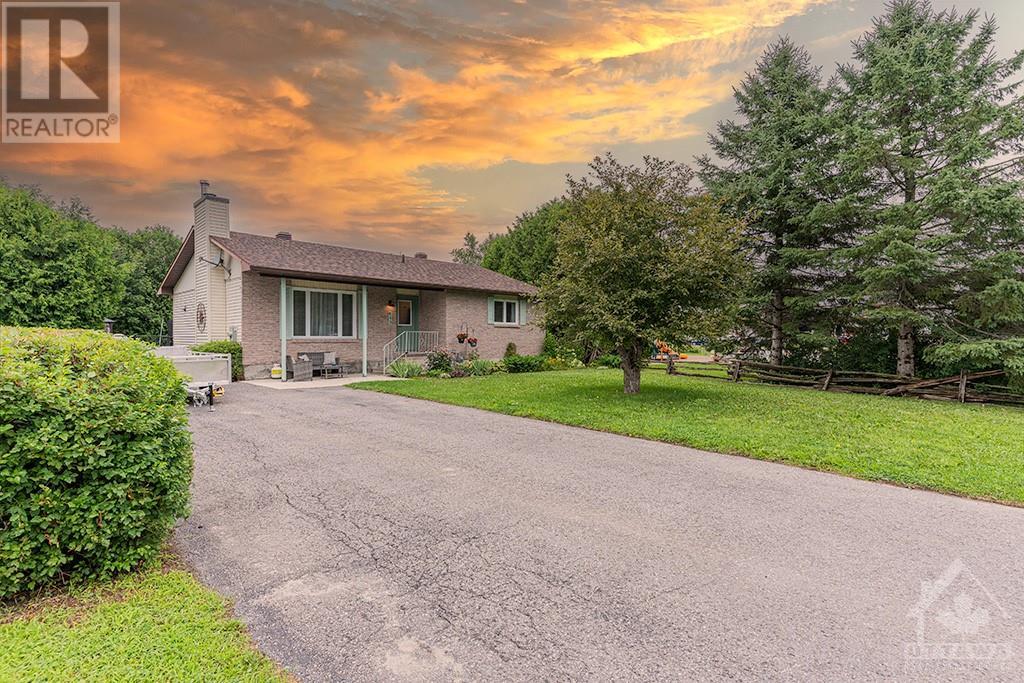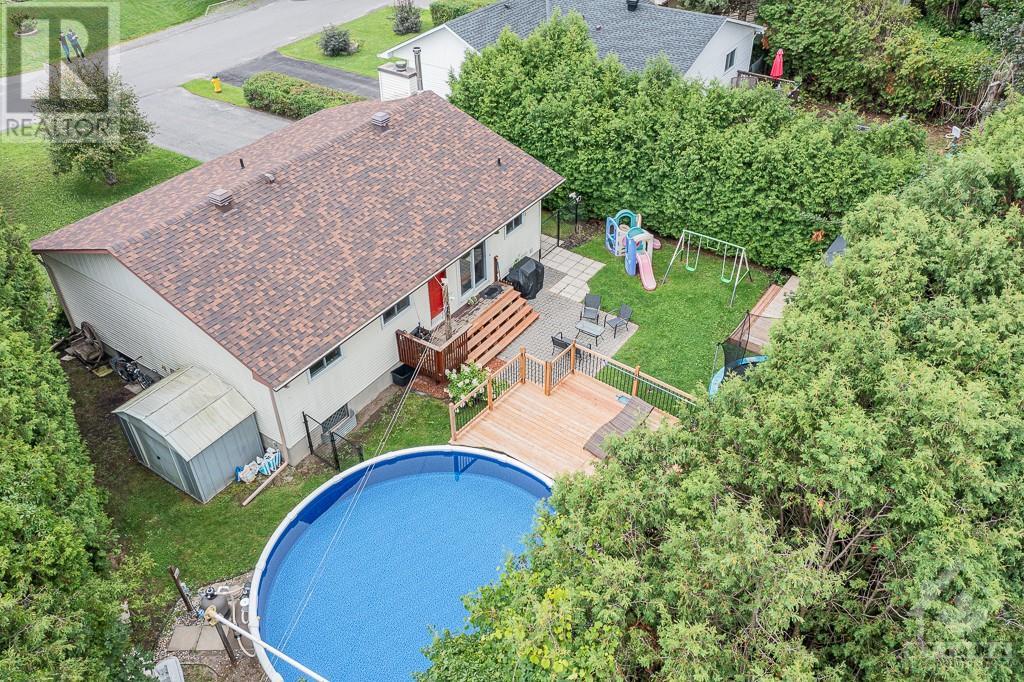
615 OXFORD STREET
Kemptville, Ontario K0G1J0
$575,000
ID# 1421220
| Bathroom Total | 2 |
| Bedrooms Total | 4 |
| Half Bathrooms Total | 0 |
| Year Built | 1984 |
| Cooling Type | Central air conditioning |
| Flooring Type | Mixed Flooring, Laminate, Vinyl |
| Heating Type | Forced air |
| Heating Fuel | Natural gas |
| Stories Total | 1 |
| Hobby room | Lower level | 17'8" x 15'3" |
| Bedroom | Lower level | 11'8" x 11'9" |
| Laundry room | Lower level | 7'3" x 14'3" |
| Recreation room | Lower level | 21'7" x 21'2" |
| Utility room | Lower level | 17'3" x 4'4" |
| 3pc Bathroom | Lower level | 6'4" x 6'7" |
| Storage | Lower level | 8'2" x 5'6" |
| Living room | Main level | 15'8" x 13'4" |
| Bedroom | Main level | 12'7" x 9'8" |
| Foyer | Main level | 4'10" x 4'11" |
| Full bathroom | Main level | 5'1" x 8'3" |
| Eating area | Main level | 12'11" x 7'9" |
| Primary Bedroom | Main level | 16'1" x 11'5" |
| Other | Main level | 5'1" x 6'1" |
| Kitchen | Main level | 12'7" x 8'3" |
| Bedroom | Main level | 12'7" x 8'2" |
YOU MIGHT ALSO LIKE THESE LISTINGS
Previous
Next





















































