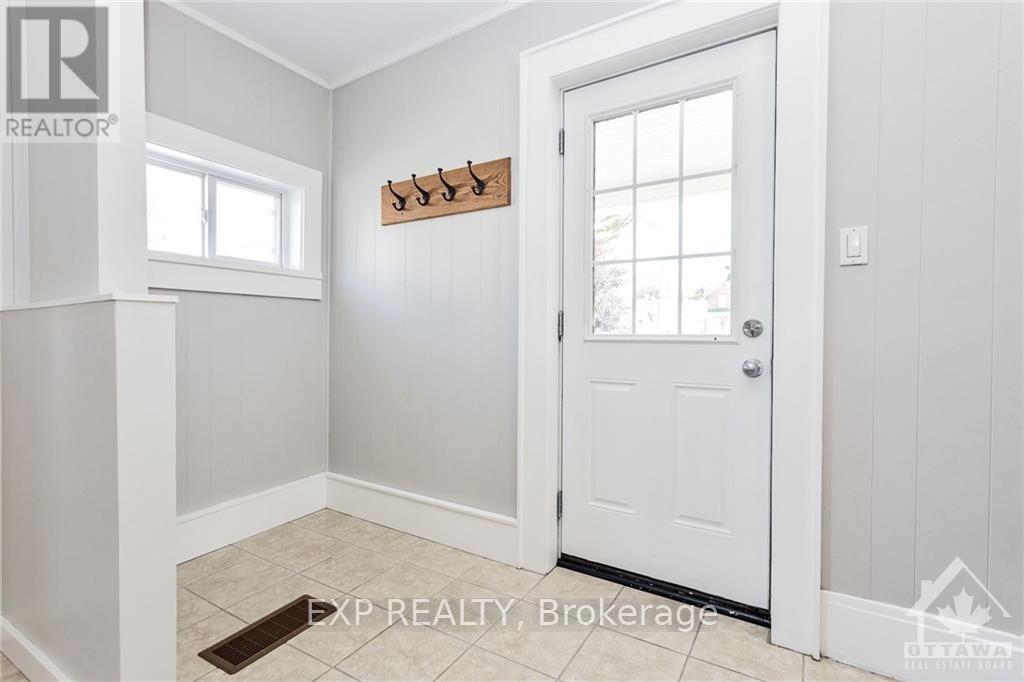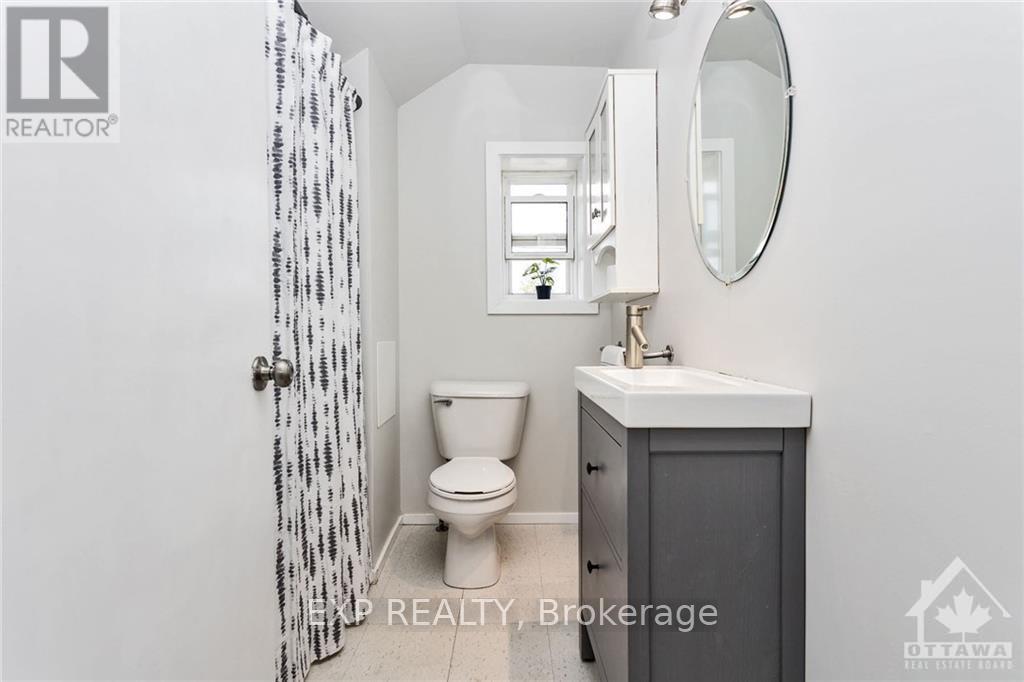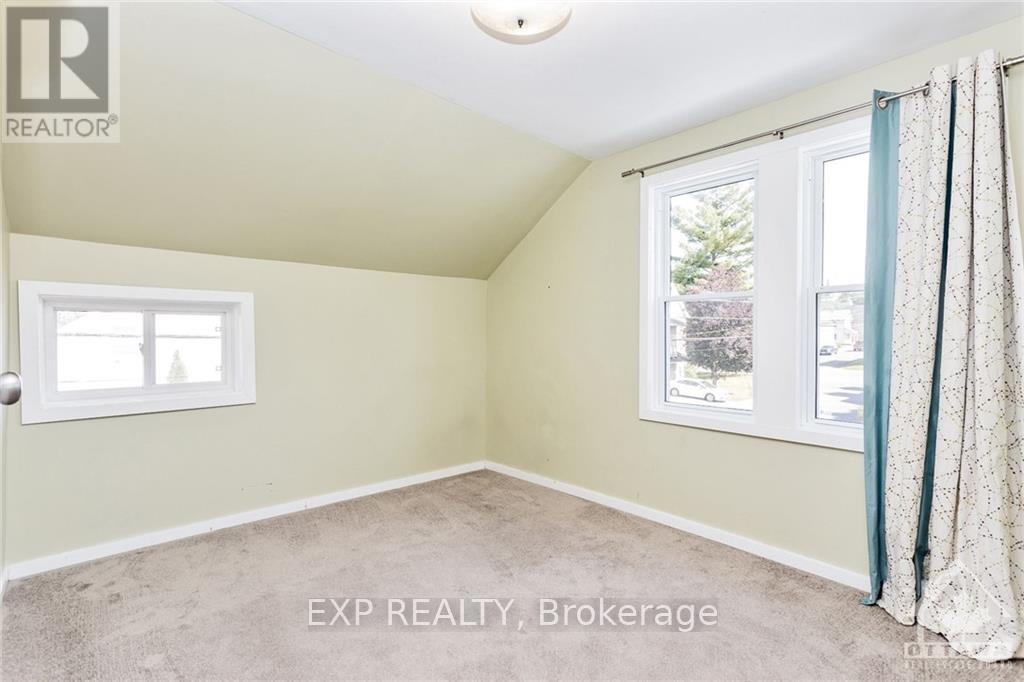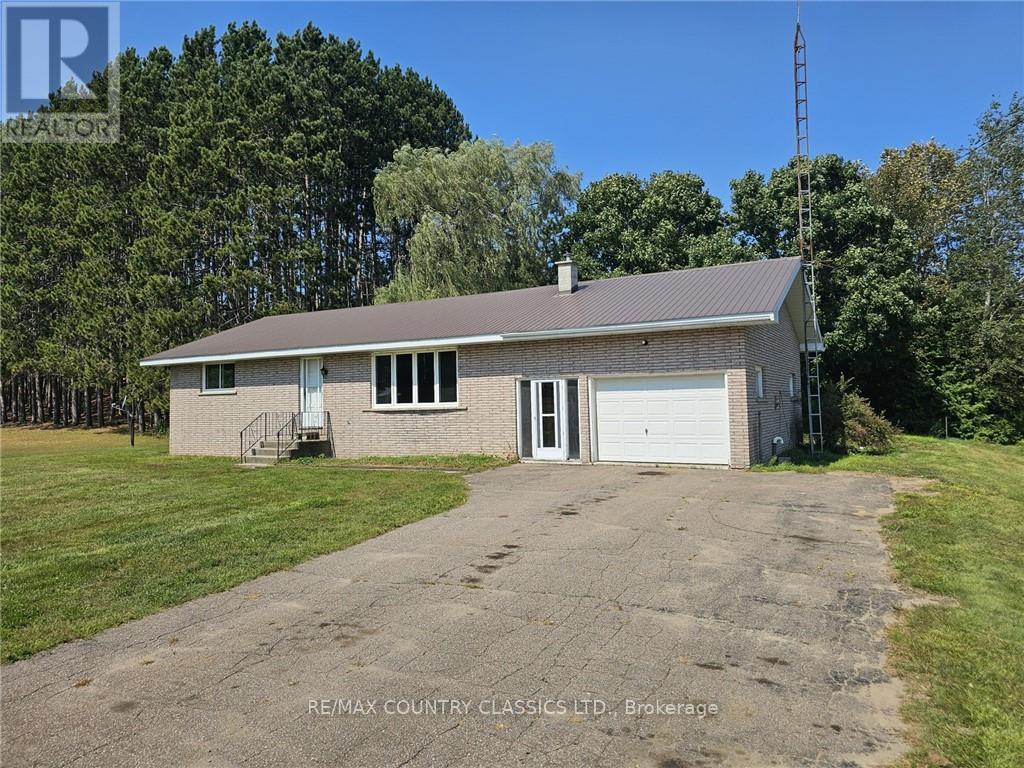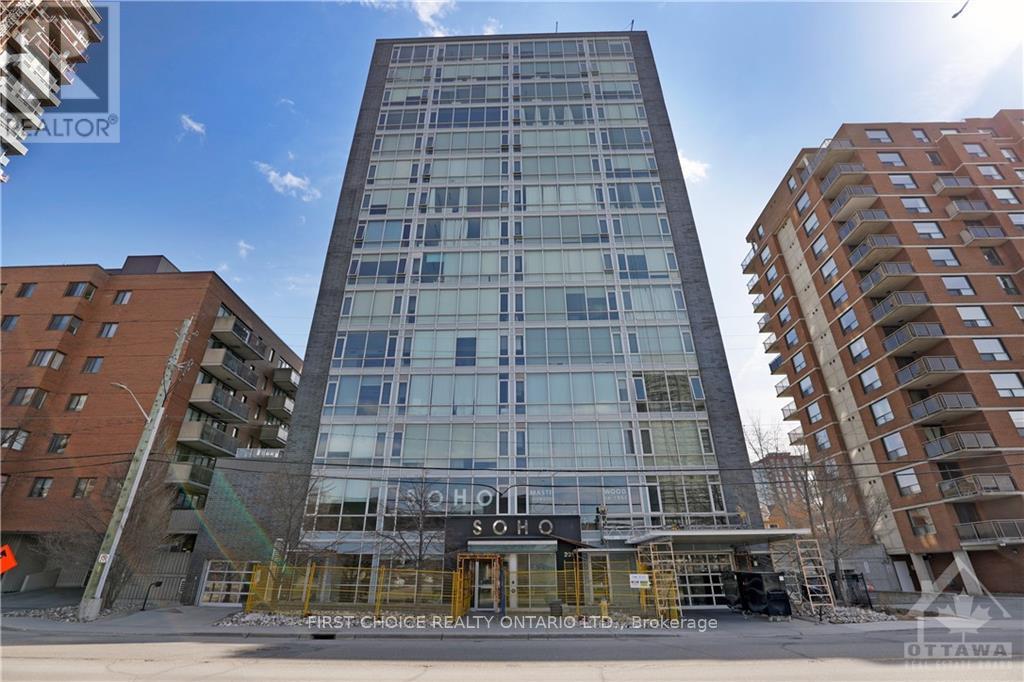
78 COLBORNE STREET
Mississippi Mills, Ontario K0A1A0
$435,000
ID# X10431649
| Bathroom Total | 1 |
| Bedrooms Total | 2 |
| Heating Type | Forced air |
| Heating Fuel | Natural gas |
| Stories Total | 1.5 |
| Bedroom | Second level | 3.65 m x 2.89 m |
| Bedroom | Second level | 3.27 m x 2.84 m |
| Bathroom | Second level | 2.26 m x 1.57 m |
| Other | Second level | 1.39 m x 0.91 m |
| Kitchen | Main level | 3.65 m x 3.2 m |
| Living room | Main level | 4.47 m x 3.09 m |
| Dining room | Main level | 2.92 m x 3.53 m |
| Foyer | Main level | 2.43 m x 2.89 m |
YOU MIGHT ALSO LIKE THESE LISTINGS
Previous
Next




