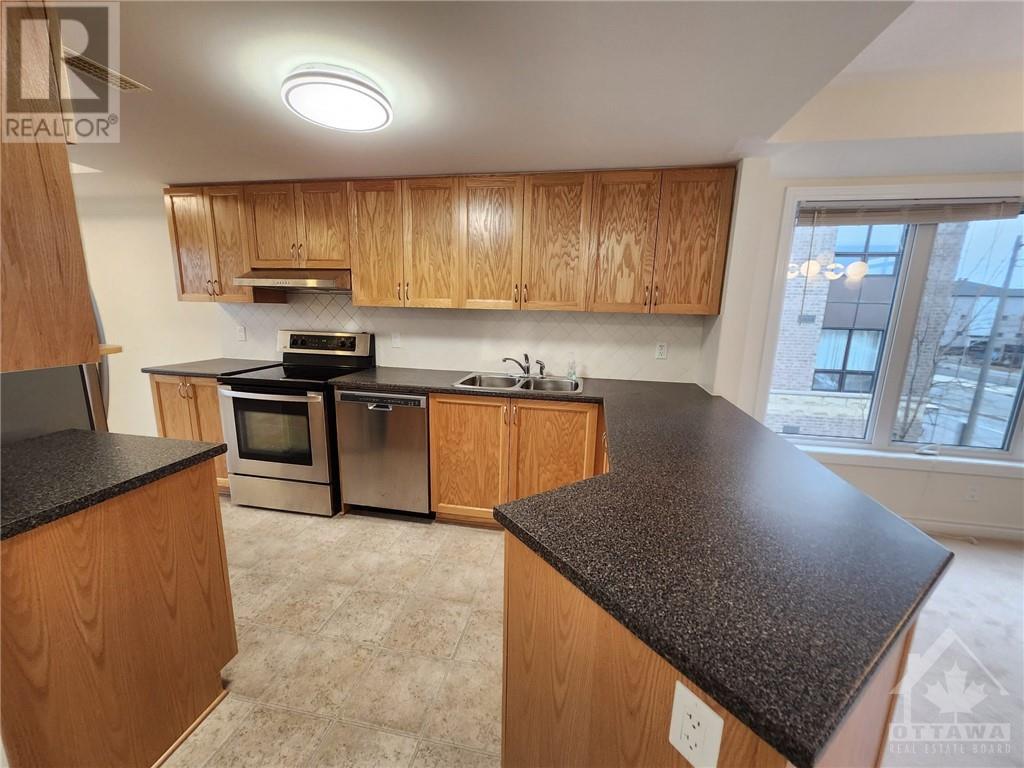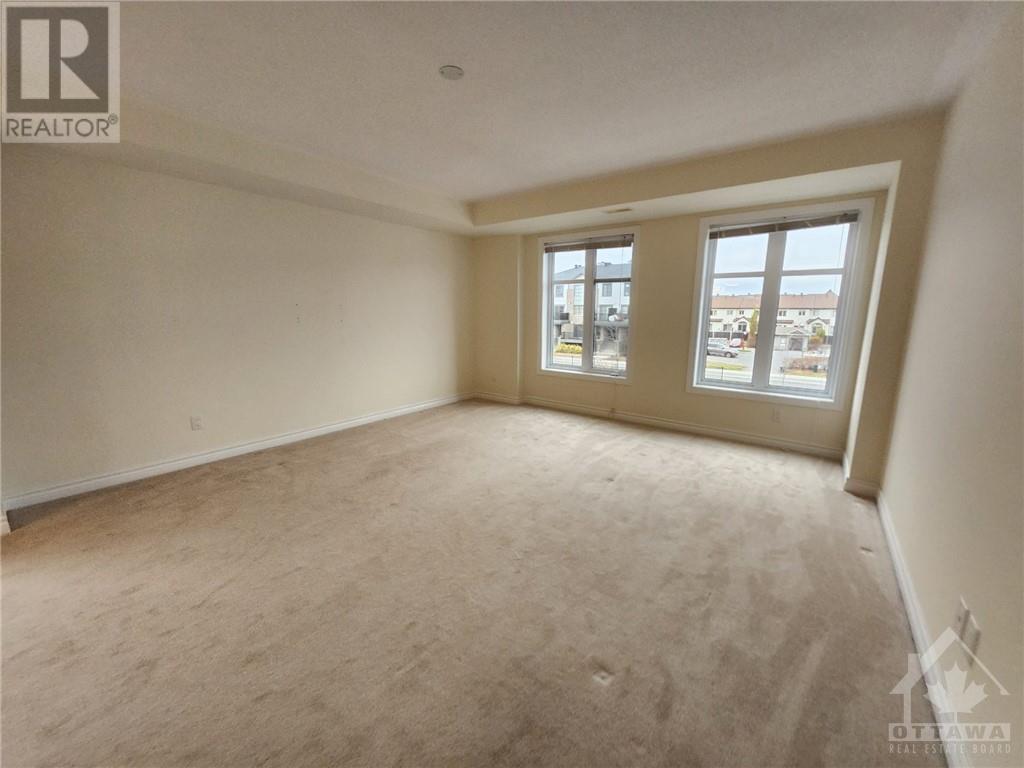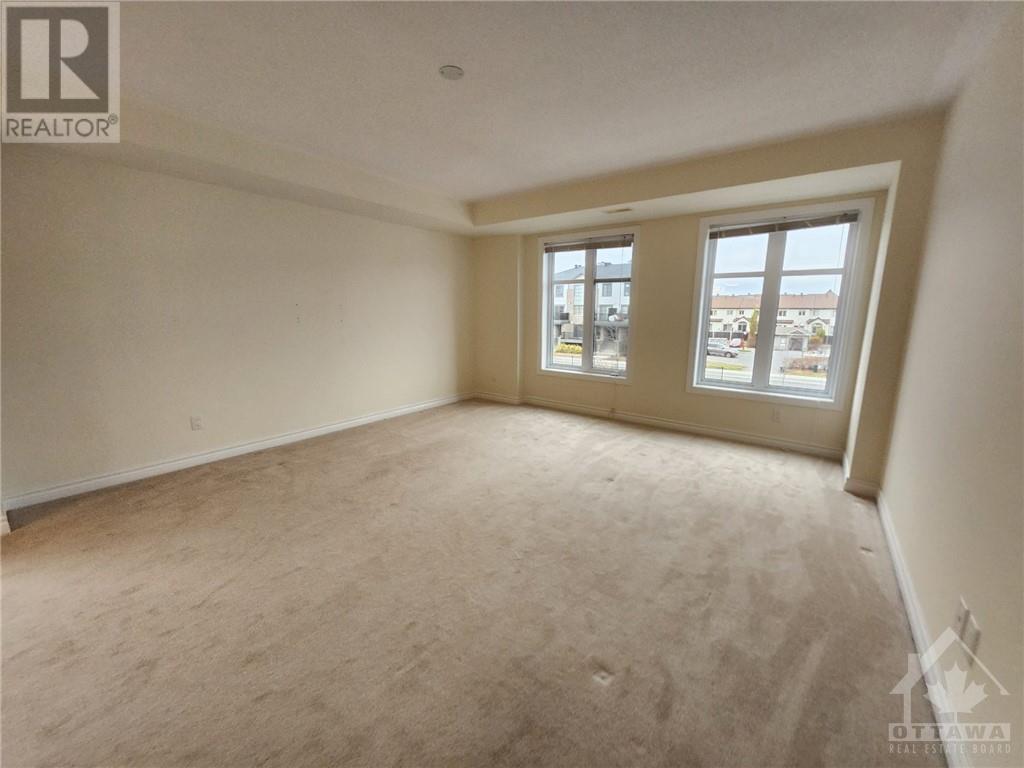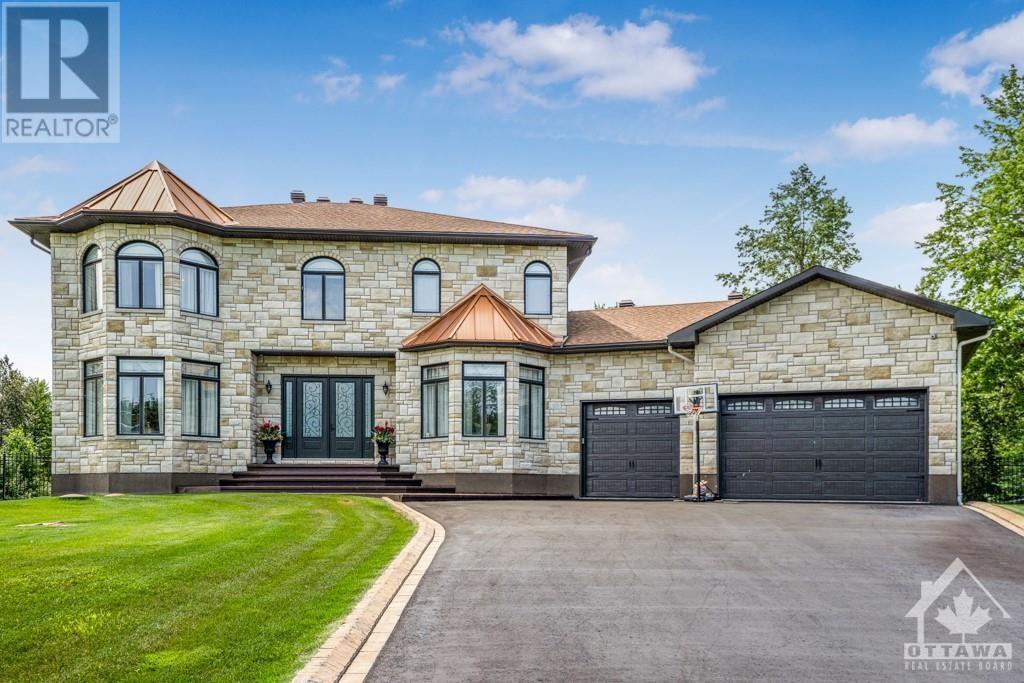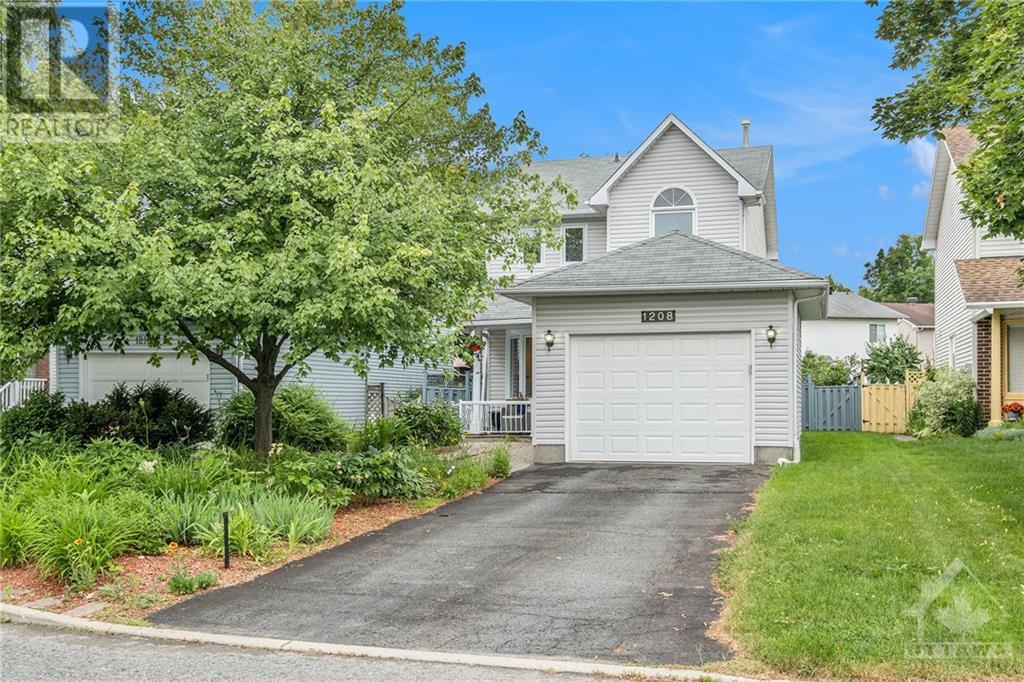
750 CHAPMAN MILLS DRIVE UNIT#B
Ottawa, Ontario K2J3V2
$429,900
ID# 1420755
| Bathroom Total | 3 |
| Bedrooms Total | 2 |
| Half Bathrooms Total | 1 |
| Year Built | 2012 |
| Cooling Type | Central air conditioning |
| Flooring Type | Wall-to-wall carpet, Tile |
| Heating Type | Forced air |
| Heating Fuel | Natural gas |
| Stories Total | 2 |
| Living room | Second level | 14'4" x 13'7" |
| Dining room | Second level | 11'0" x 9'8" |
| 2pc Bathroom | Second level | 5'0" x 5'2" |
| Kitchen | Second level | 11'1" x 7'11" |
| Laundry room | Third level | Measurements not available |
| Primary Bedroom | Third level | 14'4" x 12'5" |
| Bedroom | Third level | 12'2" x 12'2" |
| 4pc Bathroom | Third level | 7'7" x 6'0" |
| 4pc Ensuite bath | Third level | 7'5" x 6'0" |
YOU MIGHT ALSO LIKE THESE LISTINGS
Previous
Next




