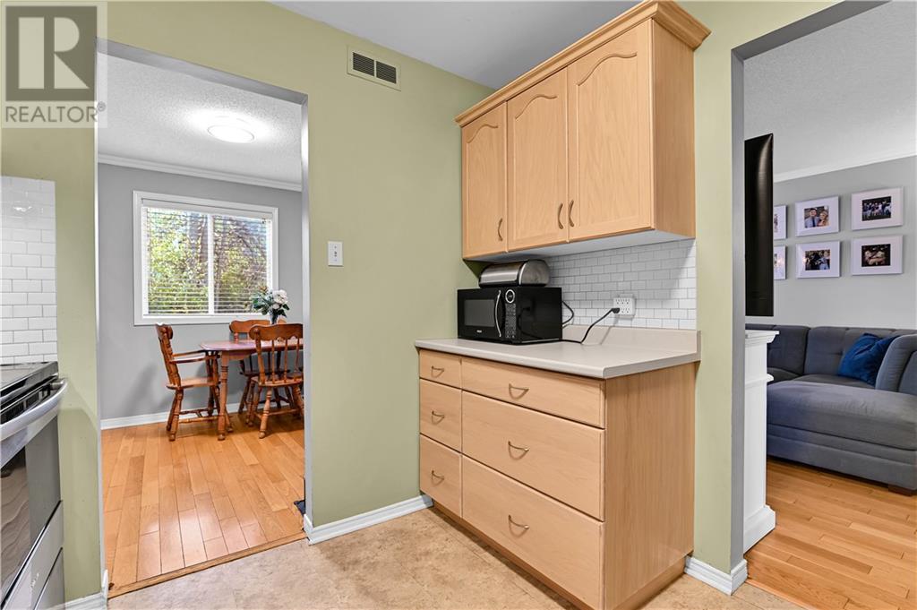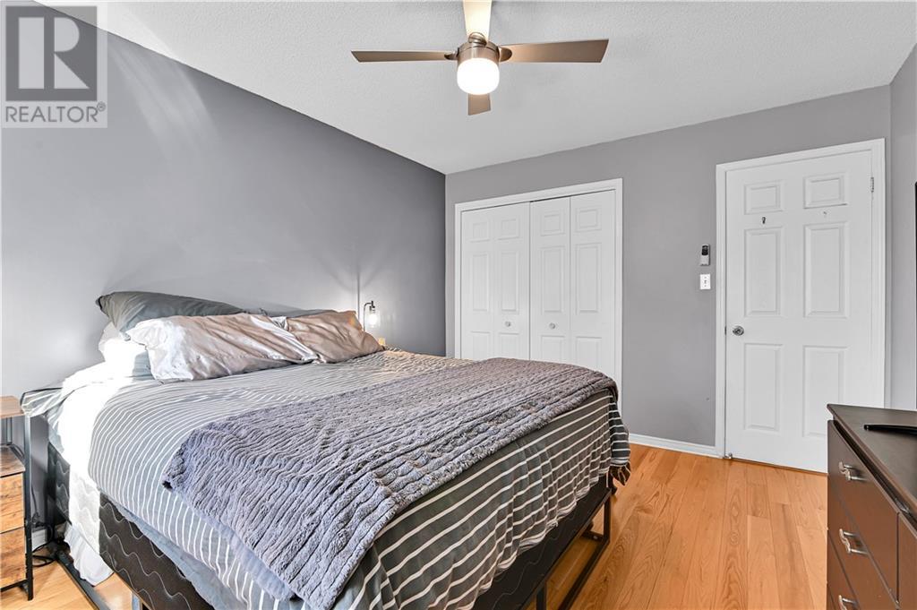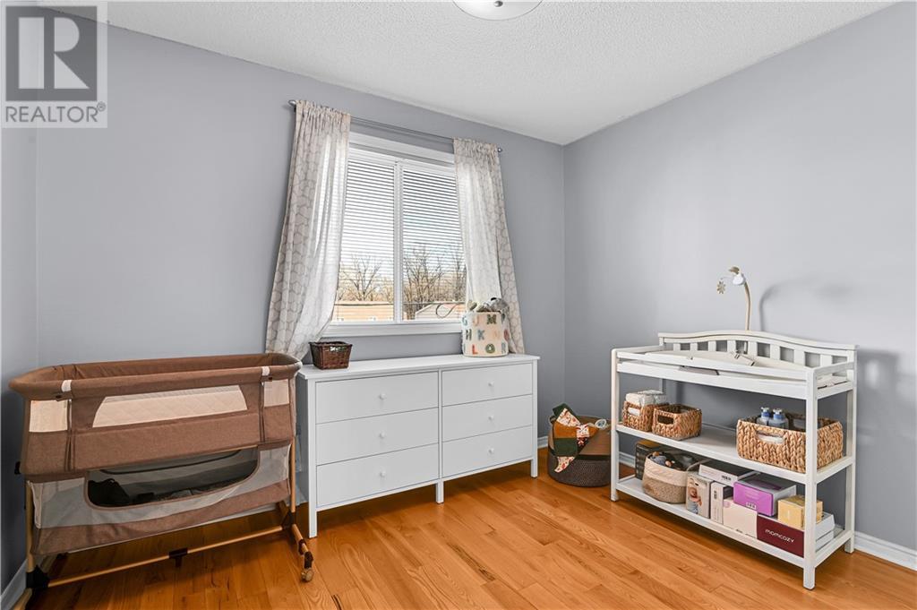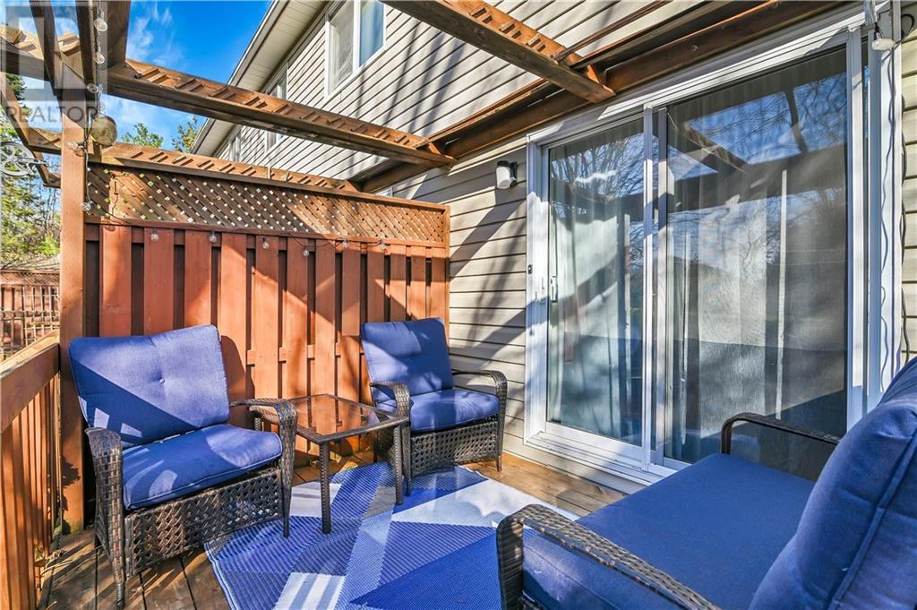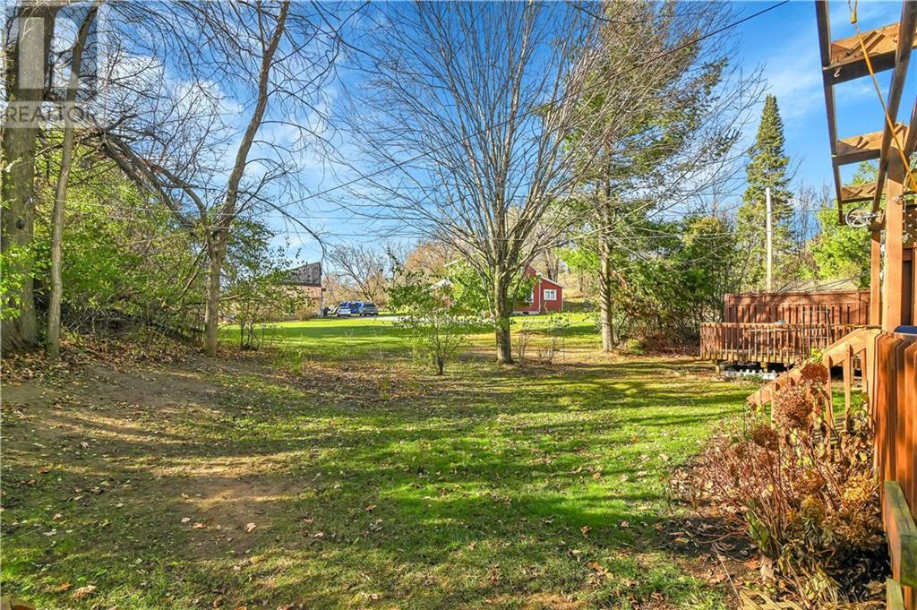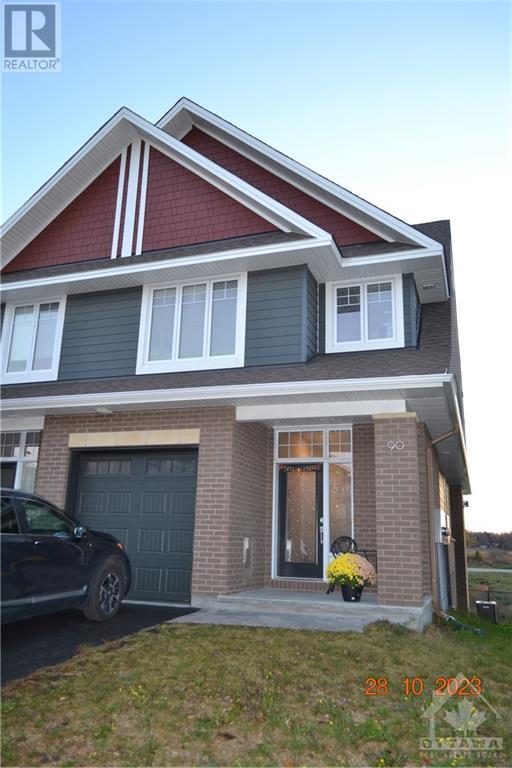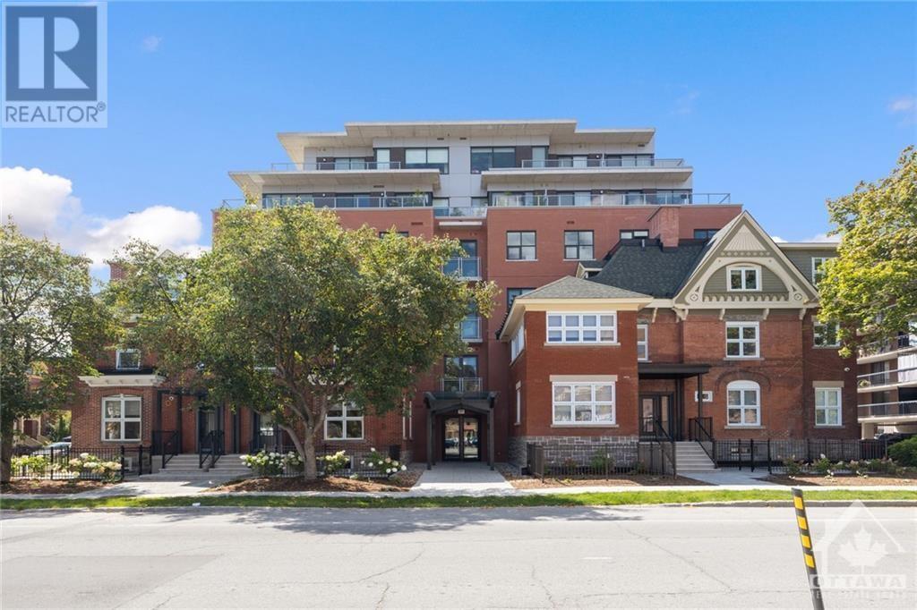
327 AIRTH BOULEVARD
Renfrew, Ontario K7V4B6
$389,900
ID# 1420539
| Bathroom Total | 2 |
| Bedrooms Total | 3 |
| Half Bathrooms Total | 1 |
| Year Built | 1992 |
| Cooling Type | Central air conditioning |
| Flooring Type | Wall-to-wall carpet, Mixed Flooring, Hardwood, Linoleum |
| Heating Type | Forced air |
| Heating Fuel | Natural gas |
| Stories Total | 2 |
| Primary Bedroom | Second level | 10'10" x 13'1" |
| Bedroom | Second level | 8'10" x 13'1" |
| Bedroom | Second level | 10'3" x 10'2" |
| Full bathroom | Second level | Measurements not available |
| Family room | Basement | 10'3" x 18'7" |
| Laundry room | Basement | Measurements not available |
| Office | Basement | 9'2" x 8'2" |
| Utility room | Basement | 10'6" x 9'8" |
| Dining room | Main level | 9'3" x 9'1" |
| Kitchen | Main level | 8'10" x 9'10" |
| 2pc Bathroom | Main level | Measurements not available |
| Living room | Main level | 10'11" x 17'6" |
YOU MIGHT ALSO LIKE THESE LISTINGS
Previous
Next











