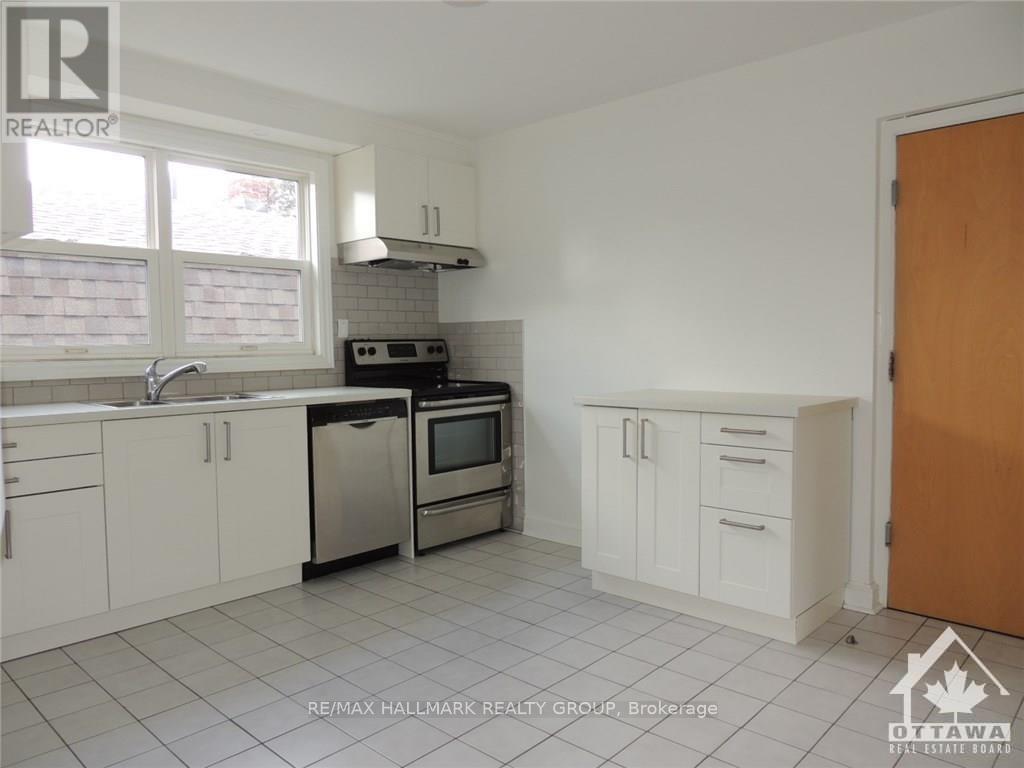
3 - 310 BYRON AVENUE
Ottawa, Ontario K1Z6Z1
$1,975
ID# X10427580
| Bathroom Total | 1 |
| Bedrooms Total | 2 |
| Heating Type | Hot water radiator heat |
| Heating Fuel | Natural gas |
| Primary Bedroom | Second level | 3.65 m x 3.04 m |
| Bedroom | Second level | 3.04 m x 3.04 m |
| Dining room | Second level | 4.26 m x 3.14 m |
| Kitchen | Second level | 3.04 m x 2.13 m |
| Living room | Second level | 4.26 m x 4.26 m |
| Bathroom | Second level | 2.13 m x 1.52 m |
| Laundry room | Lower level | 3.04 m x 3.04 m |
| Other | Lower level | 1.52 m x 1.21 m |
YOU MIGHT ALSO LIKE THESE LISTINGS
Previous
Next






















































