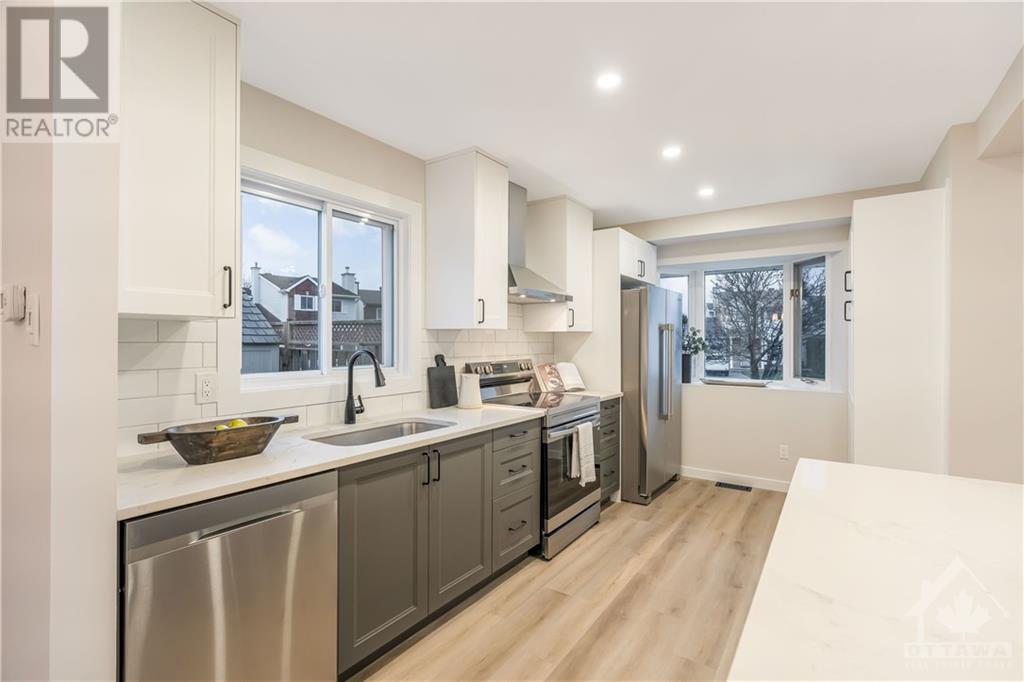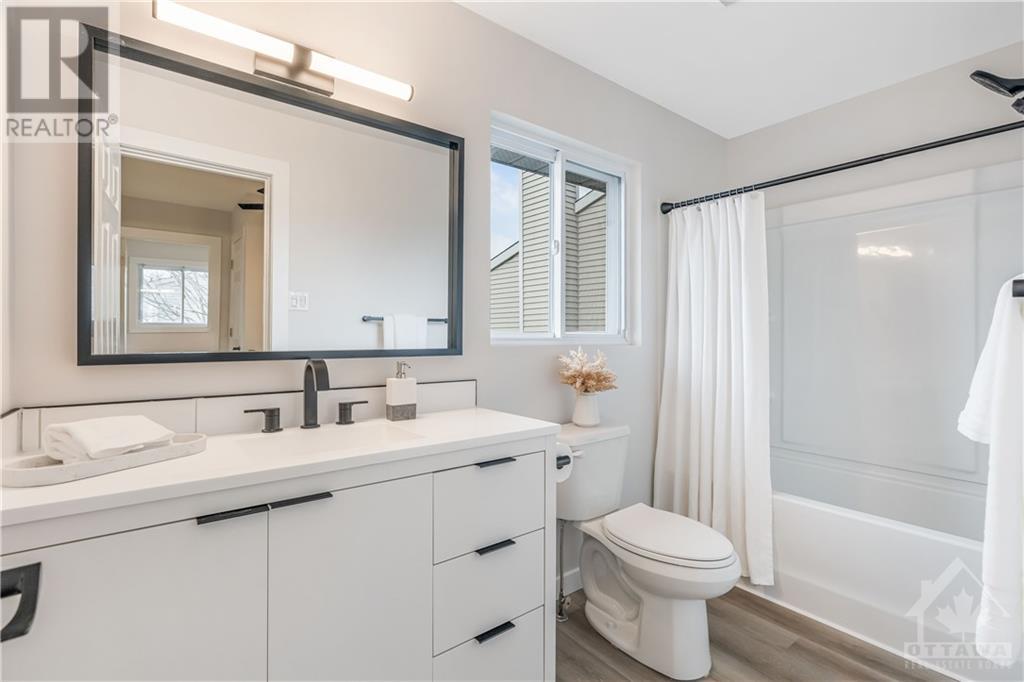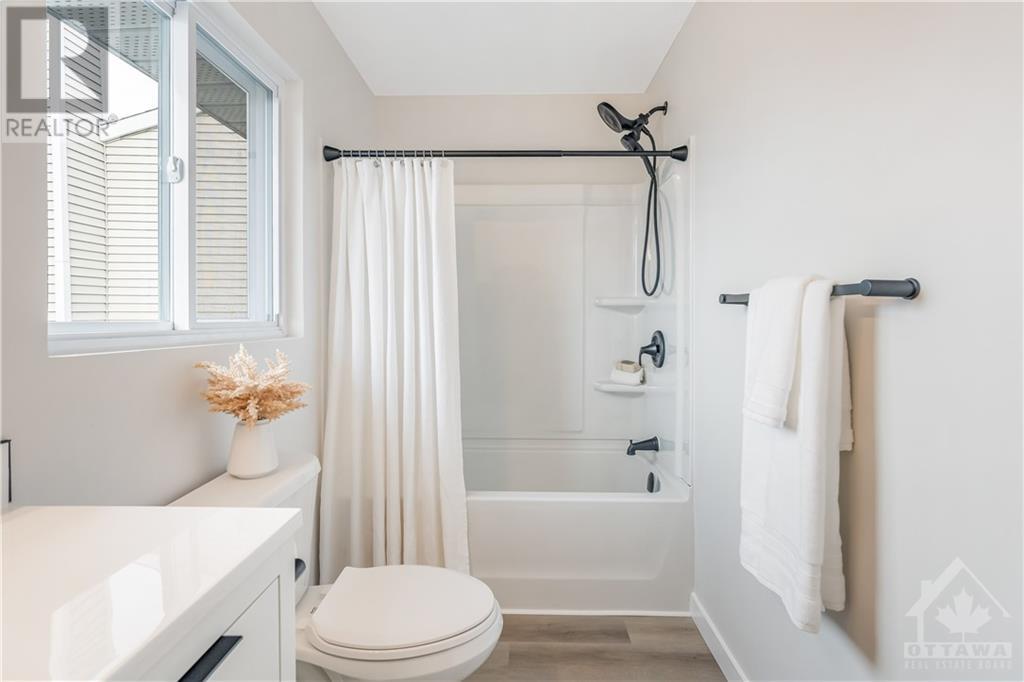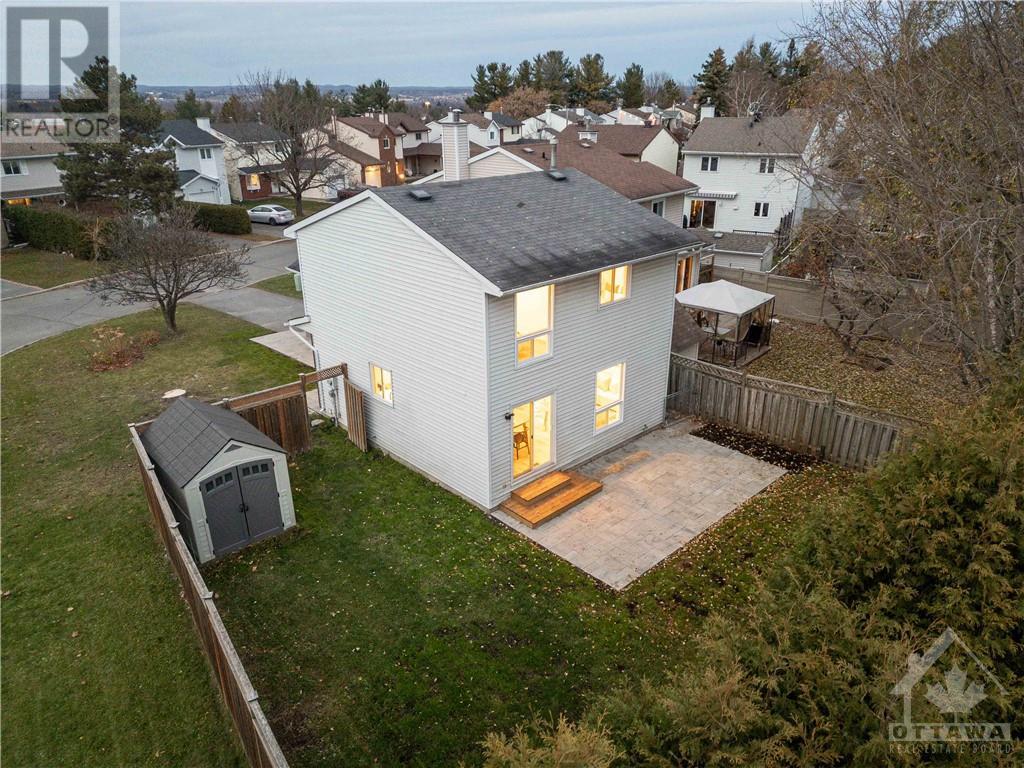
272 COTE ROYALE CRESCENT
Ottawa, Ontario K1E3L4
$614,900
ID# 1420472
| Bathroom Total | 2 |
| Bedrooms Total | 3 |
| Half Bathrooms Total | 1 |
| Year Built | 1985 |
| Cooling Type | Central air conditioning |
| Flooring Type | Tile, Vinyl |
| Heating Type | Forced air |
| Heating Fuel | Natural gas |
| Stories Total | 2 |
| Primary Bedroom | Second level | 13'1" x 10'4" |
| Bedroom | Second level | 11'1" x 10'0" |
| Bedroom | Second level | 10'4" x 8'10" |
| Full bathroom | Second level | Measurements not available |
| Recreation room | Basement | 16'5" x 14'0" |
| Laundry room | Basement | Measurements not available |
| Utility room | Basement | Measurements not available |
| Storage | Basement | Measurements not available |
| Foyer | Main level | 11'7" x 5'7" |
| Kitchen | Main level | 14'7" x 9'5" |
| Living room | Main level | 12'5" x 12'3" |
| Dining room | Main level | 9'5" x 9'5" |
| 2pc Bathroom | Main level | Measurements not available |
YOU MIGHT ALSO LIKE THESE LISTINGS
Previous
Next























































