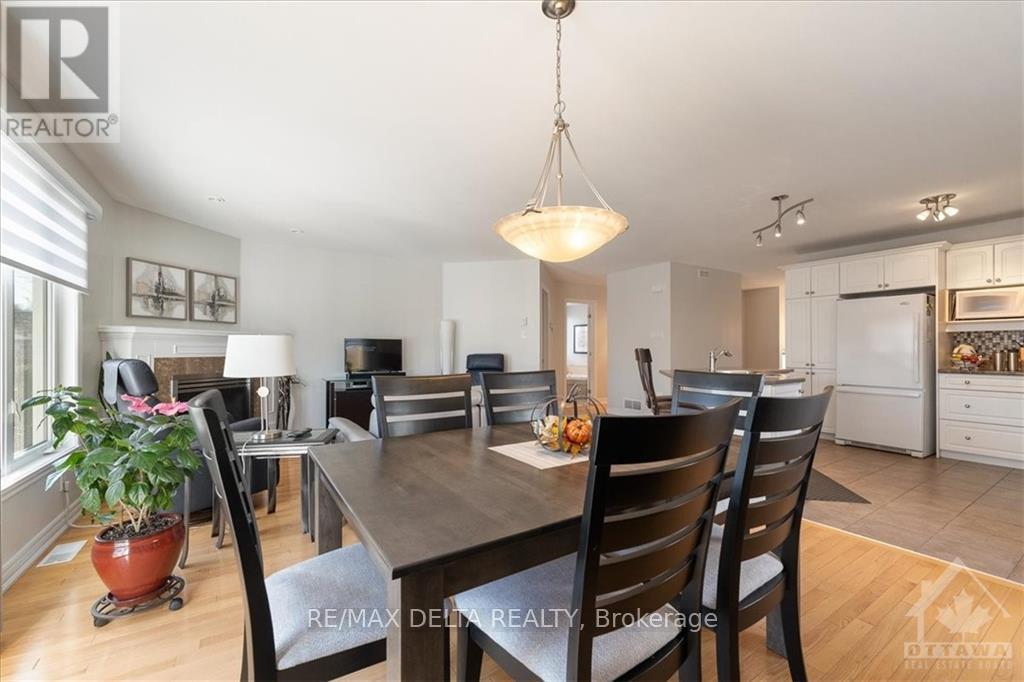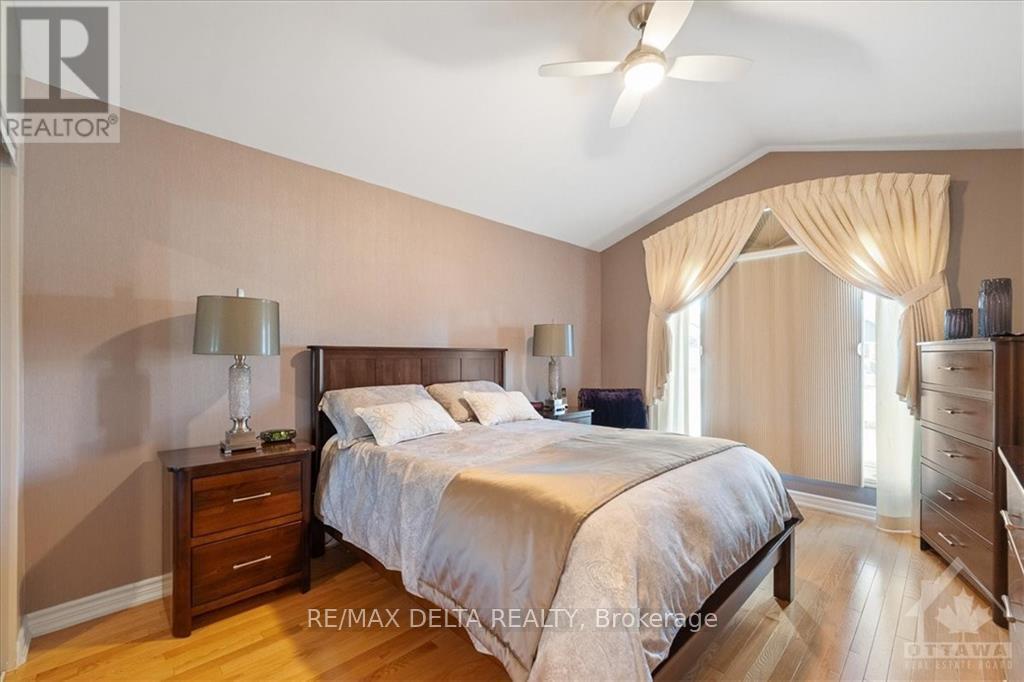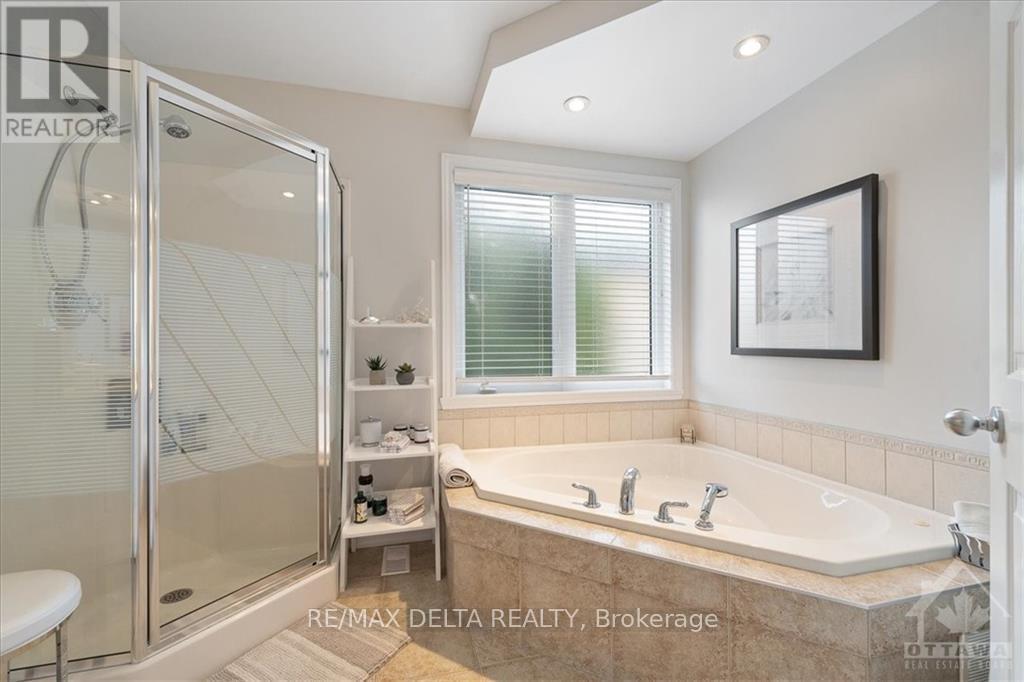
1606 SEBASTIEN CRESCENT
Clarence-Rockland, Ontario K4K1V9
$599,900
ID# X10425643
| Bathroom Total | 2 |
| Bedrooms Total | 2 |
| Cooling Type | Central air conditioning, Air exchanger |
| Heating Type | Forced air |
| Heating Fuel | Natural gas |
| Stories Total | 1 |
| Utility room | Lower level | 5.18 m x 4.87 m |
| Other | Lower level | 3.09 m x 2 m |
| Workshop | Lower level | 5.05 m x 3.78 m |
| Bathroom | Lower level | 2 m x 1.87 m |
| Recreational, Games room | Lower level | 5.94 m x 3.2 m |
| Living room | Main level | 4.52 m x 3.37 m |
| Dining room | Main level | 4.06 m x 2.66 m |
| Kitchen | Main level | 3.37 m x 3.22 m |
| Foyer | Main level | 3.63 m x 2.26 m |
| Bedroom | Main level | 4.26 m x 2.66 m |
| Primary Bedroom | Main level | 4.36 m x 3.42 m |
| Bathroom | Main level | 3.02 m x 2.38 m |
YOU MIGHT ALSO LIKE THESE LISTINGS
Previous
Next





















































