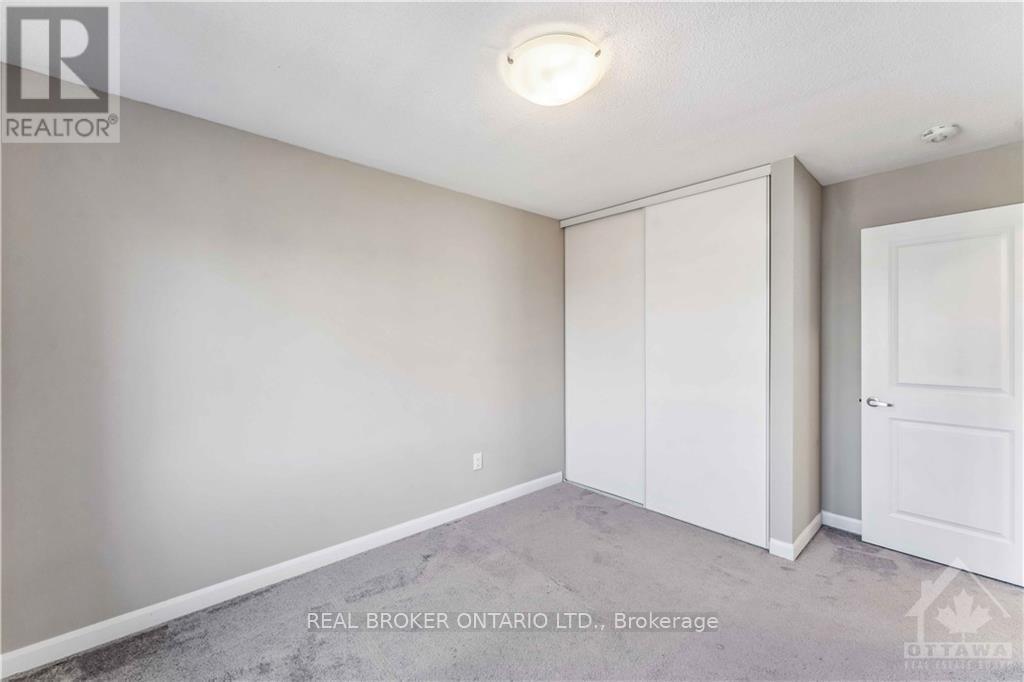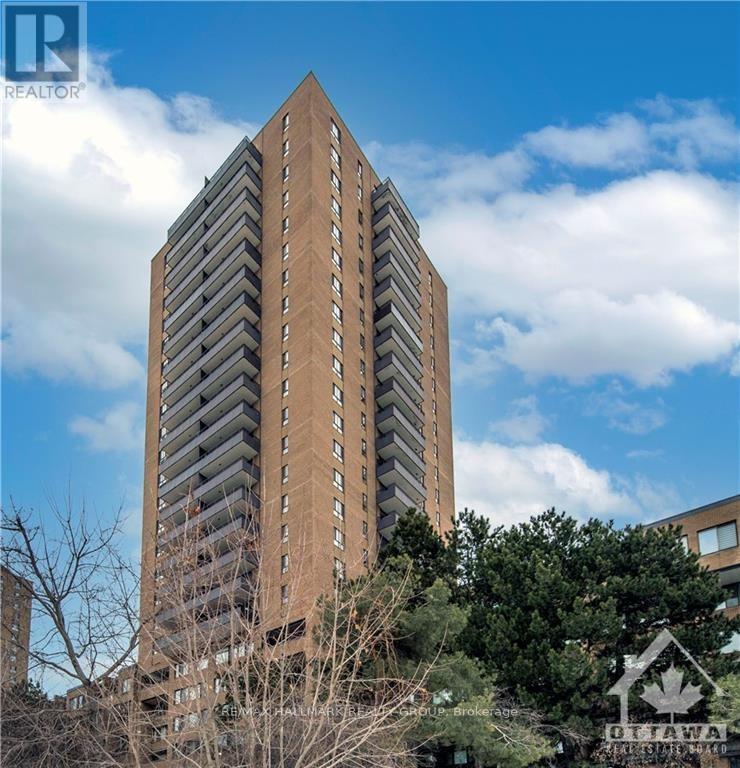
807 SCULPIN STREET
Ottawa, Ontario K4A2N3
$629,900
ID# X10423262
| Bathroom Total | 3 |
| Bedrooms Total | 3 |
| Half Bathrooms Total | 1 |
| Cooling Type | Central air conditioning |
| Heating Type | Hot water radiator heat |
| Heating Fuel | Natural gas |
| Stories Total | 2 |
| Primary Bedroom | Second level | 4.24 m x 4.08 m |
| Bedroom | Second level | 2.81 m x 3.35 m |
| Bedroom | Second level | 3.07 m x 2.87 m |
| Family room | Basement | 5.86 m x 5.43 m |
| Living room | Main level | 3.25 m x 5.91 m |
| Kitchen | Main level | 2.74 m x 3.55 m |
| Dining room | Main level | 2.74 m x 2.43 m |
YOU MIGHT ALSO LIKE THESE LISTINGS
Previous
Next






















































