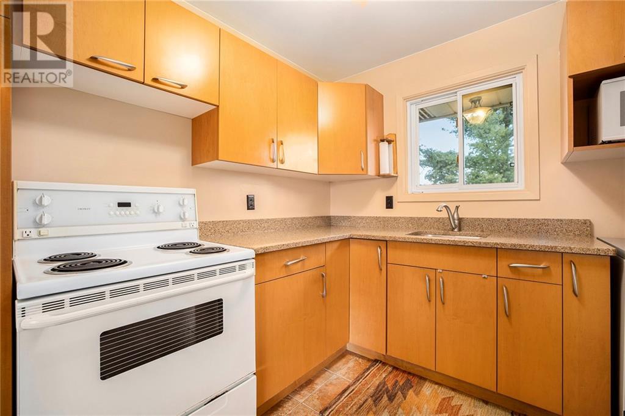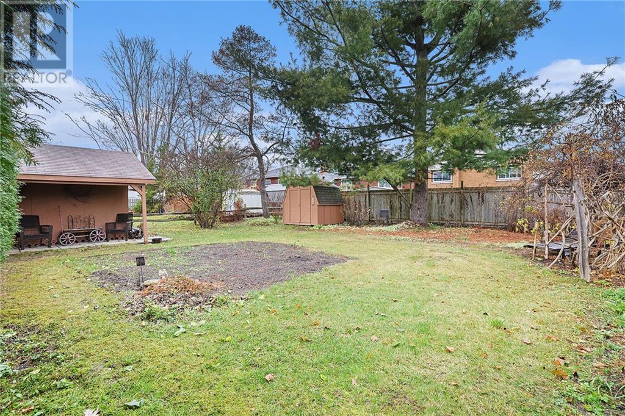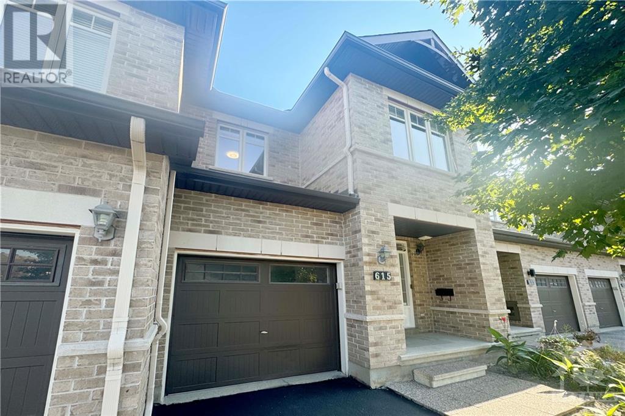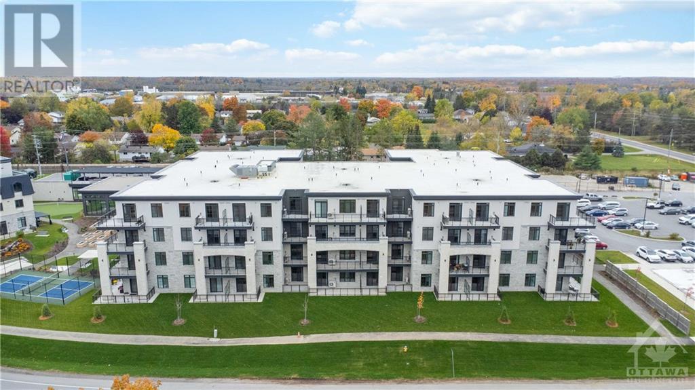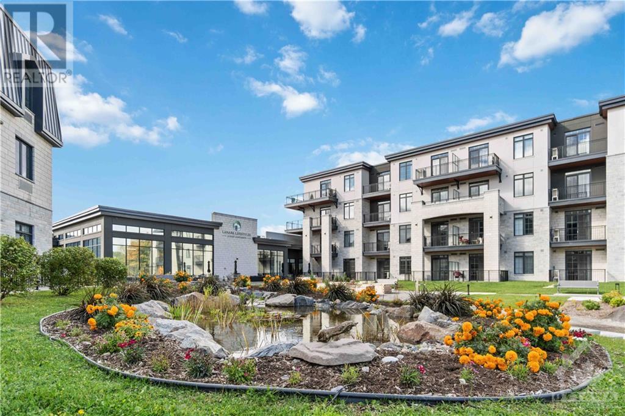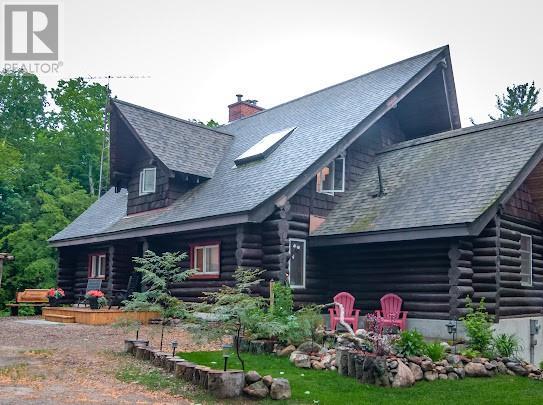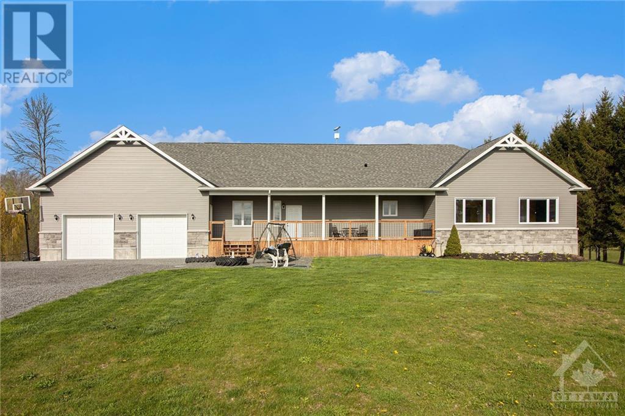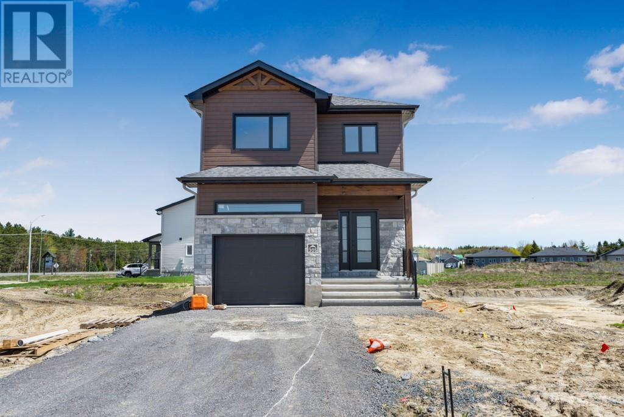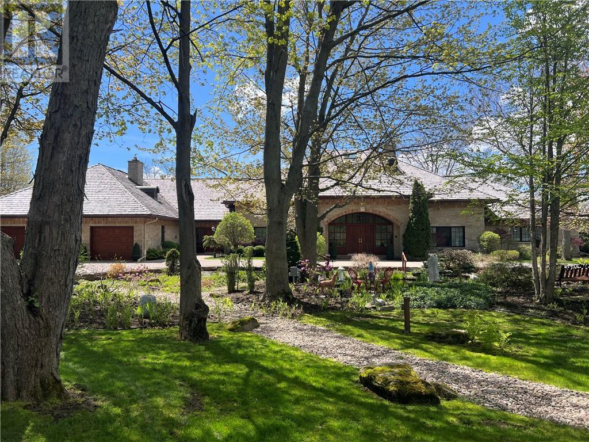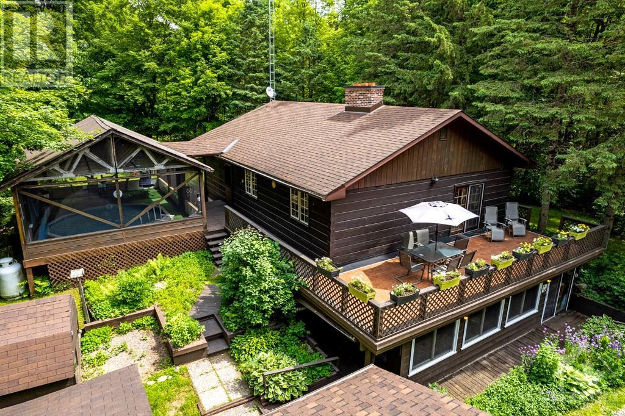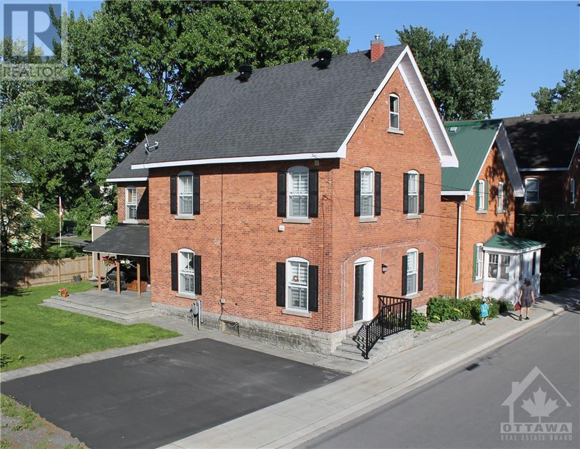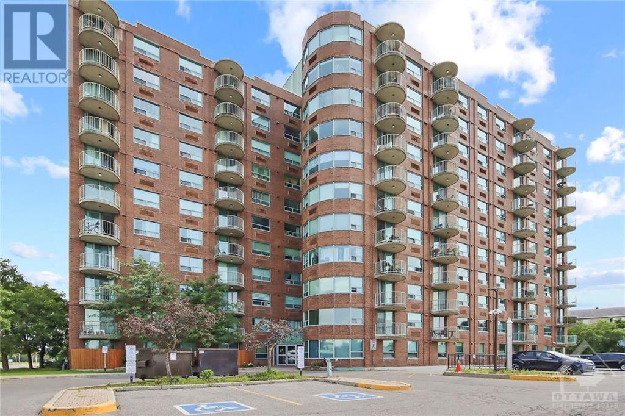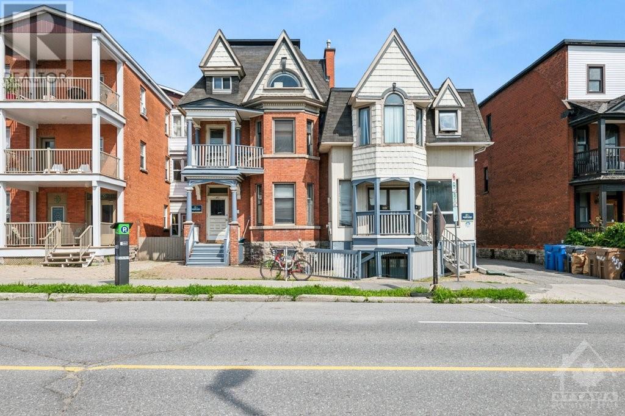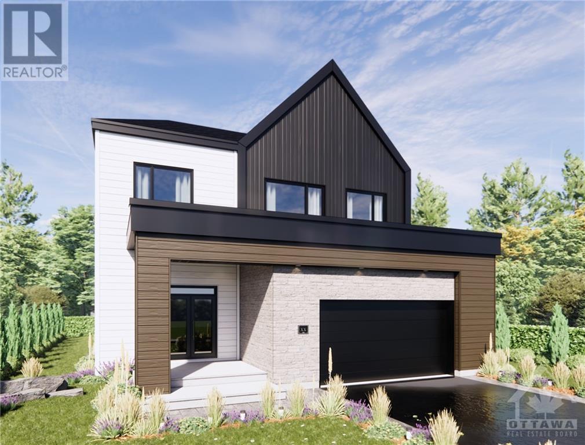
41 GEORGE AVENUE
Perth, Ontario K7H2Z1
$549,000
ID# 1420075
| Bathroom Total | 2 |
| Bedrooms Total | 3 |
| Half Bathrooms Total | 1 |
| Year Built | 1972 |
| Cooling Type | Central air conditioning |
| Flooring Type | Wall-to-wall carpet, Other |
| Heating Type | Forced air |
| Heating Fuel | Natural gas |
| Primary Bedroom | Second level | 9'11" x 13'4" |
| Bedroom | Second level | 9'4" x 13'0" |
| Bedroom | Second level | 8'10" x 10'4" |
| 4pc Bathroom | Second level | 4'11" x 9'5" |
| Family room | Lower level | 13'8" x 13'9" |
| Laundry room | Lower level | 8'10" x 17'4" |
| Foyer | Main level | 7'11" x 12'8" |
| Foyer | Main level | 8'9" x 10'4" |
| Living room | Main level | 13'9" x 17'7" |
| Dining room | Main level | 9'0" x 8'8" |
| Kitchen | Main level | 8'6" x 9'0" |
| 2pc Bathroom | Main level | 4'5" x 4'6" |
YOU MIGHT ALSO LIKE THESE LISTINGS
Previous
Next











