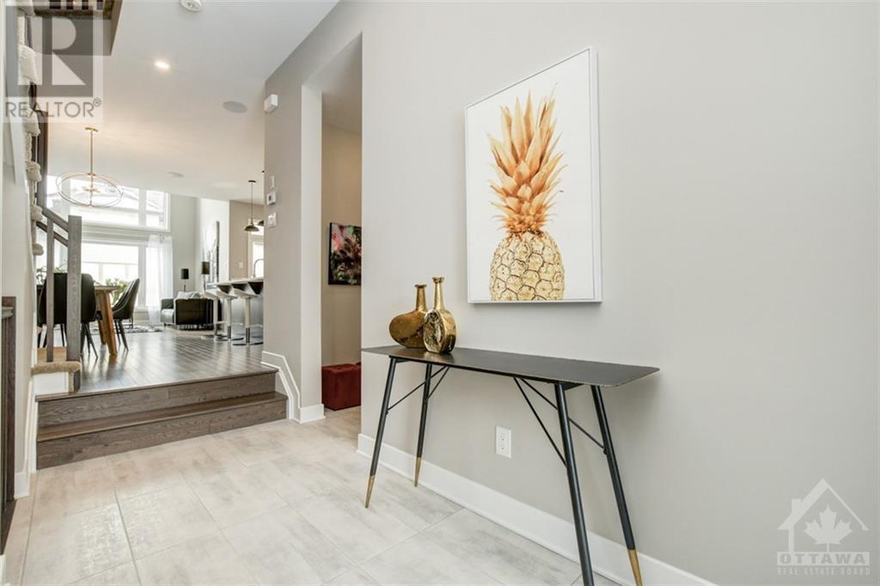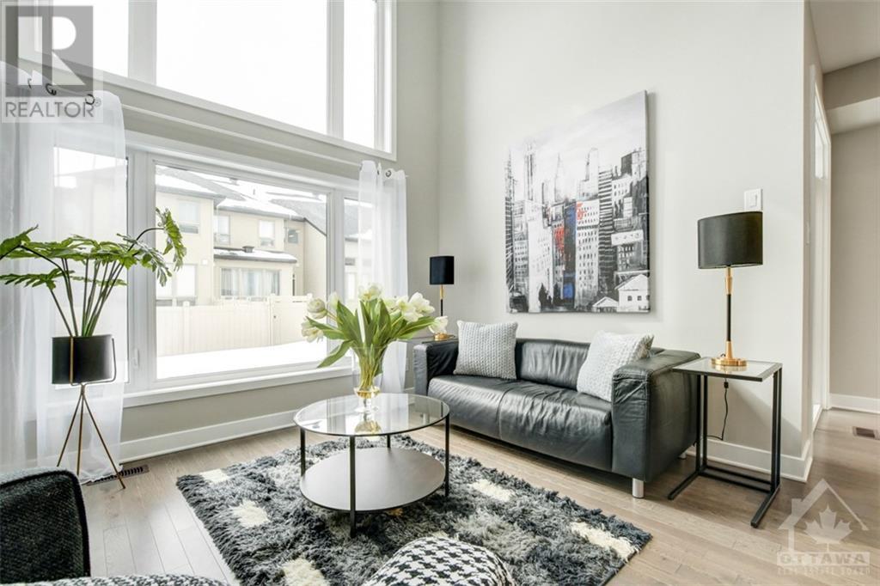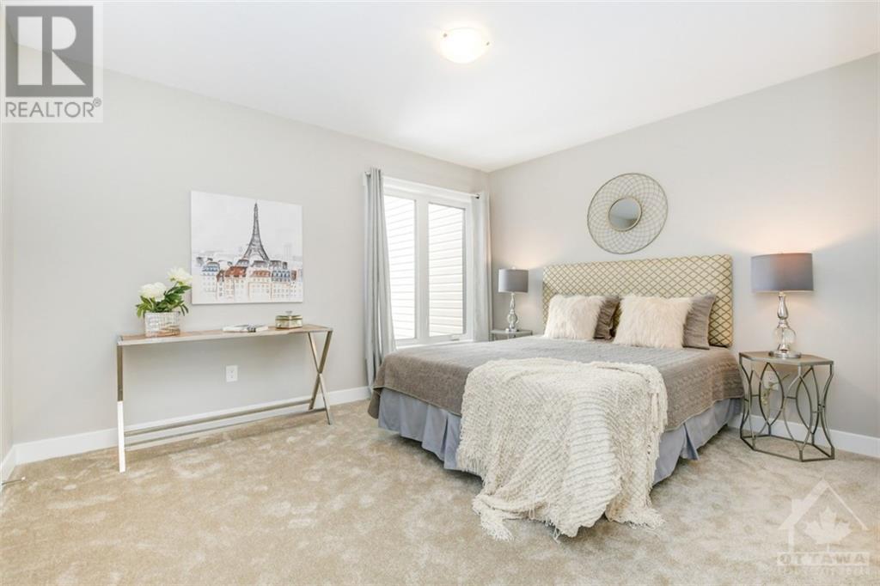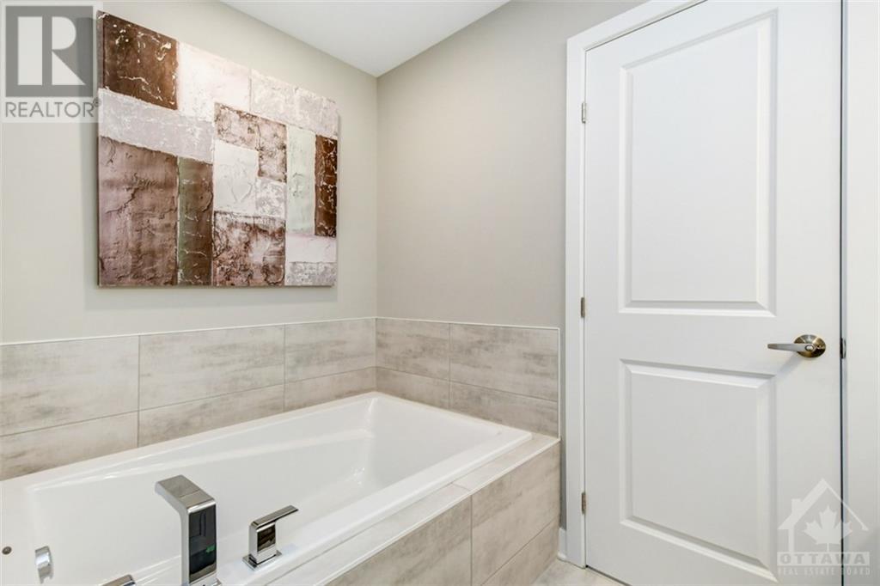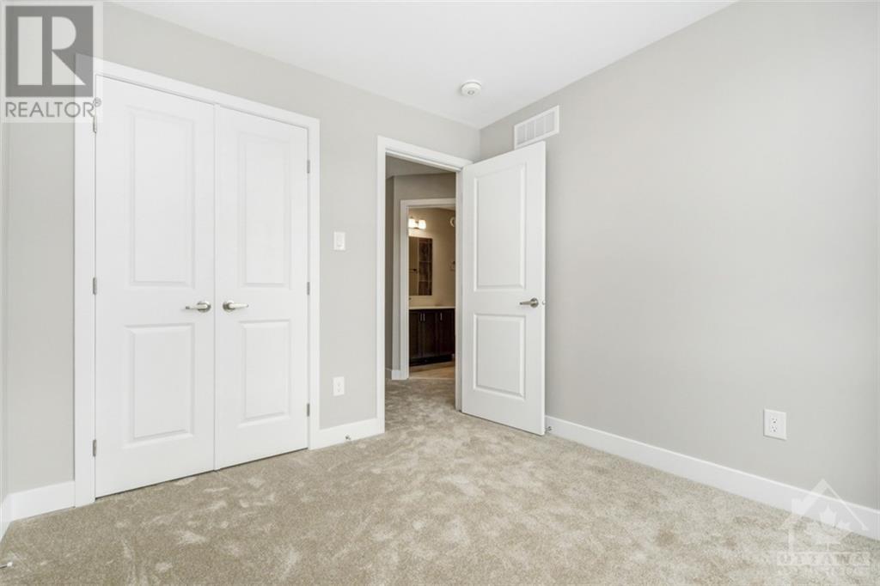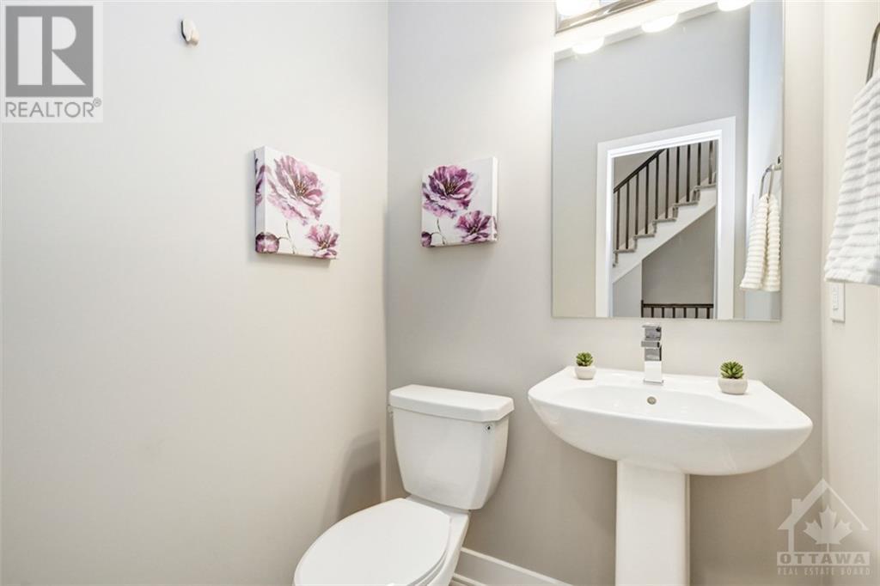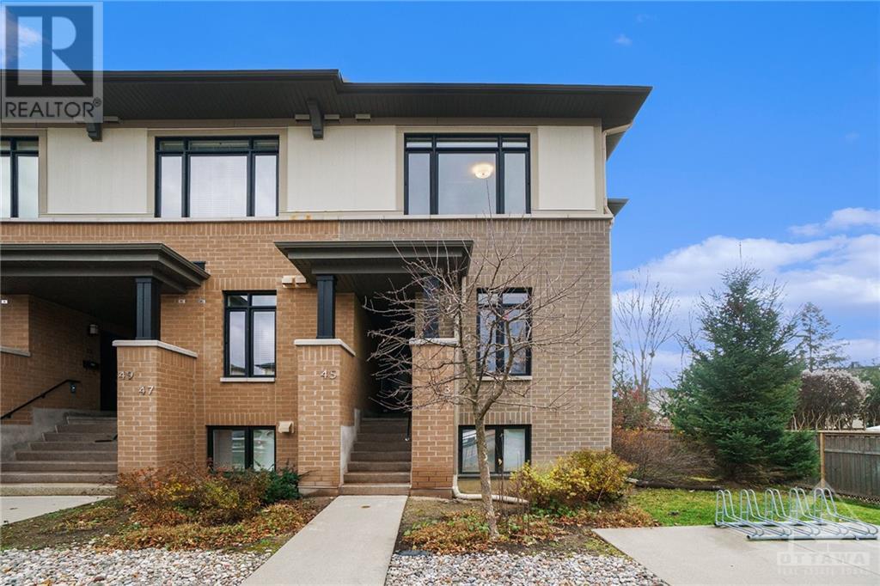
725 TWIST WAY
Ottawa, Ontario K2V0M9
$2,700
ID# 1419973
| Bathroom Total | 3 |
| Bedrooms Total | 3 |
| Half Bathrooms Total | 1 |
| Year Built | 2021 |
| Cooling Type | Central air conditioning |
| Flooring Type | Wall-to-wall carpet, Mixed Flooring, Hardwood, Tile |
| Heating Type | Forced air |
| Heating Fuel | Natural gas |
| Stories Total | 2 |
| Primary Bedroom | Second level | 13'0" x 10'9" |
| 4pc Ensuite bath | Second level | Measurements not available |
| Other | Second level | Measurements not available |
| Bedroom | Second level | 9'8" x 11'4" |
| Bedroom | Second level | 9'2" x 9'6" |
| 4pc Bathroom | Second level | Measurements not available |
| Laundry room | Second level | Measurements not available |
| Family room | Basement | 11'9" x 16'5" |
| Living room/Fireplace | Main level | 11'8" x 9'6" |
| Dining room | Main level | 9'10" x 13'10" |
| Kitchen | Main level | 8'8" x 16'0" |
| Partial bathroom | Main level | Measurements not available |
YOU MIGHT ALSO LIKE THESE LISTINGS
Previous
Next

