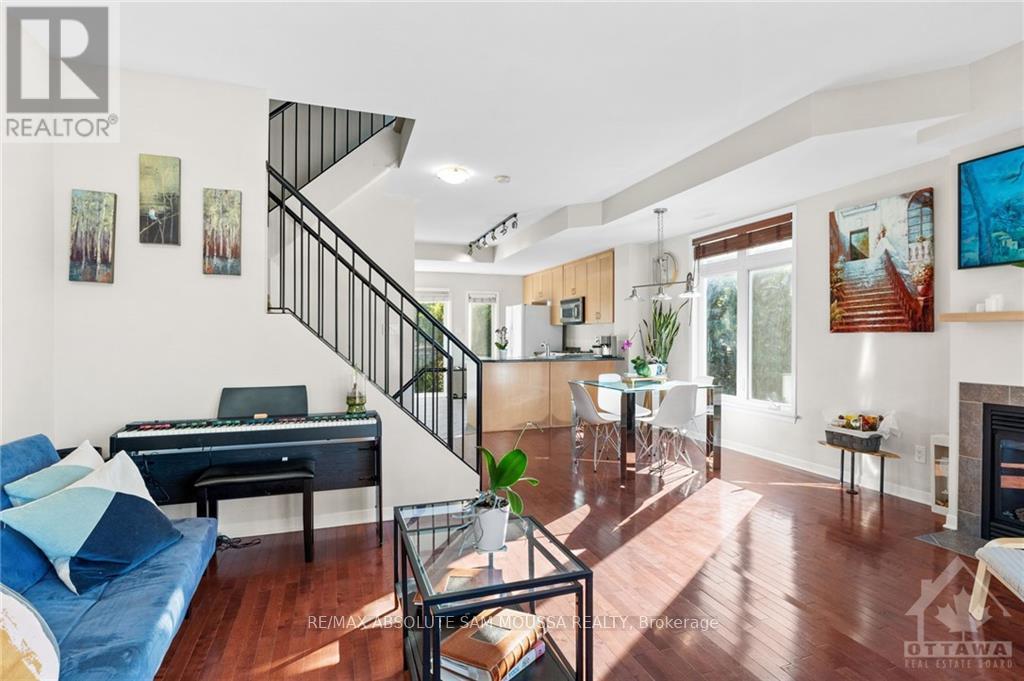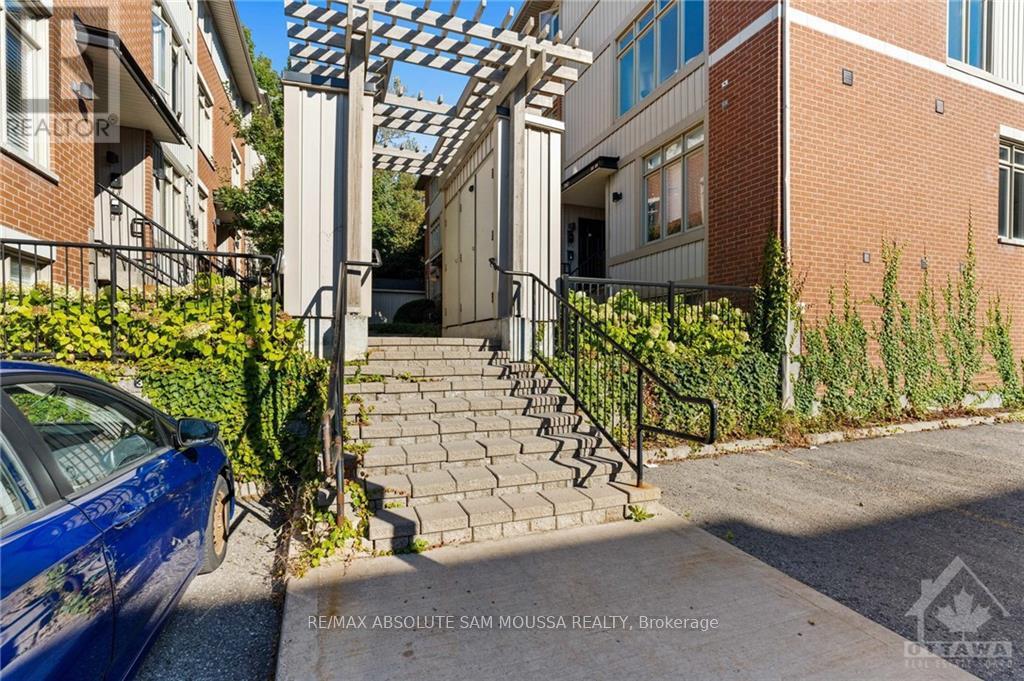
23 - 797 MONTREAL ROAD
Ottawa, Ontario K1K0S9
$2,700
ID# X10442351
| Bathroom Total | 2 |
| Bedrooms Total | 3 |
| Cooling Type | Central air conditioning |
| Heating Type | Forced air |
| Heating Fuel | Natural gas |
| Stories Total | 2 |
| Living room | Second level | 5.41 m x 3.91 m |
| Kitchen | Second level | 3.98 m x 3.78 m |
| Dining room | Second level | 2.97 m x 2.2 m |
| Bathroom | Second level | 1.52 m x 1.44 m |
| Utility room | Second level | 2.43 m x 1.52 m |
| Other | Second level | 3.53 m x 1.82 m |
| Bedroom | Third level | 3.17 m x 2.87 m |
| Bathroom | Third level | 2.59 m x 2.26 m |
| Other | Third level | 2.1 m x 1.82 m |
| Primary Bedroom | Third level | 4.57 m x 3.81 m |
| Bedroom | Third level | 4.31 m x 2.41 m |
| Foyer | Main level | 1.75 m x 1.39 m |
YOU MIGHT ALSO LIKE THESE LISTINGS
Previous
Next























































