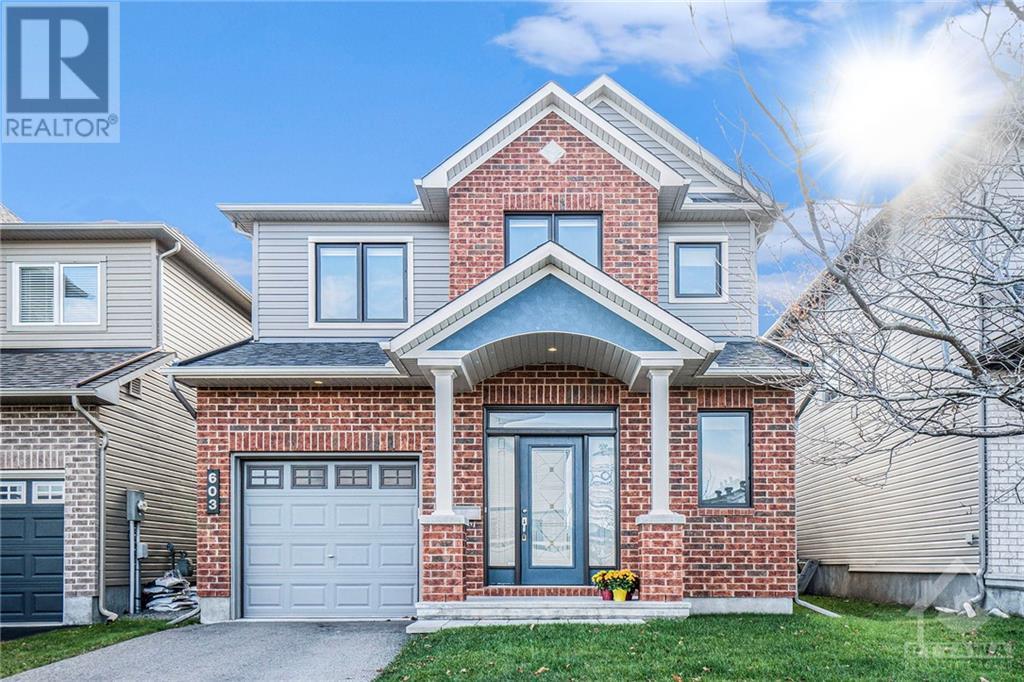
603 CAPUCHON WAY
Ottawa, Ontario K4A0W2
$2,800
ID# 1419750
| Bathroom Total | 3 |
| Bedrooms Total | 3 |
| Half Bathrooms Total | 1 |
| Year Built | 2014 |
| Cooling Type | Central air conditioning |
| Flooring Type | Mixed Flooring |
| Heating Type | Forced air |
| Heating Fuel | Natural gas |
| Stories Total | 2 |
| Primary Bedroom | Second level | 18'6" x 18'9" |
| 4pc Ensuite bath | Second level | Measurements not available |
| Bedroom | Second level | 11'10" x 12'8" |
| Bedroom | Second level | 11'9" x 12'8" |
| Full bathroom | Second level | Measurements not available |
| Laundry room | Lower level | Measurements not available |
| Living room | Main level | 14'8" x 20'3" |
| Kitchen | Main level | 9'4" x 14'0" |
| Dining room | Main level | 13'6" x 14'6" |
| Partial bathroom | Main level | Measurements not available |
| Eating area | Main level | 9'4" x 5'11" |
YOU MIGHT ALSO LIKE THESE LISTINGS
Previous
Next

















































