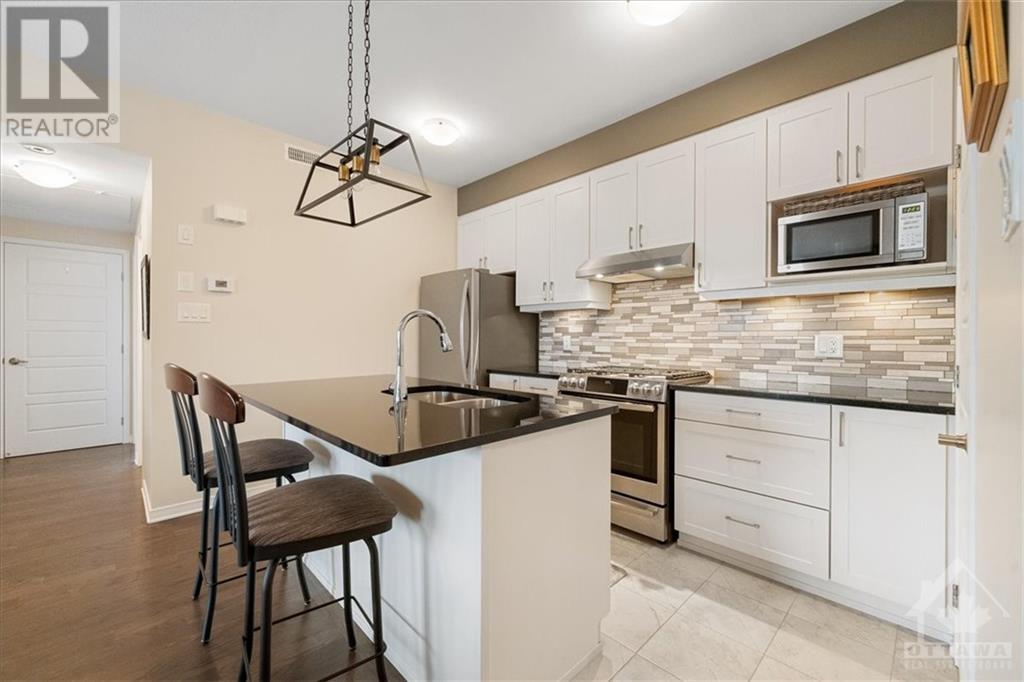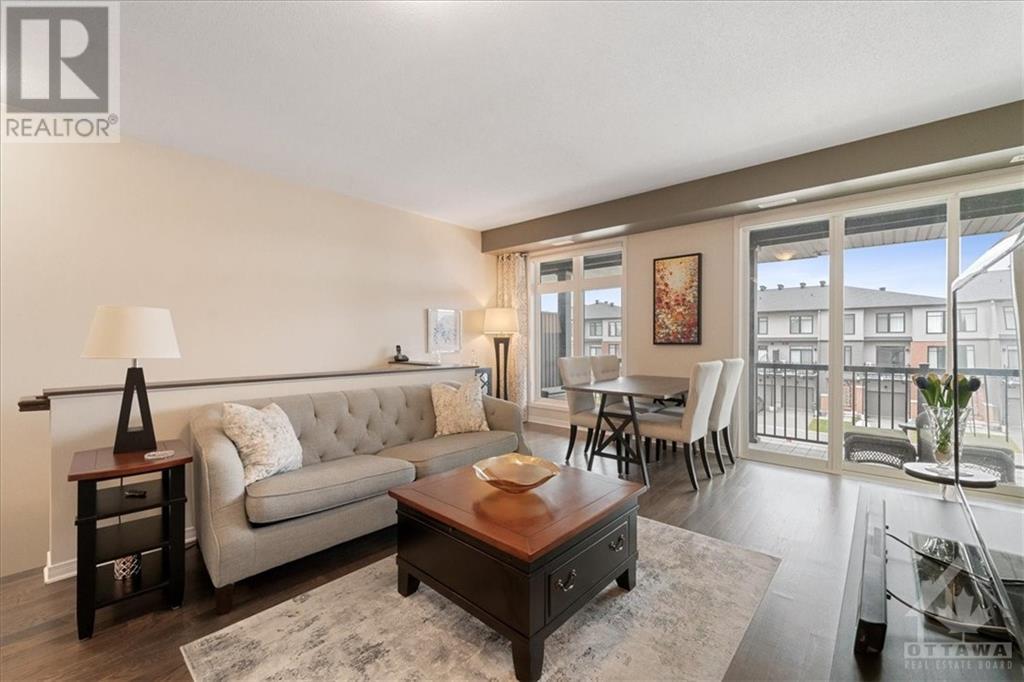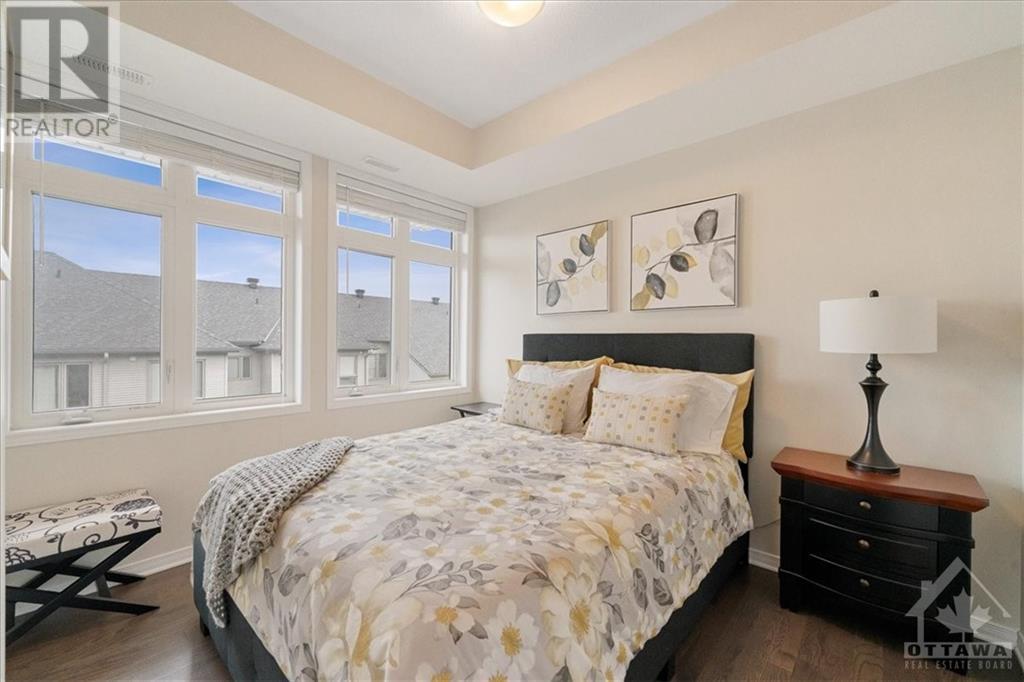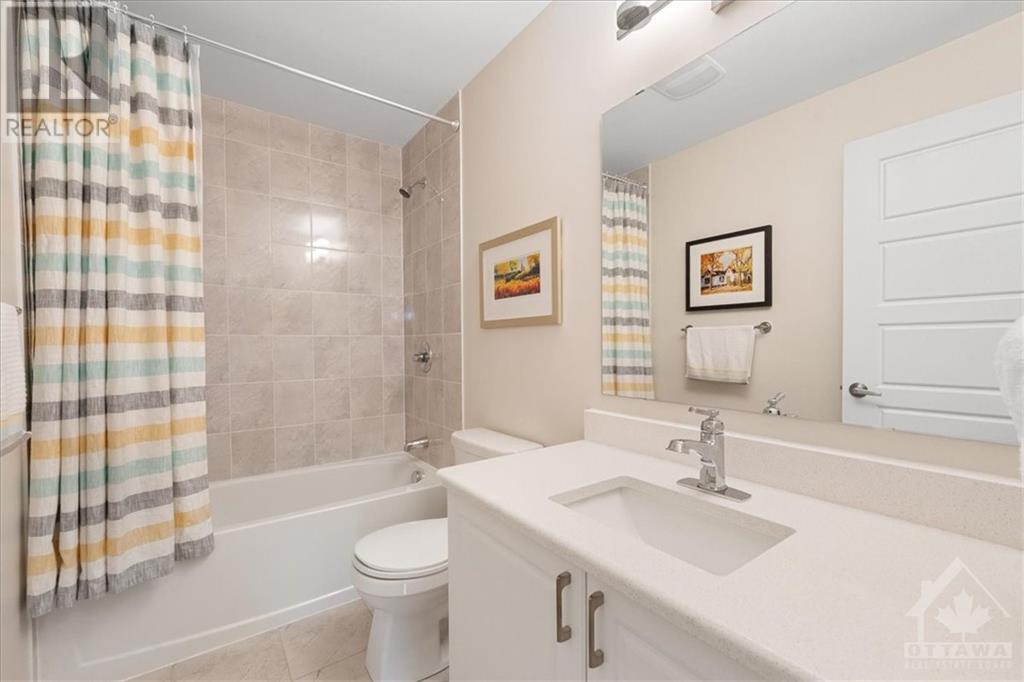
365 HALIBURTON HEIGHTS UNIT#C
Ottawa, Ontario K2V0J3
$435,000
ID# 1419333
| Bathroom Total | 2 |
| Bedrooms Total | 2 |
| Half Bathrooms Total | 0 |
| Year Built | 2018 |
| Cooling Type | Central air conditioning |
| Flooring Type | Hardwood, Tile |
| Heating Type | Forced air |
| Heating Fuel | Natural gas |
| Stories Total | 1 |
| Living room | Second level | 13'0" x 11'5" |
| Dining room | Second level | 18'9" x 6'7" |
| Kitchen | Second level | 11'4" x 8'0" |
| Primary Bedroom | Second level | 11'9" x 11'4" |
| Bedroom | Second level | 8'8" x 10'6" |
| Full bathroom | Second level | 4'11" x 8'8" |
| 3pc Ensuite bath | Second level | 4'11" x 4'11" |
YOU MIGHT ALSO LIKE THESE LISTINGS
Previous
Next












































