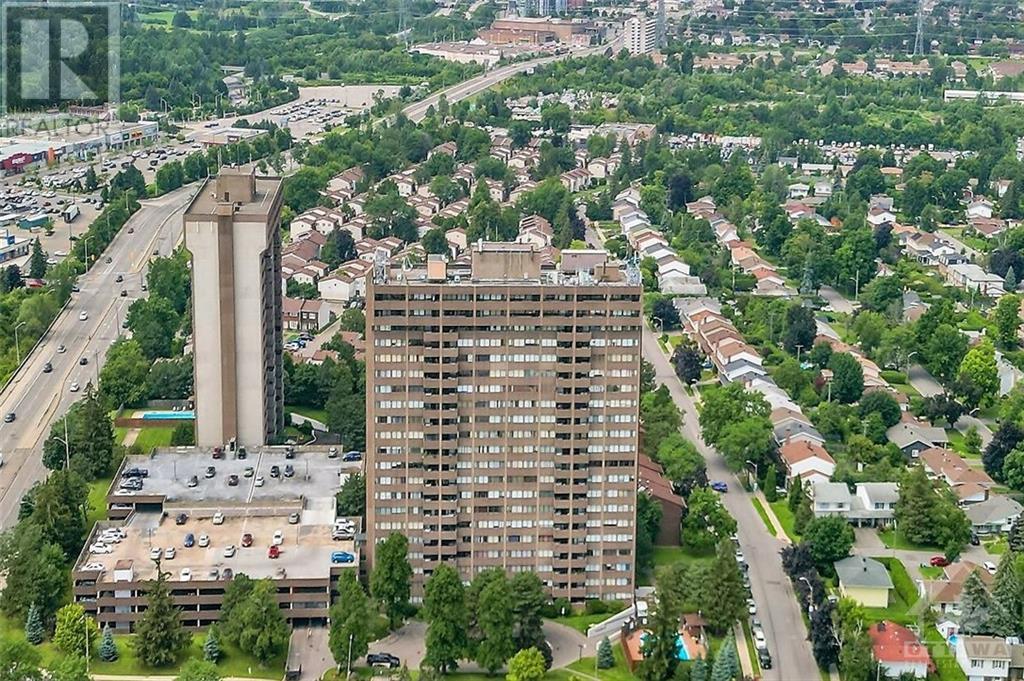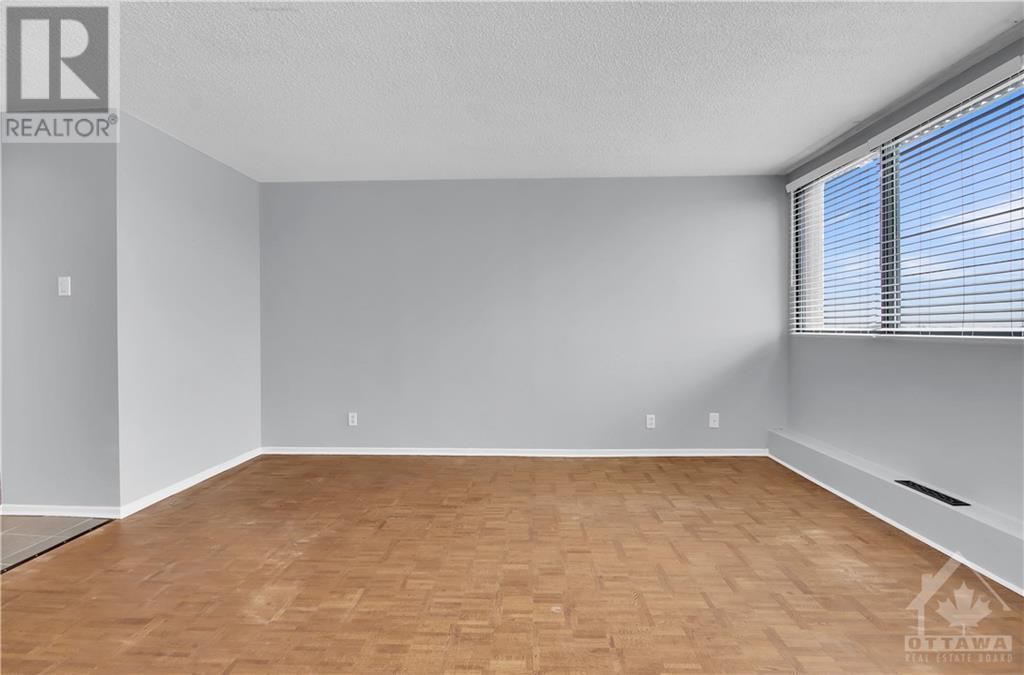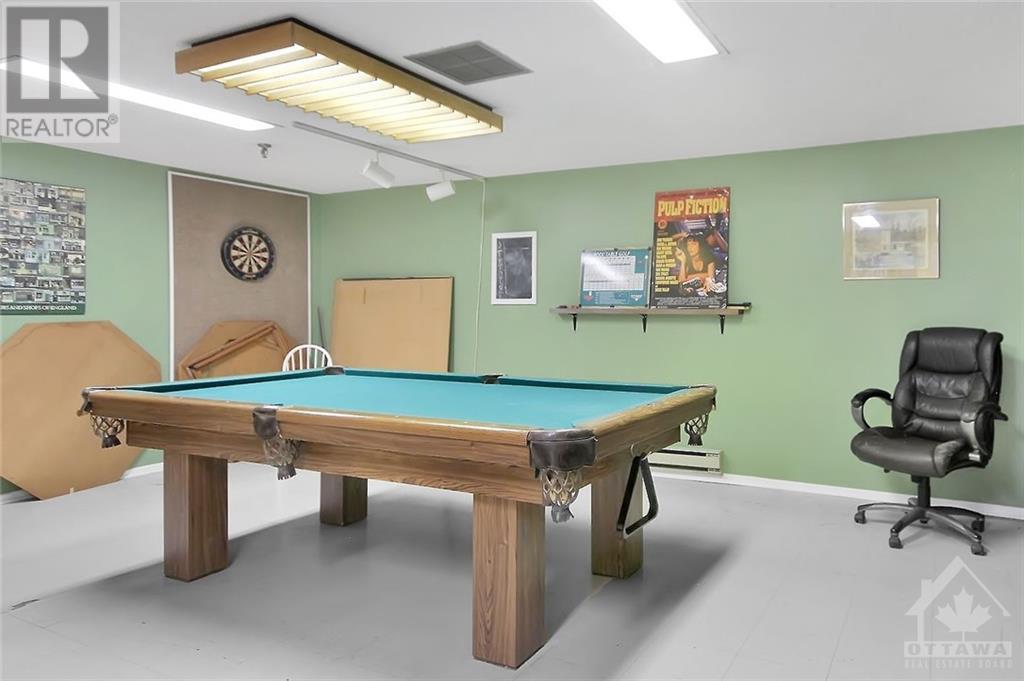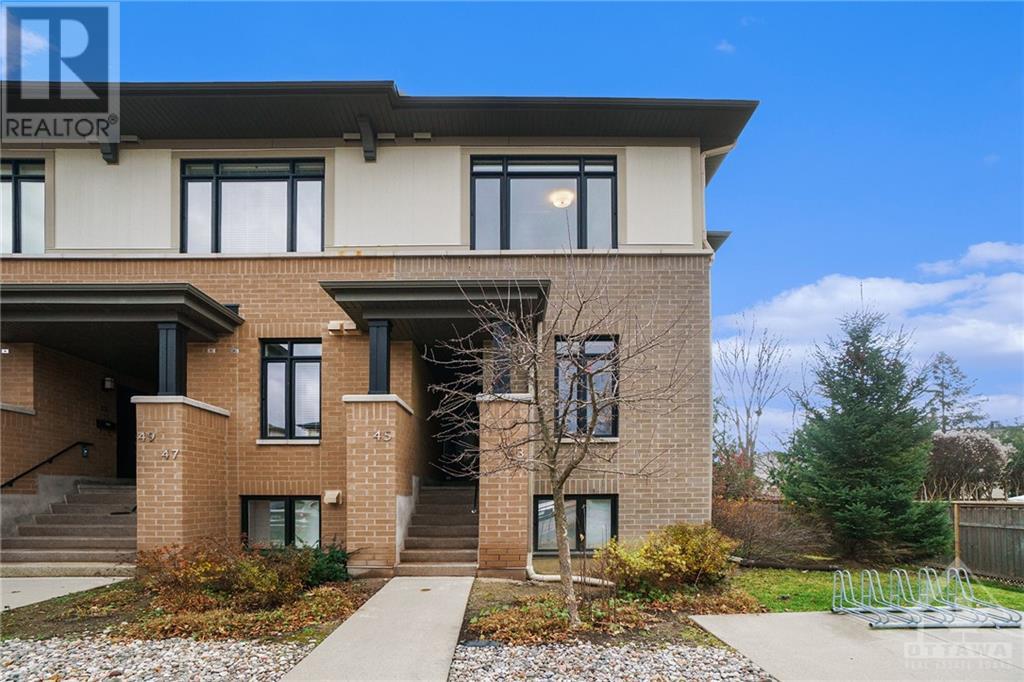
1285 CAHILL DRIVE UNIT#907
Ottawa, Ontario K1V9A7
$279,900
ID# 1419347
| Bathroom Total | 2 |
| Bedrooms Total | 2 |
| Half Bathrooms Total | 1 |
| Year Built | 1976 |
| Cooling Type | Central air conditioning |
| Flooring Type | Hardwood, Tile |
| Heating Type | Forced air |
| Heating Fuel | Electric |
| Stories Total | 1 |
| Living room | Main level | 15'0" x 10'6" |
| Primary Bedroom | Main level | 15'11" x 10'7" |
| 4pc Bathroom | Main level | Measurements not available |
| Dining room | Main level | 10'0" x 9'0" |
| Bedroom | Main level | 10'4" x 11'9" |
| 2pc Ensuite bath | Main level | Measurements not available |
| Kitchen | Main level | 9'11" x 10'6" |
| Other | Main level | 6'0" x 5'0" |
| Laundry room | Main level | Measurements not available |
| Foyer | Main level | 4'0" x 6'0" |
| Storage | Main level | 5'0" x 3'0" |
YOU MIGHT ALSO LIKE THESE LISTINGS
Previous
Next













































