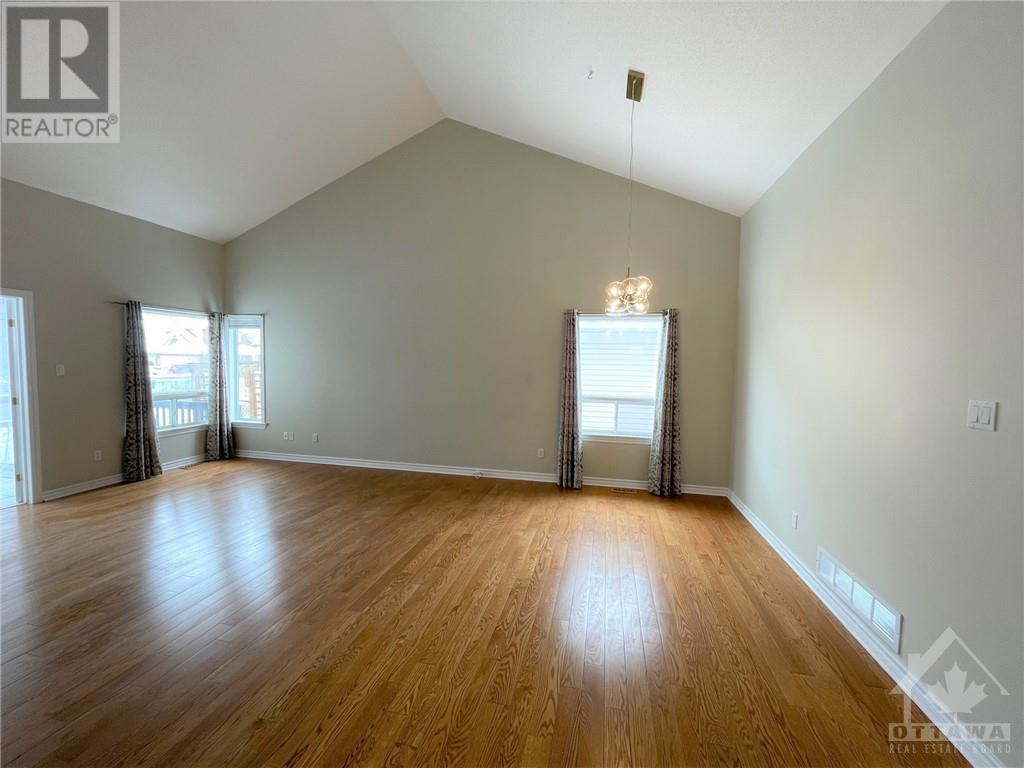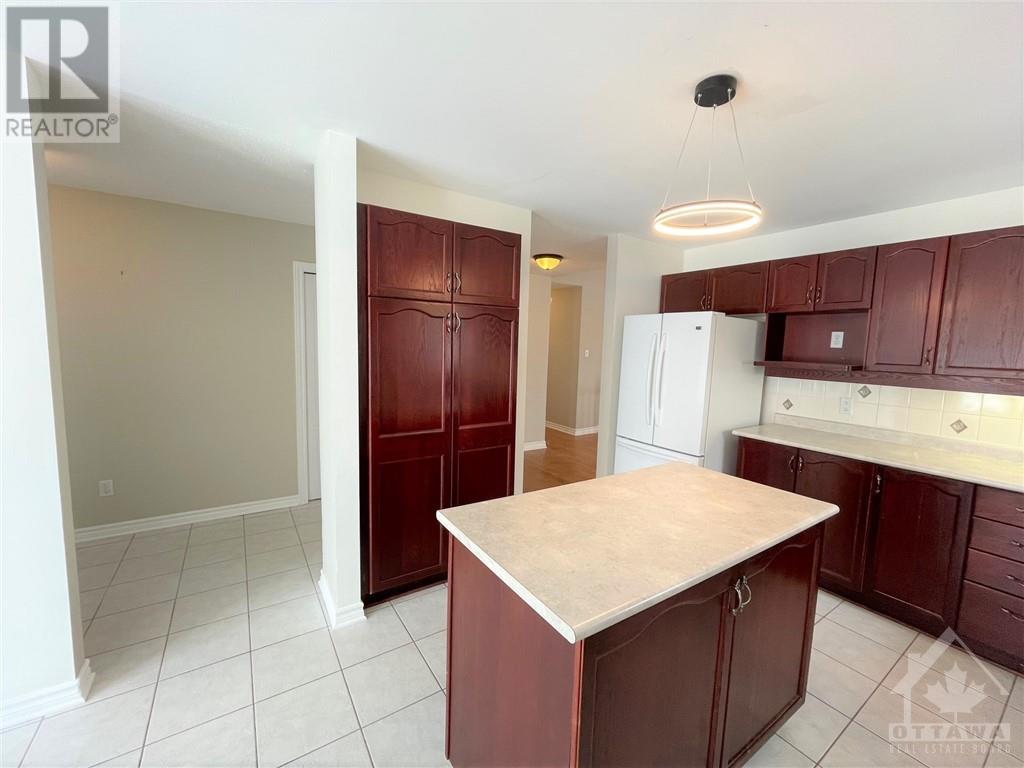
4 FIELDCREST AVENUE
Ottawa, Ontario K2J4W7
$2,800
ID# 1418994
| Bathroom Total | 3 |
| Bedrooms Total | 3 |
| Half Bathrooms Total | 0 |
| Year Built | 2001 |
| Cooling Type | Central air conditioning |
| Flooring Type | Hardwood, Laminate, Tile |
| Heating Type | Forced air |
| Heating Fuel | Natural gas |
| Stories Total | 1 |
| Recreation room | Basement | Measurements not available |
| Bedroom | Basement | 13'0" x 11'0" |
| 3pc Ensuite bath | Basement | Measurements not available |
| Other | Basement | Measurements not available |
| Storage | Basement | Measurements not available |
| Living room/Dining room | Main level | 23'0" x 16'3" |
| Kitchen | Main level | 11'0" x 11'0" |
| Eating area | Main level | 11'0" x 10'0" |
| Sunroom | Main level | 10'0" x 9'0" |
| Primary Bedroom | Main level | 14'0" x 12'4" |
| Other | Main level | Measurements not available |
| 4pc Ensuite bath | Main level | Measurements not available |
| Bedroom | Main level | 14'9" x 11'9" |
| Full bathroom | Main level | Measurements not available |
| Laundry room | Main level | Measurements not available |
YOU MIGHT ALSO LIKE THESE LISTINGS
Previous
Next






















































