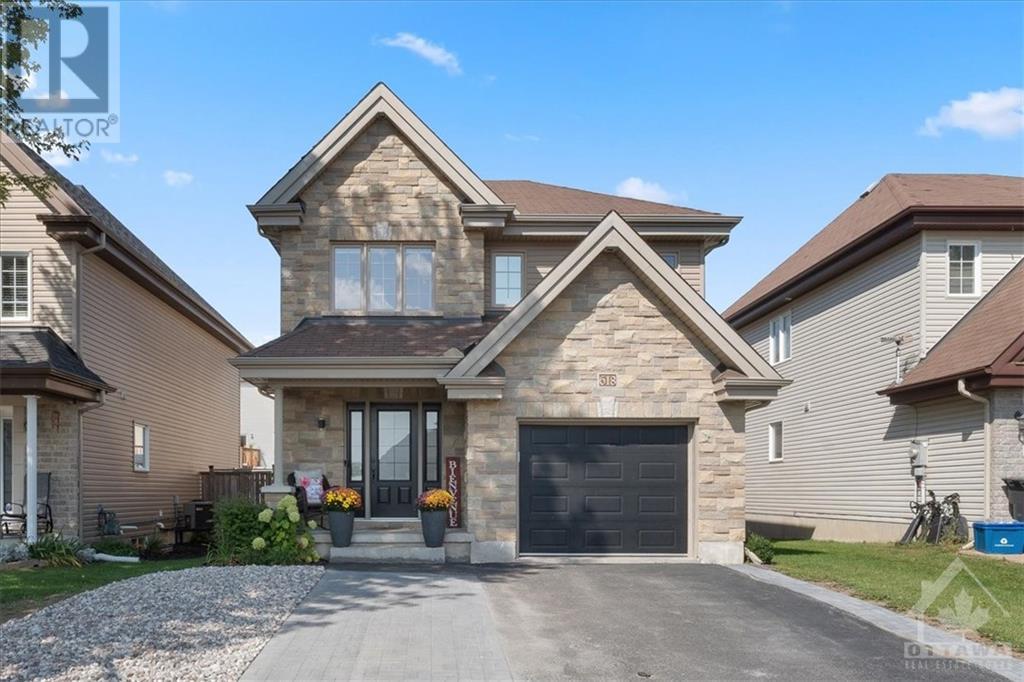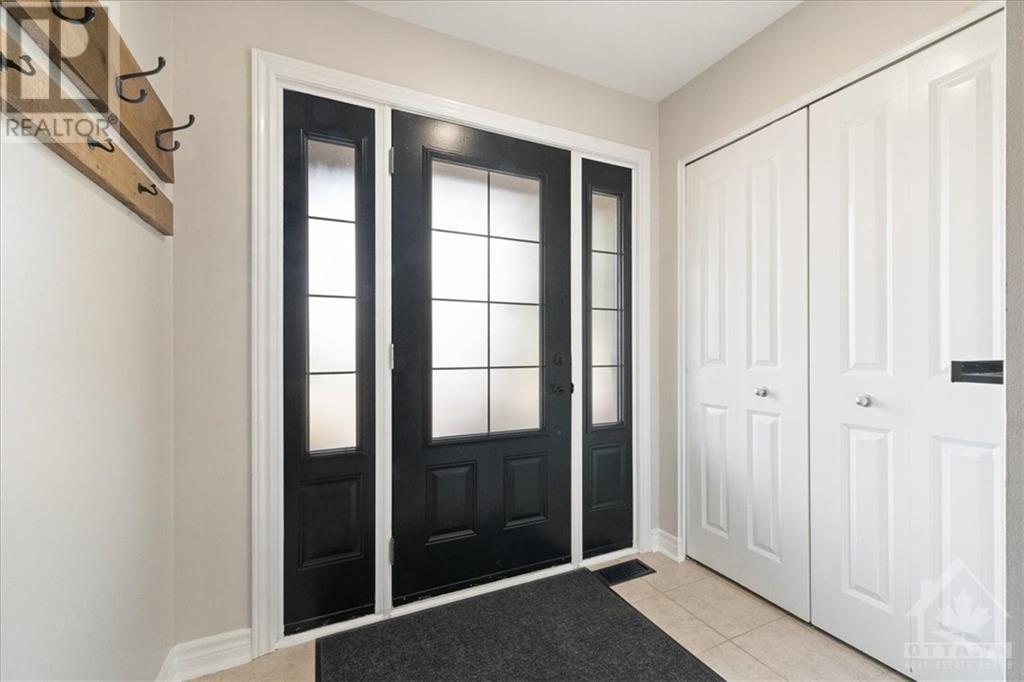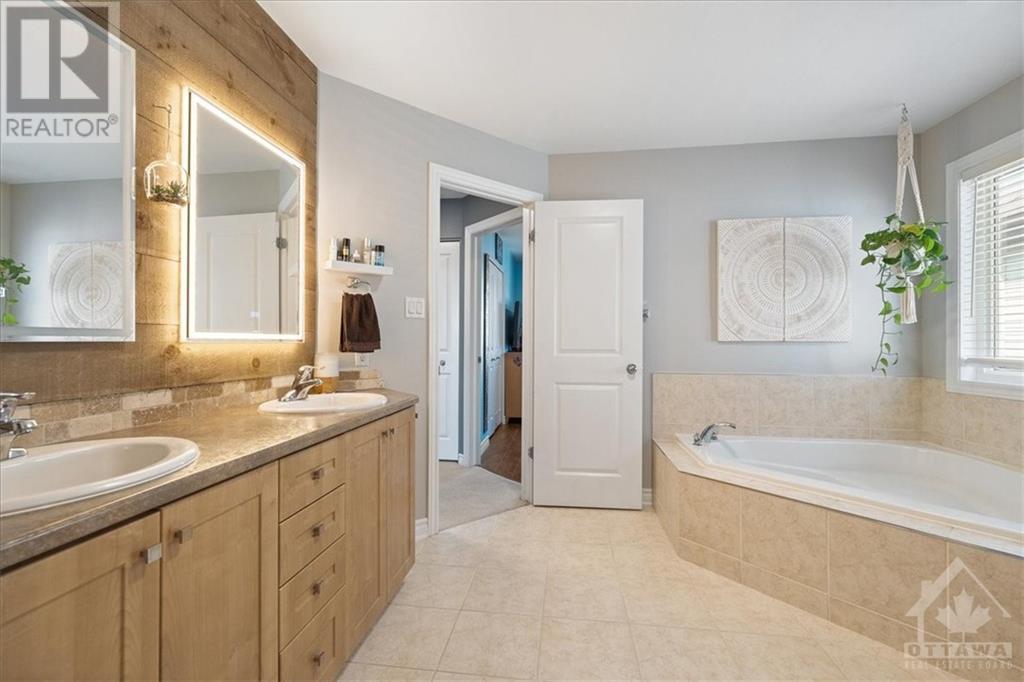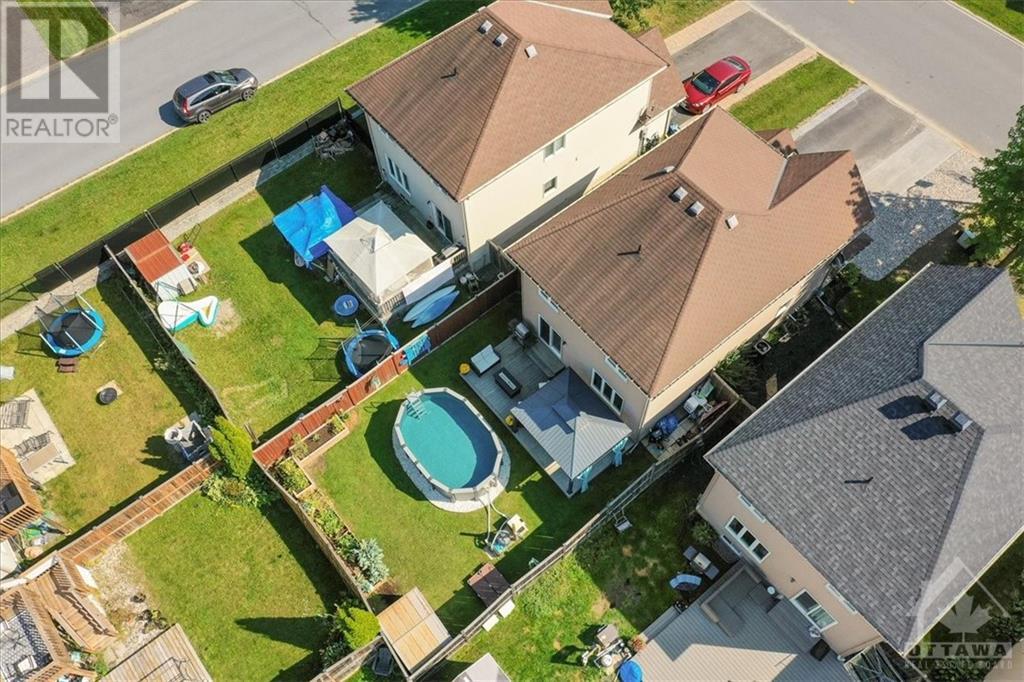
618 EMERALD STREET
Rockland, Ontario K4K0B9
$589,900
ID# 1418791
| Bathroom Total | 2 |
| Bedrooms Total | 4 |
| Half Bathrooms Total | 1 |
| Year Built | 2008 |
| Cooling Type | Central air conditioning |
| Flooring Type | Hardwood, Laminate, Tile |
| Heating Type | Forced air |
| Heating Fuel | Natural gas |
| Stories Total | 2 |
| Primary Bedroom | Second level | 13'2" x 16'4" |
| Bedroom | Second level | 12'9" x 10'1" |
| Bedroom | Second level | 10'10" x 12'9" |
| Full bathroom | Second level | Measurements not available |
| Bedroom | Lower level | 10'11" x 14'8" |
| Den | Lower level | 10'4" x 12'5" |
| Kitchen | Main level | 11'1" x 9'2" |
| Dining room | Main level | 10'6" x 11'0" |
| Living room | Main level | 11'6" x 15'5" |
| Partial bathroom | Main level | Measurements not available |
YOU MIGHT ALSO LIKE THESE LISTINGS
Previous
Next























































