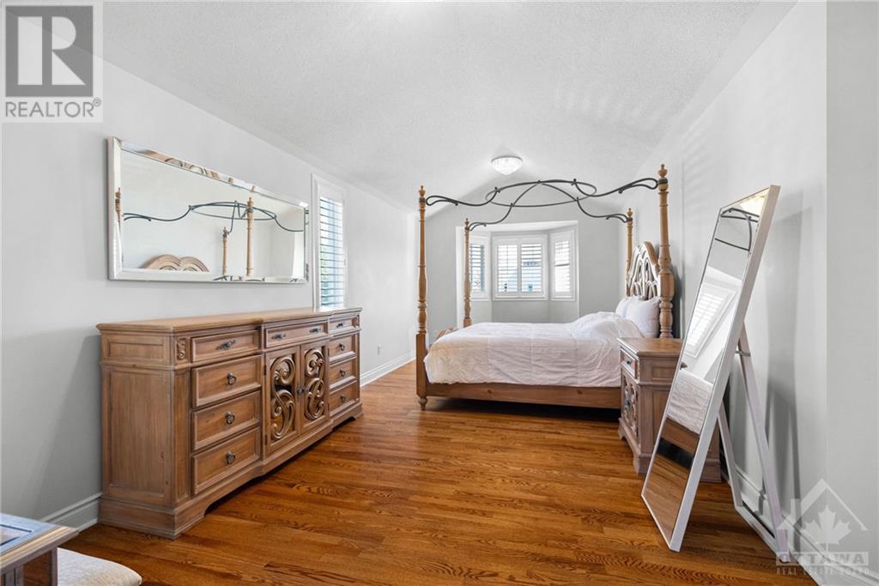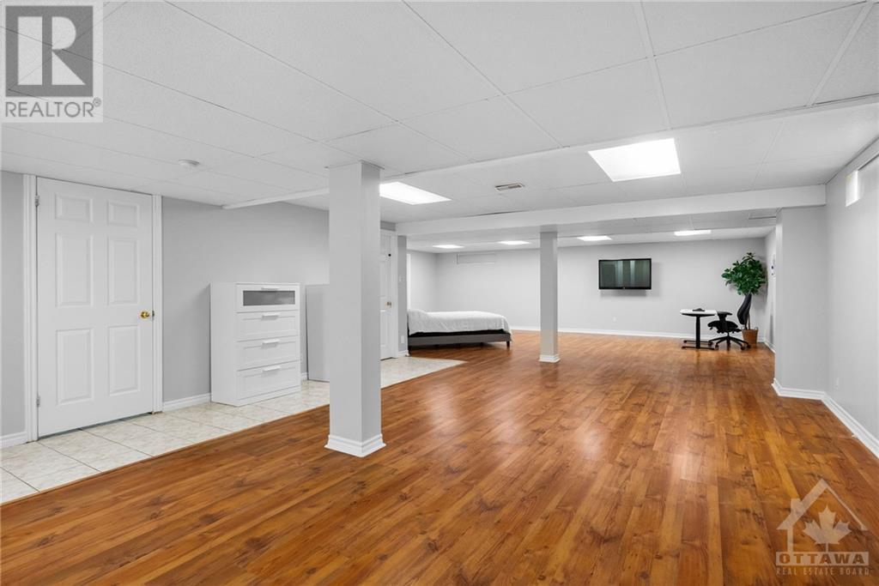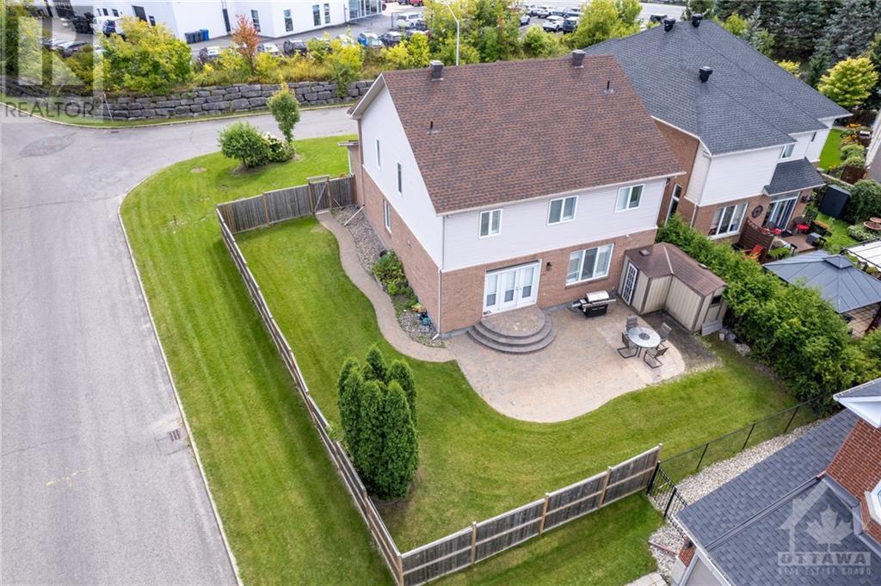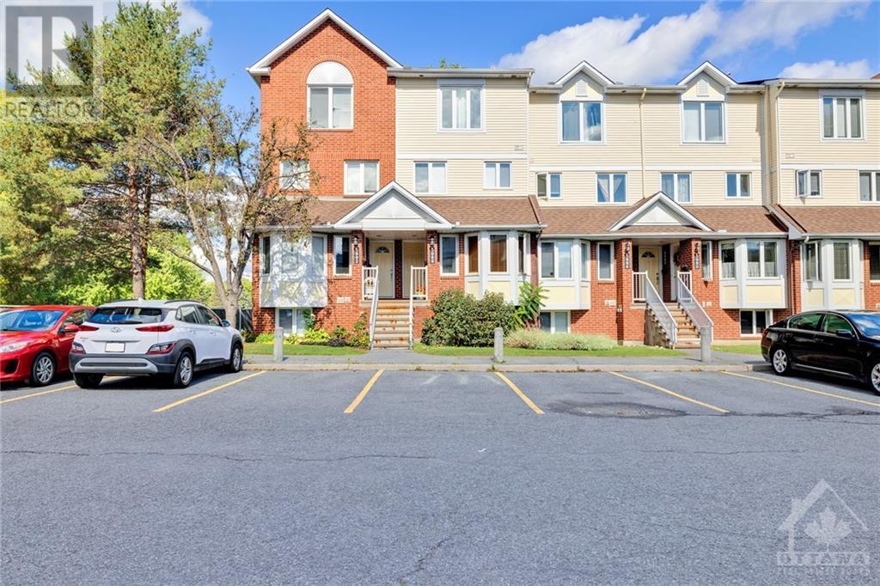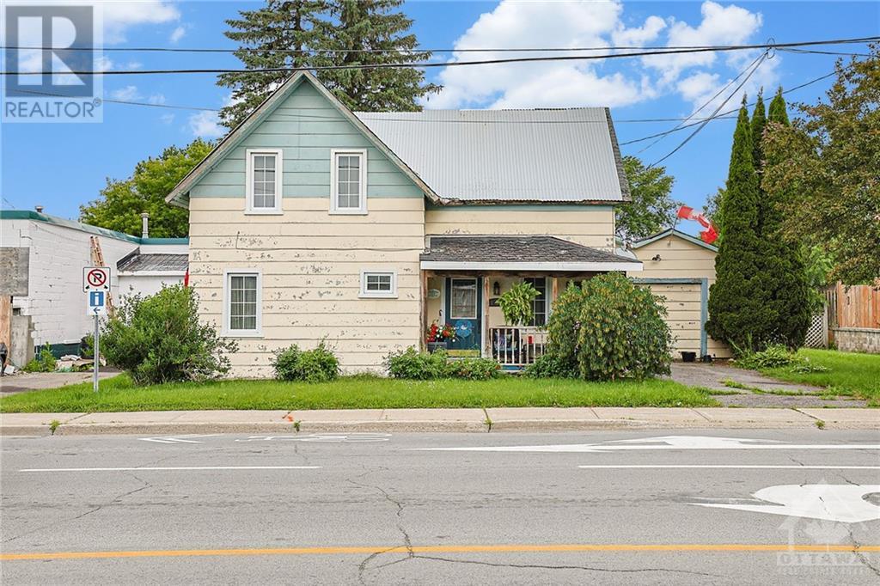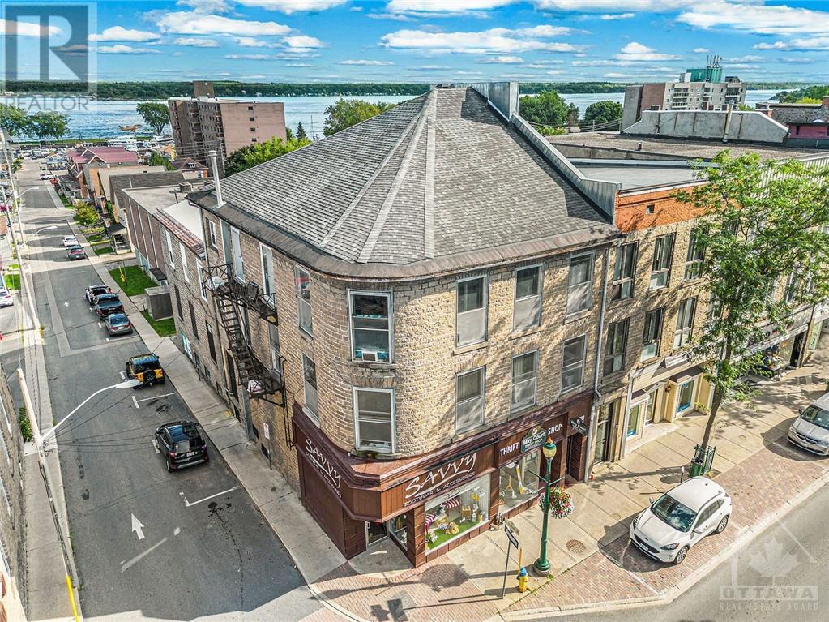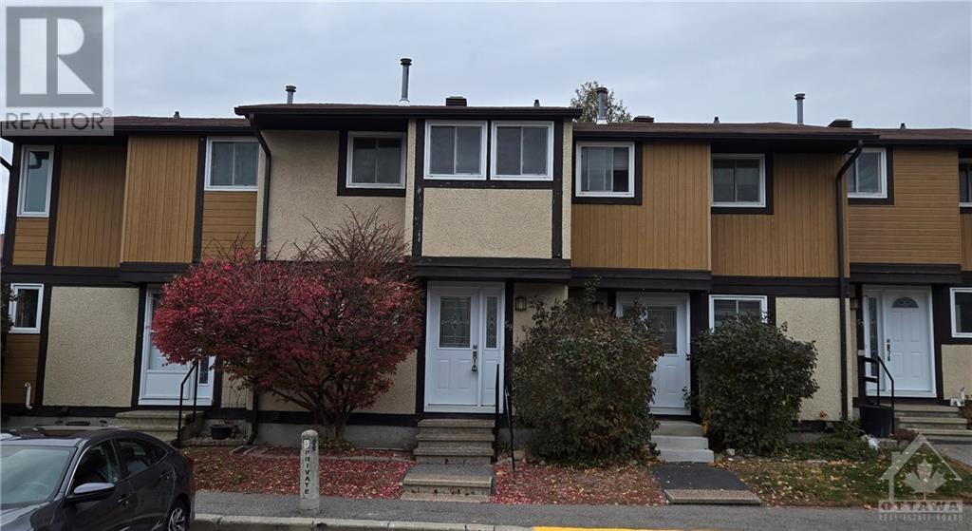
2845 HANK RIVERS DRIVE
Gloucester, Ontario K1T4A2
$1,048,000
ID# 1418799
| Bathroom Total | 4 |
| Bedrooms Total | 4 |
| Half Bathrooms Total | 1 |
| Year Built | 2000 |
| Cooling Type | Central air conditioning |
| Flooring Type | Hardwood, Laminate, Marble |
| Heating Type | Forced air |
| Heating Fuel | Natural gas |
| Stories Total | 2 |
| Bedroom | Second level | 11'0" x 12'0" |
| Bedroom | Second level | 10'6" x 11'0" |
| Bedroom | Second level | 11'0" x 15'0" |
| Primary Bedroom | Second level | 11'0" x 14'0" |
| Other | Second level | Measurements not available |
| 4pc Ensuite bath | Second level | Measurements not available |
| 3pc Bathroom | Second level | Measurements not available |
| Family room | Main level | 17'6" x 15'0" |
| Kitchen | Main level | 15'6" x 9'2" |
| Eating area | Main level | 15'6" x 8'0" |
| Office | Main level | 11'0" x 10'4" |
| Dining room | Main level | 11'4" x 11'6" |
| Living room | Main level | 11'0" x 15'6" |
| Laundry room | Main level | Measurements not available |
| Partial bathroom | Main level | Measurements not available |
YOU MIGHT ALSO LIKE THESE LISTINGS
Previous
Next
















