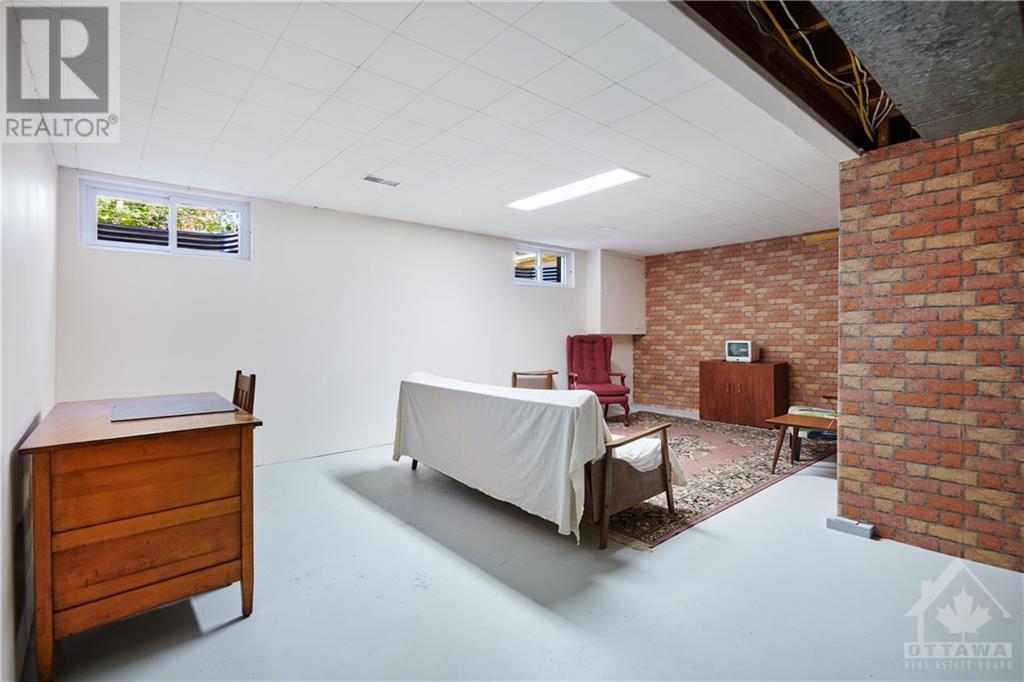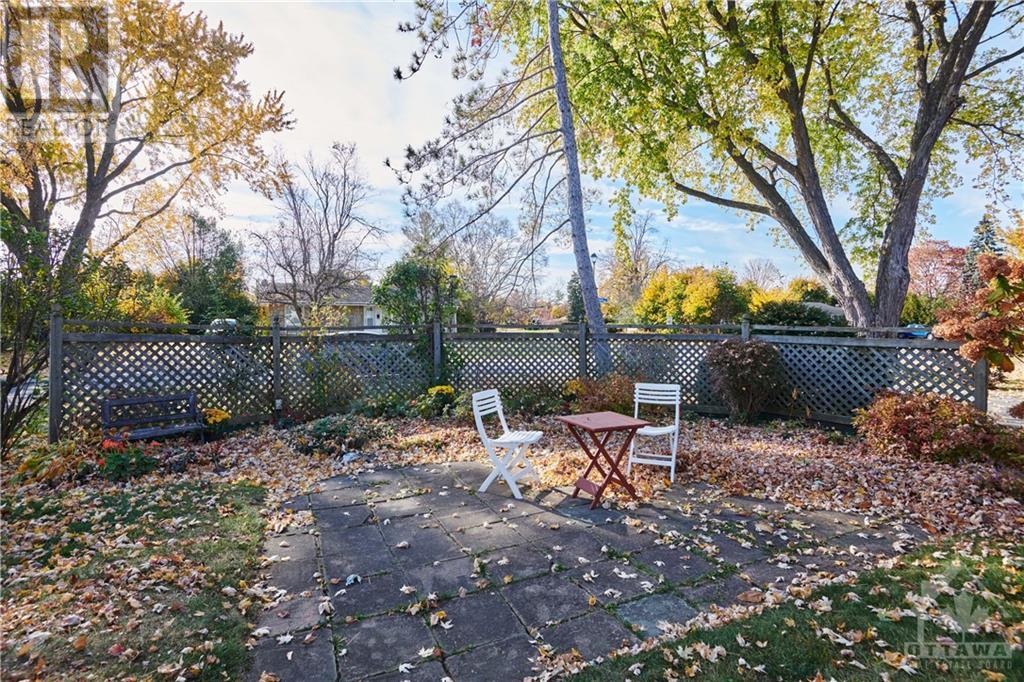
43 HARWICK CRESCENT
Ottawa, Ontario K2H6R3
$704,900
ID# 1418384
| Bathroom Total | 2 |
| Bedrooms Total | 3 |
| Half Bathrooms Total | 1 |
| Year Built | 1962 |
| Cooling Type | Central air conditioning |
| Flooring Type | Hardwood, Tile, Vinyl |
| Heating Type | Forced air |
| Heating Fuel | Natural gas |
| Stories Total | 1 |
| Recreation room | Basement | 20’3” x 11’2” |
| 2pc Bathroom | Basement | 6’0” x 4’6” |
| Storage | Basement | 10’11” x 9’3” |
| Utility room | Basement | 31’0” x 22’0” |
| Living room | Main level | 18’2” x 11’10” |
| Dining room | Main level | 8’0” x 7’8” |
| Kitchen | Main level | 11’0” x 8’0” |
| Primary Bedroom | Main level | 11’10” x 11’0” |
| Bedroom | Main level | 11’10” x 8’9” |
| Bedroom | Main level | 10’11” x 7’9” |
| 4pc Bathroom | Main level | 8’5” x 6’8” |
YOU MIGHT ALSO LIKE THESE LISTINGS
Previous
Next























































