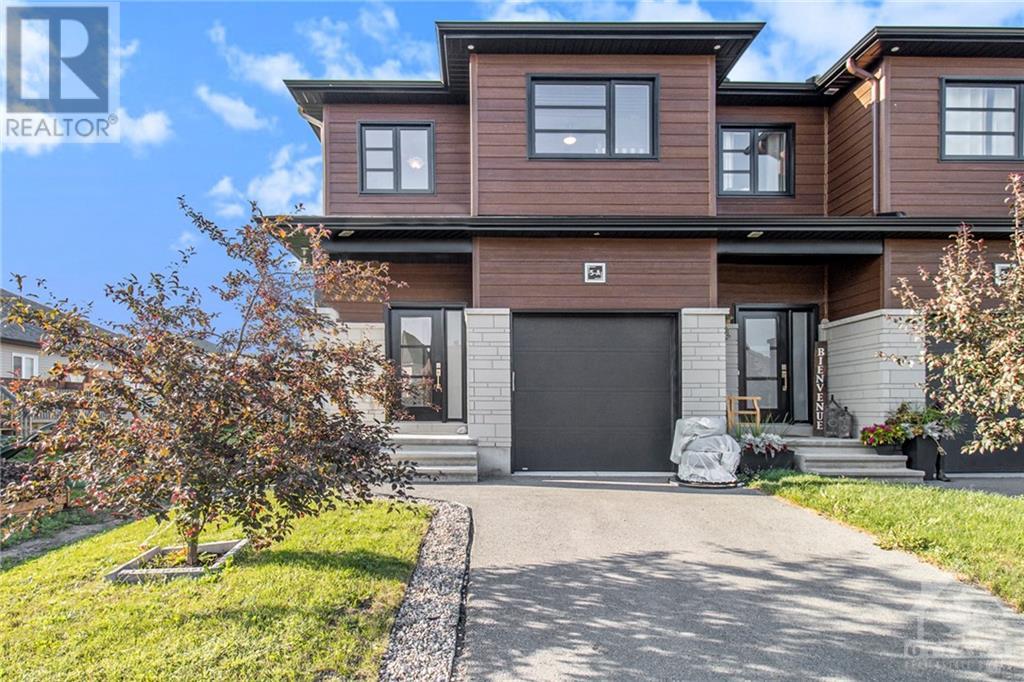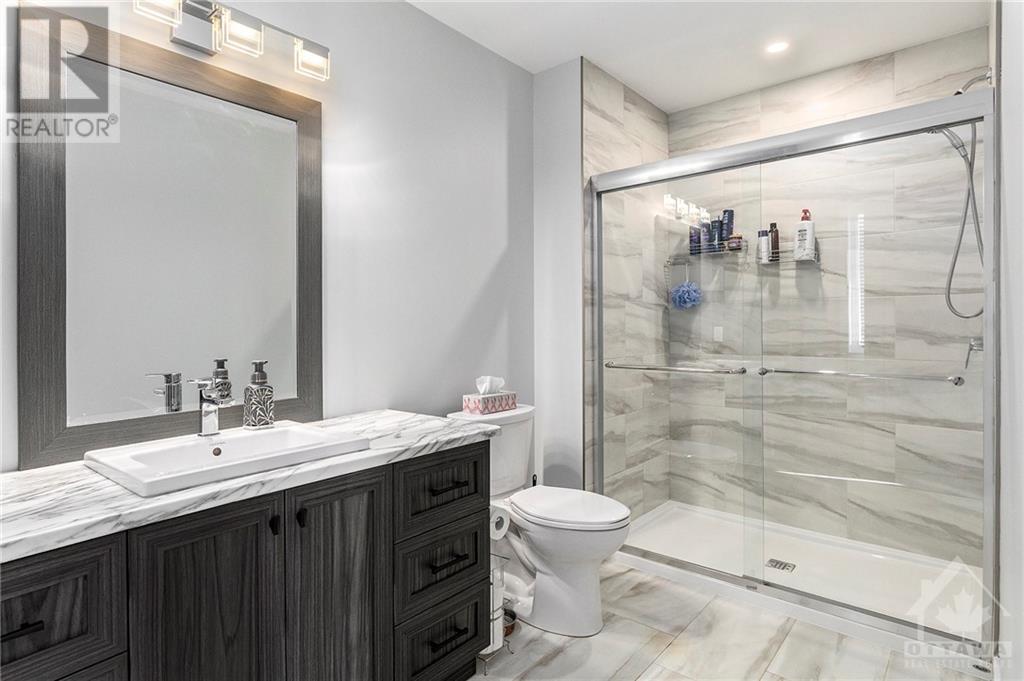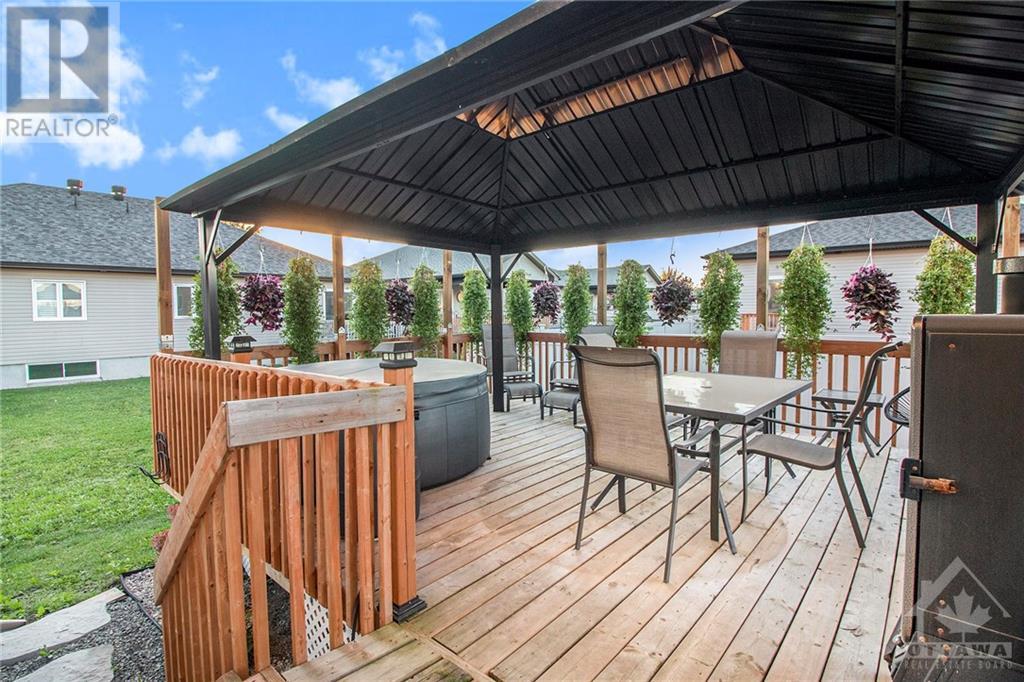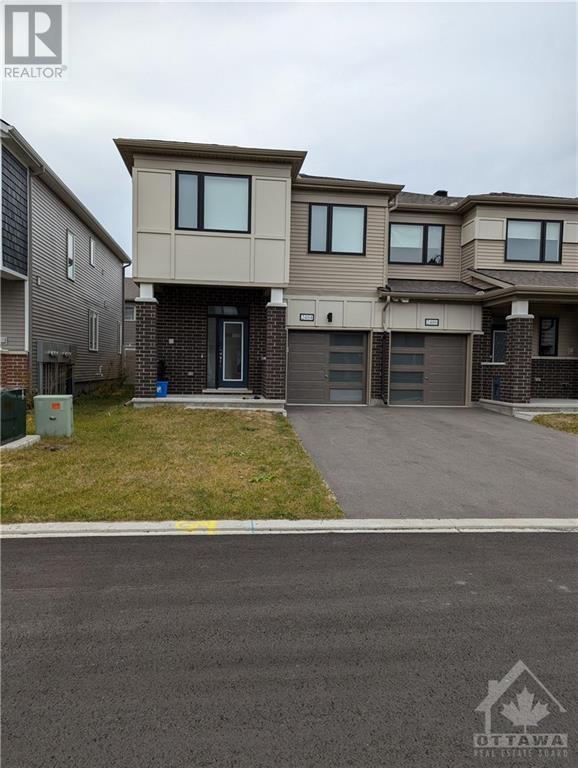
5A FLAGSTONE PRIVATE LANE
Crysler, Ontario K0A1R0
$509,900
ID# 1418641
| Bathroom Total | 3 |
| Bedrooms Total | 3 |
| Half Bathrooms Total | 1 |
| Year Built | 2021 |
| Cooling Type | Central air conditioning |
| Flooring Type | Wall-to-wall carpet, Hardwood, Tile |
| Heating Type | Forced air |
| Heating Fuel | Natural gas |
| Stories Total | 2 |
| Primary Bedroom | Second level | 12'0" x 16'4" |
| 4pc Bathroom | Second level | 6'3" x 8'3" |
| 3pc Ensuite bath | Second level | 5'5" x 11'9" |
| Other | Second level | 8'2" x 4'4" |
| Laundry room | Second level | 9'2" x 5'3" |
| Bedroom | Second level | 10'0" x 14'9" |
| Bedroom | Second level | 7'4" x 9'1" |
| Kitchen | Main level | 14'7" x 15'7" |
| Living room | Main level | 17'9" x 12'6" |
| Pantry | Main level | 4'2" x 3'11" |
| 2pc Bathroom | Main level | 3'2" x 5'9" |
| Foyer | Main level | 5'0" x 10'9" |
YOU MIGHT ALSO LIKE THESE LISTINGS
Previous
Next



















































