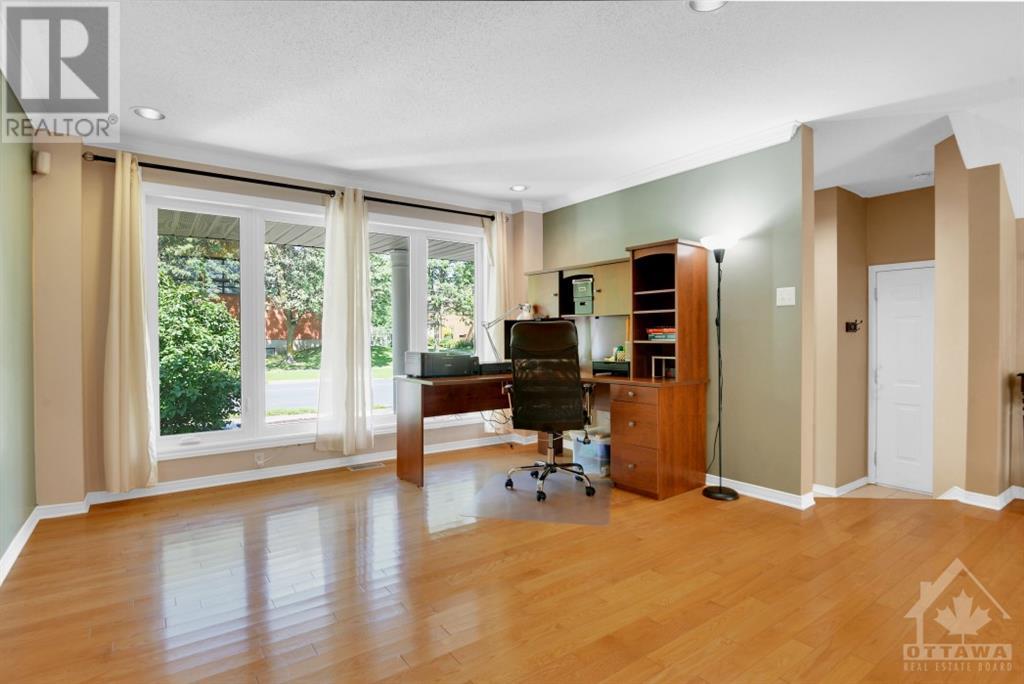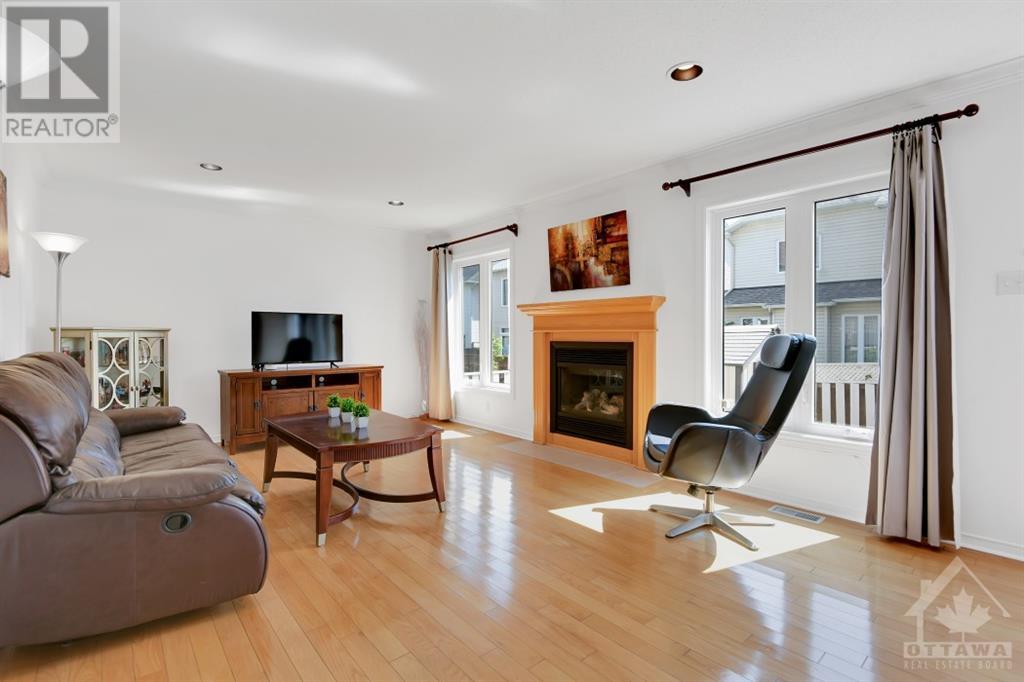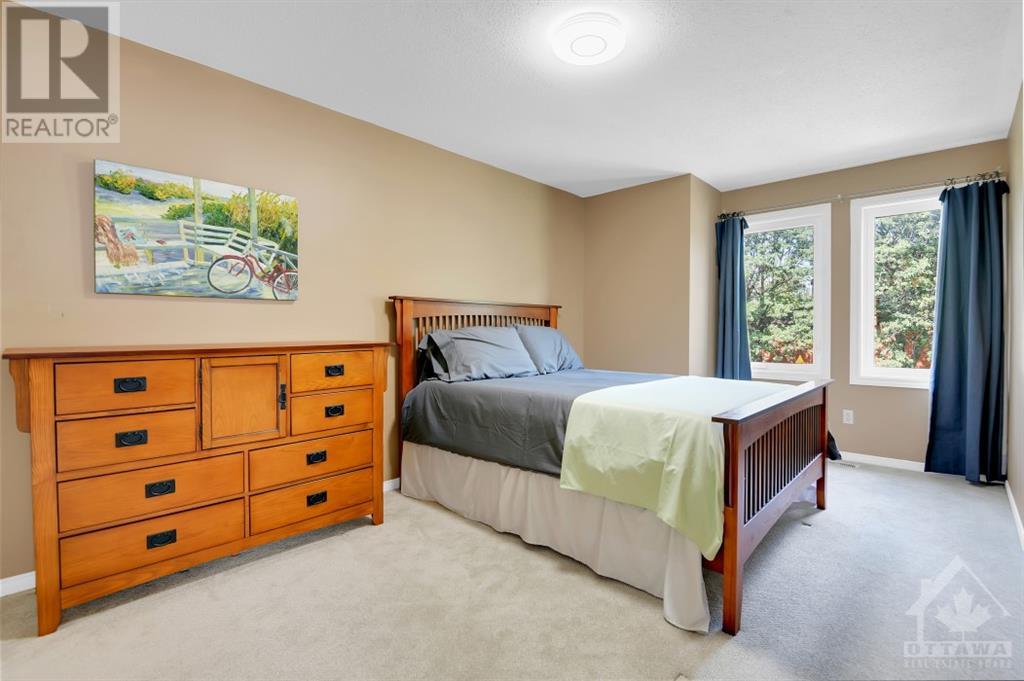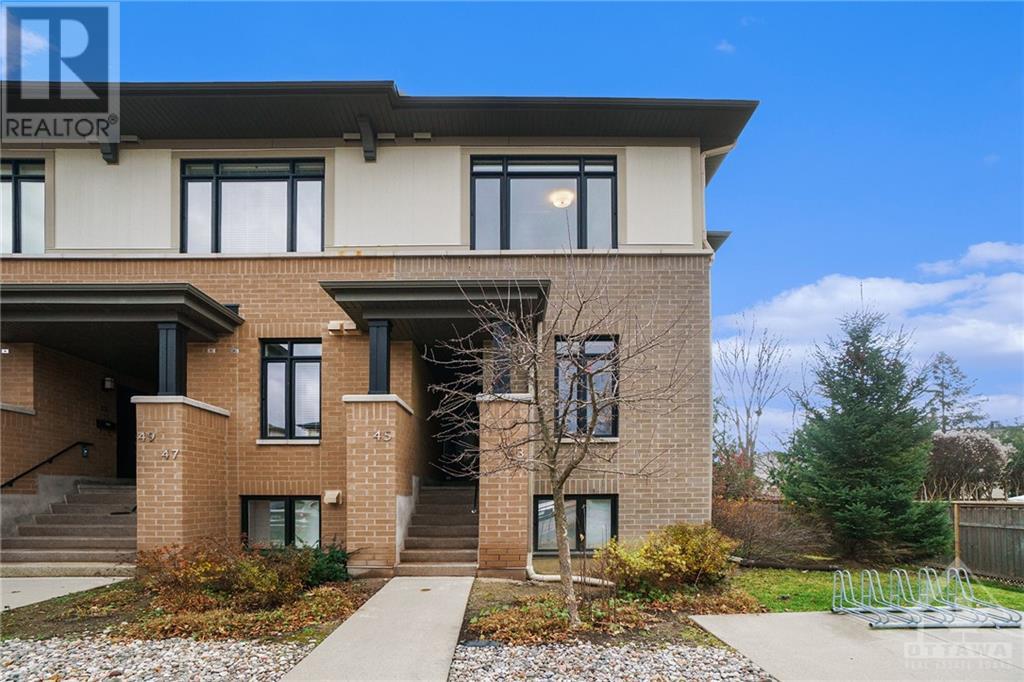
3346 MCCARTHY ROAD
Ottawa, Ontario K1V1Z6
$749,900
ID# 1418311
| Bathroom Total | 3 |
| Bedrooms Total | 3 |
| Half Bathrooms Total | 1 |
| Year Built | 2003 |
| Cooling Type | Central air conditioning |
| Flooring Type | Wall-to-wall carpet, Hardwood, Tile |
| Heating Type | Forced air |
| Heating Fuel | Natural gas |
| Stories Total | 2 |
| Primary Bedroom | Second level | 17'5" x 13'5" |
| 4pc Ensuite bath | Second level | Measurements not available |
| Other | Second level | 8'4" x 5'1" |
| Bedroom | Second level | 17'2" x 10'0" |
| 4pc Bathroom | Second level | Measurements not available |
| Laundry room | Basement | Measurements not available |
| Foyer | Main level | 6'0" x 6'0" |
| Living room/Dining room | Main level | 20'1" x 12'9" |
| 2pc Bathroom | Main level | Measurements not available |
| Family room | Main level | 20'9" x 12'5" |
| Kitchen | Main level | 10'2" x 8'1" |
| Eating area | Main level | 12'1" x 8'8" |
| Bedroom | Main level | 13'5" x 10'0" |
YOU MIGHT ALSO LIKE THESE LISTINGS
Previous
Next























































