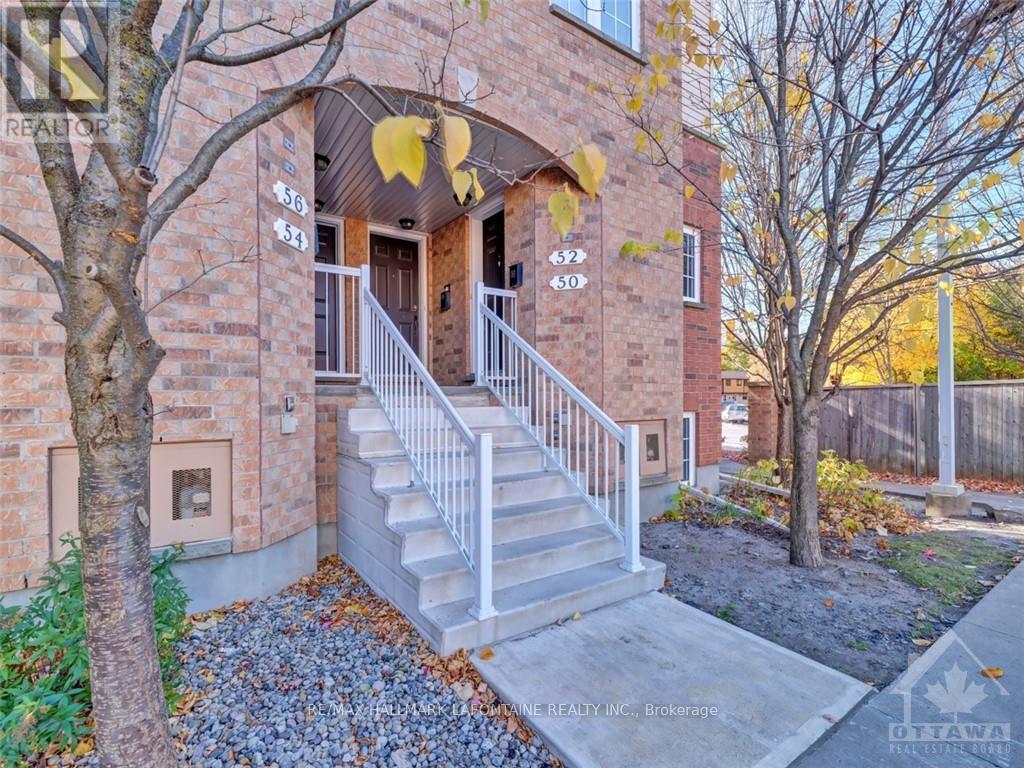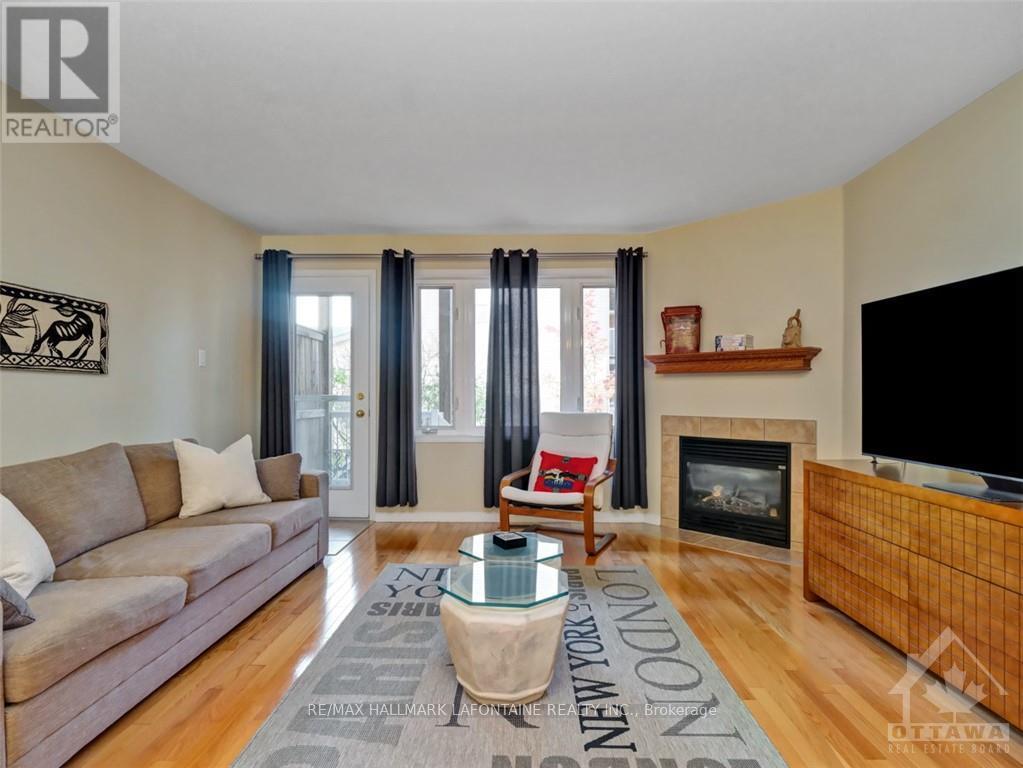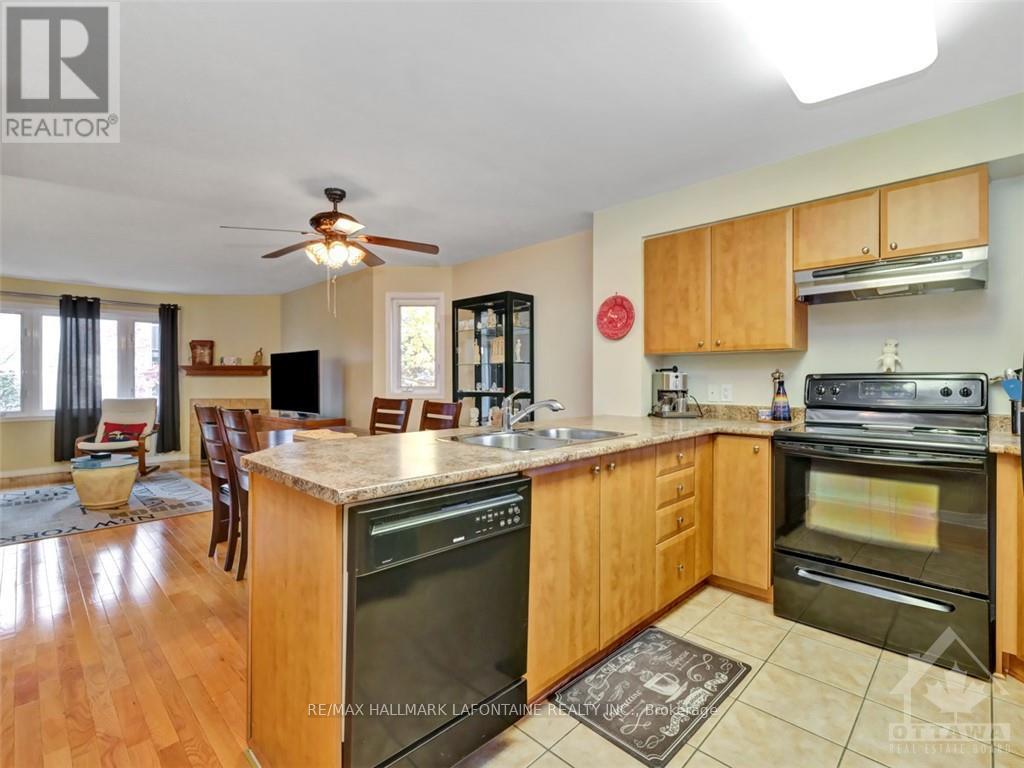
50 STEELE PARK
Ottawa, Ontario K1J0J2
$444,900
ID# X9768630
| Bathroom Total | 2 |
| Bedrooms Total | 3 |
| Half Bathrooms Total | 1 |
| Cooling Type | Central air conditioning |
| Heating Type | Forced air |
| Heating Fuel | Natural gas |
| Stories Total | 2 |
| Primary Bedroom | Lower level | 3.42 m x 3.37 m |
| Bedroom | Lower level | 4.06 m x 3.27 m |
| Bedroom | Lower level | 2.87 m x 2.56 m |
| Bathroom | Lower level | 2.59 m x 2.48 m |
| Foyer | Main level | 2.99 m x 2.13 m |
| Living room | Main level | 4.24 m x 3.68 m |
| Dining room | Main level | 4.85 m x 2.81 m |
| Kitchen | Main level | 2.76 m x 2.76 m |
| Bathroom | Main level | 2 m x 0.83 m |
YOU MIGHT ALSO LIKE THESE LISTINGS
Previous
Next




















































