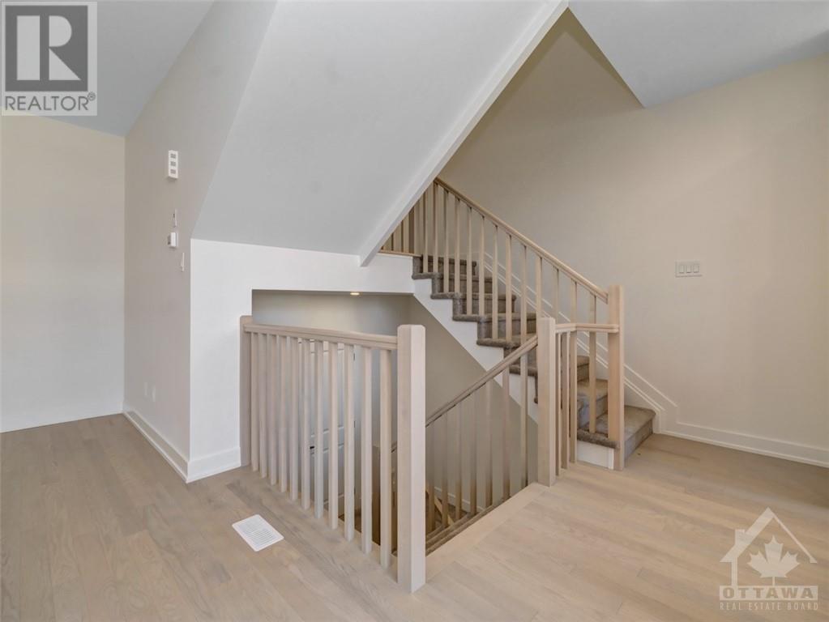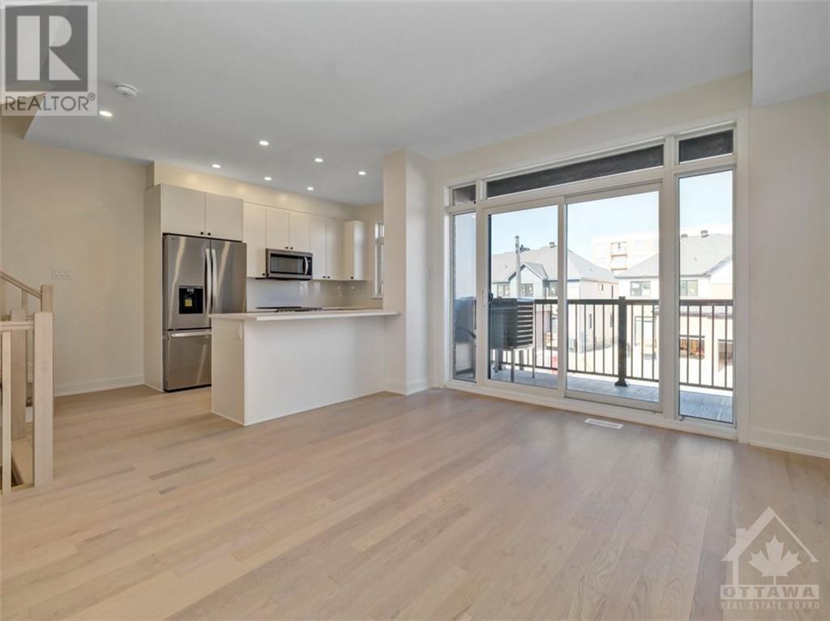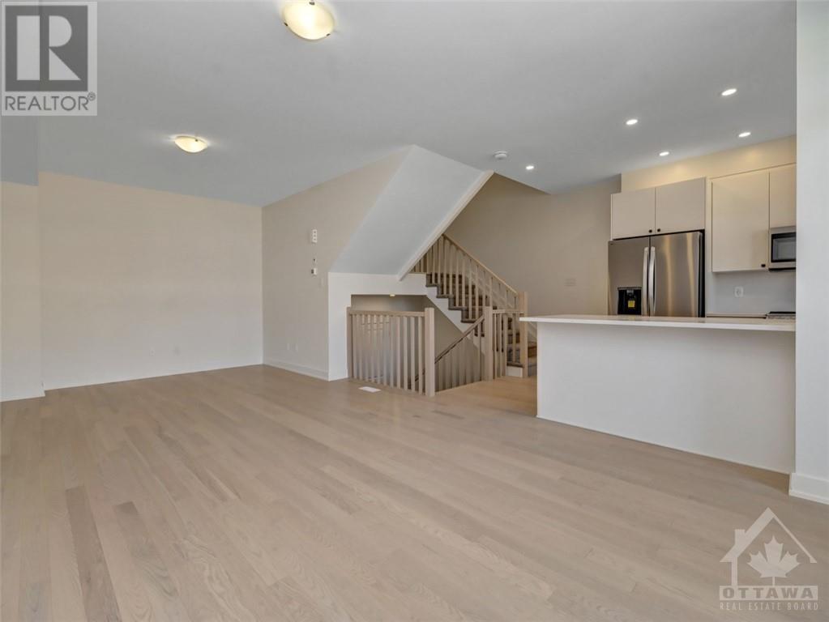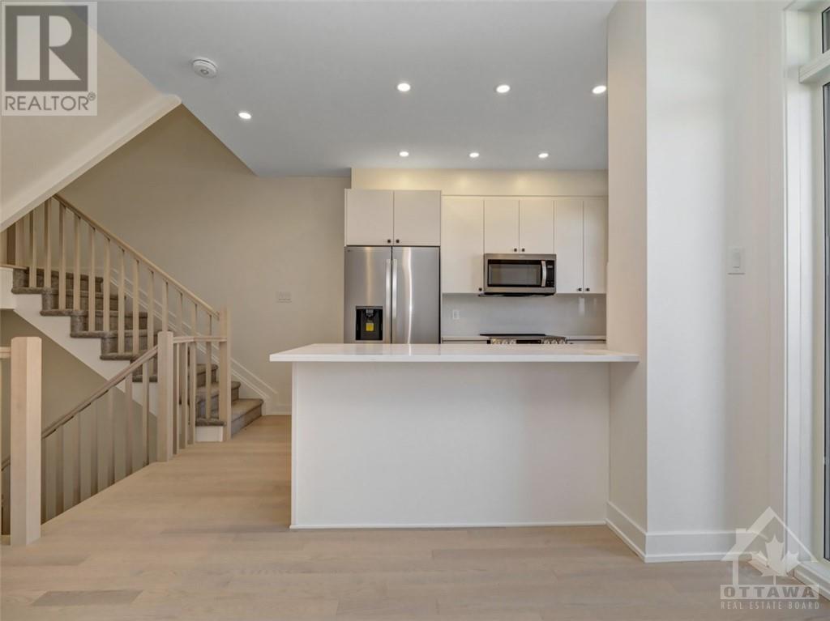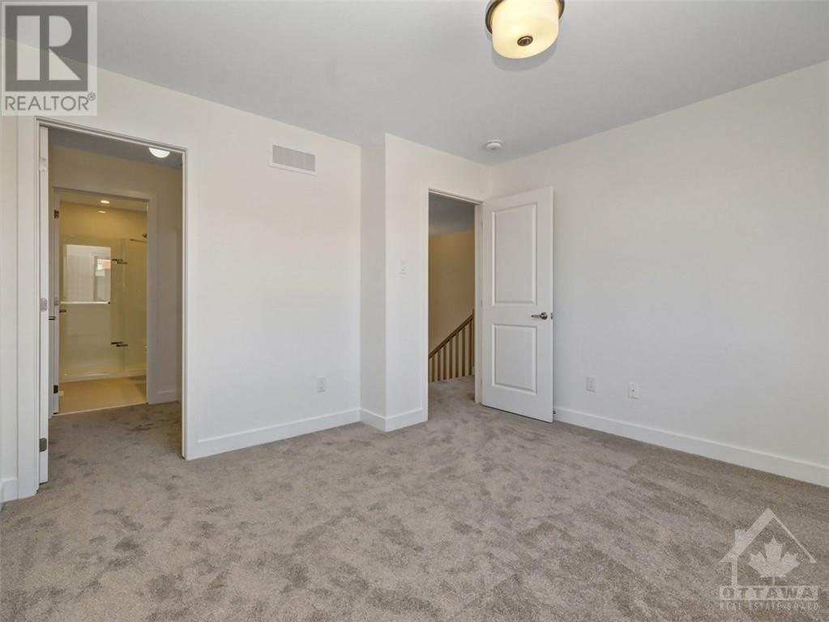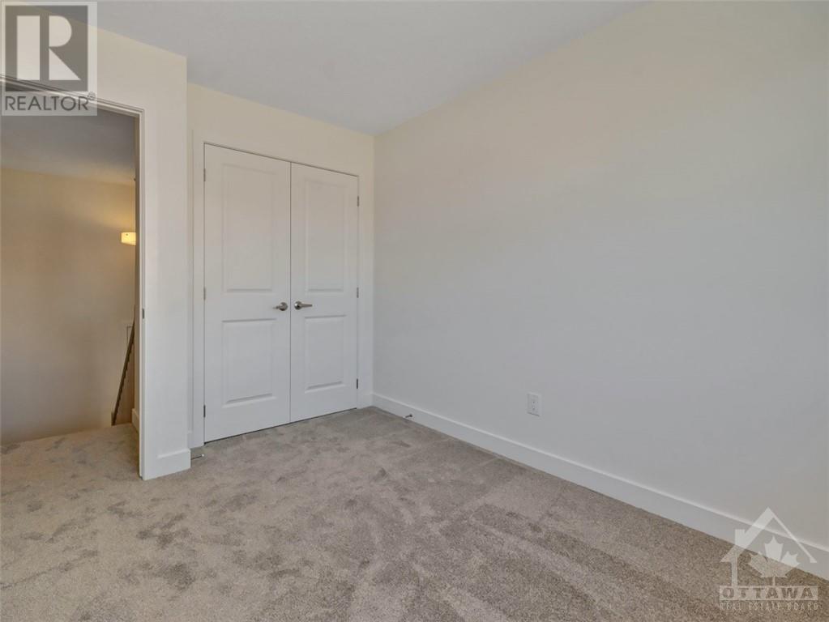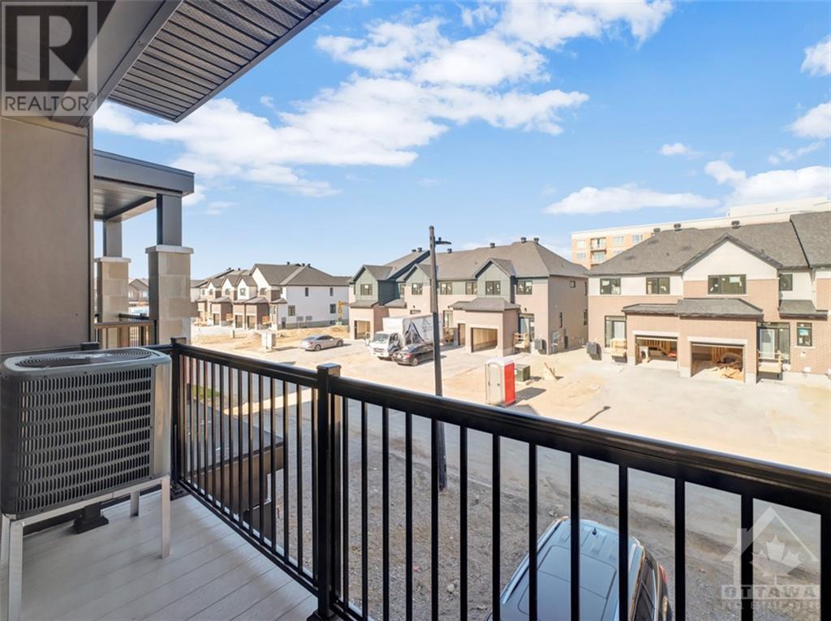
824 ANCIANO CRESCENT
Stittsville, Ontario K2S0J7
$559,900
ID# 1416500
| Bathroom Total | 3 |
| Bedrooms Total | 2 |
| Half Bathrooms Total | 1 |
| Year Built | 2024 |
| Cooling Type | Central air conditioning |
| Flooring Type | Wall-to-wall carpet, Hardwood, Ceramic |
| Heating Type | Forced air |
| Heating Fuel | Natural gas |
| Stories Total | 3 |
| Kitchen | Second level | 14'10" x 9'1" |
| Living room | Second level | 11'11" x 11'2" |
| Dining room | Second level | 12'1" x 11'11" |
| Bedroom | Third level | 11'4" x 8'7" |
| Primary Bedroom | Third level | 11'7" x 11'7" |
| Other | Third level | Measurements not available |
| 3pc Ensuite bath | Third level | 8'8" x 5'9" |
| 4pc Bathroom | Third level | 8'8" x 5'4" |
| Utility room | Basement | Measurements not available |
| 2pc Bathroom | Other | Measurements not available |
| Laundry room | Other | Measurements not available |
YOU MIGHT ALSO LIKE THESE LISTINGS
Previous
Next



