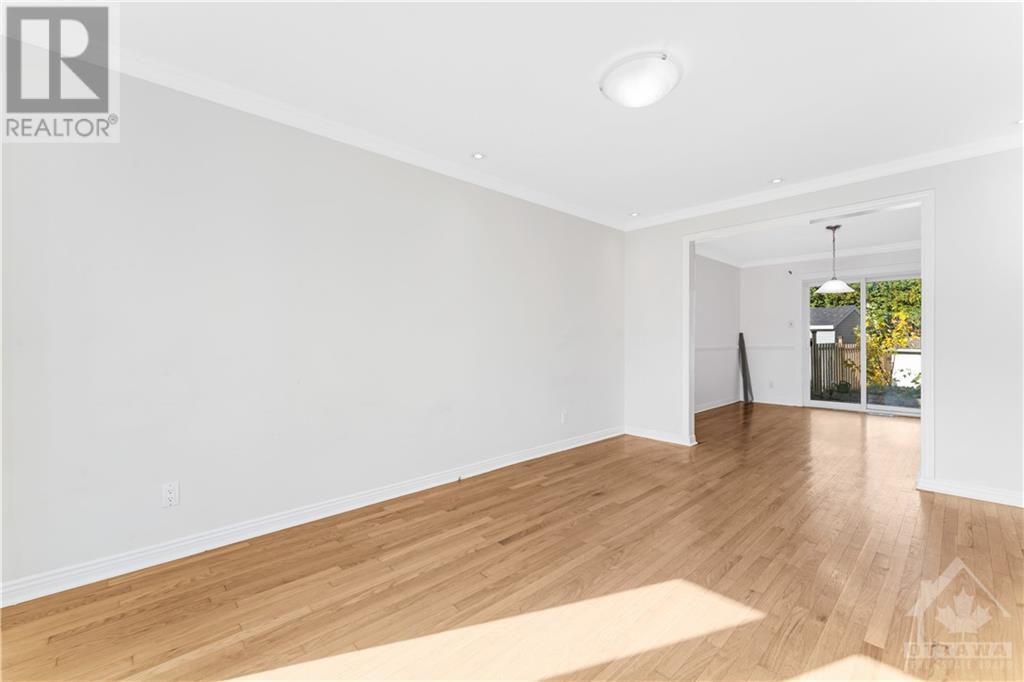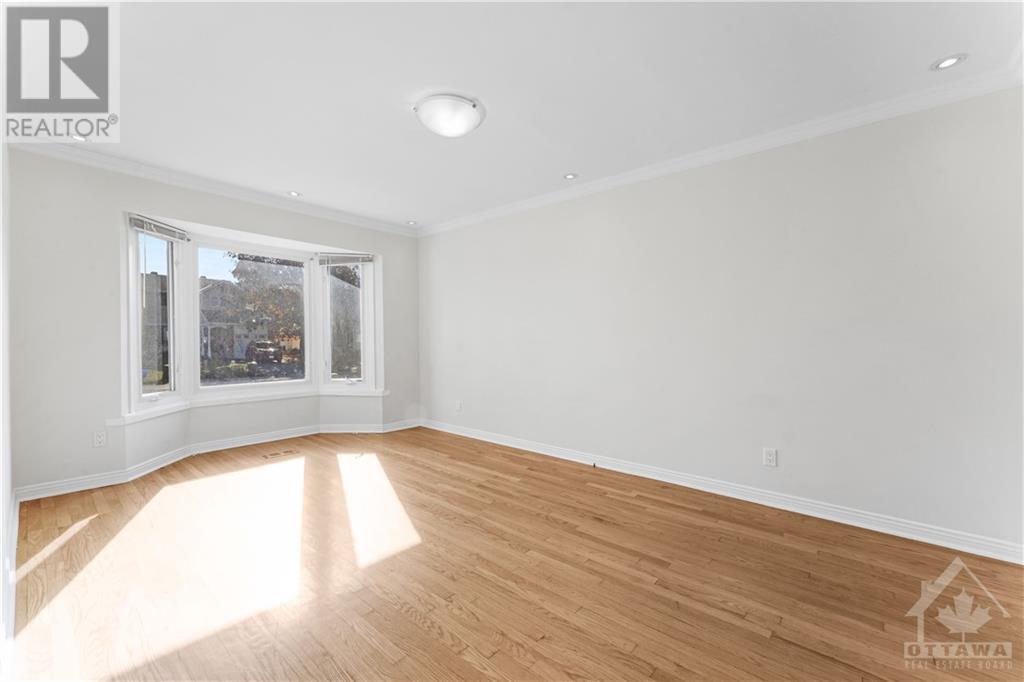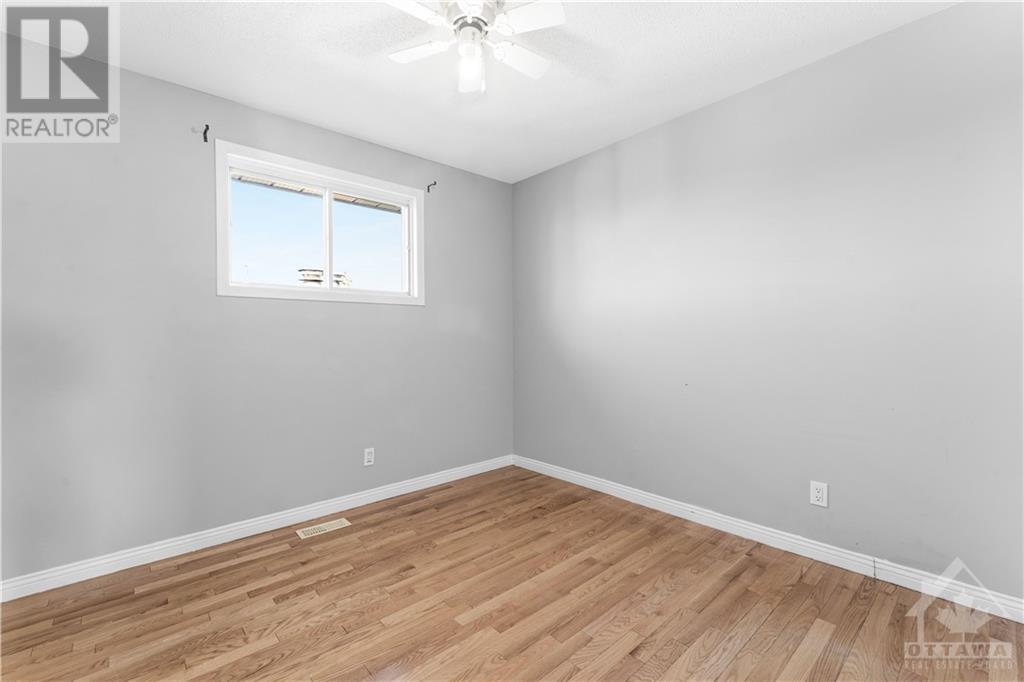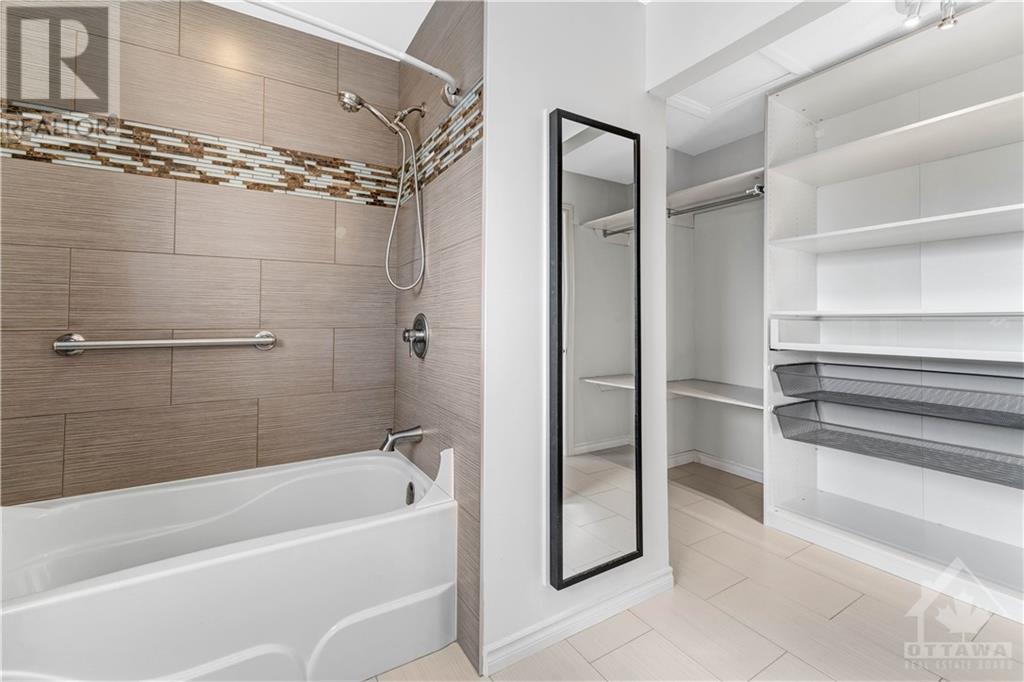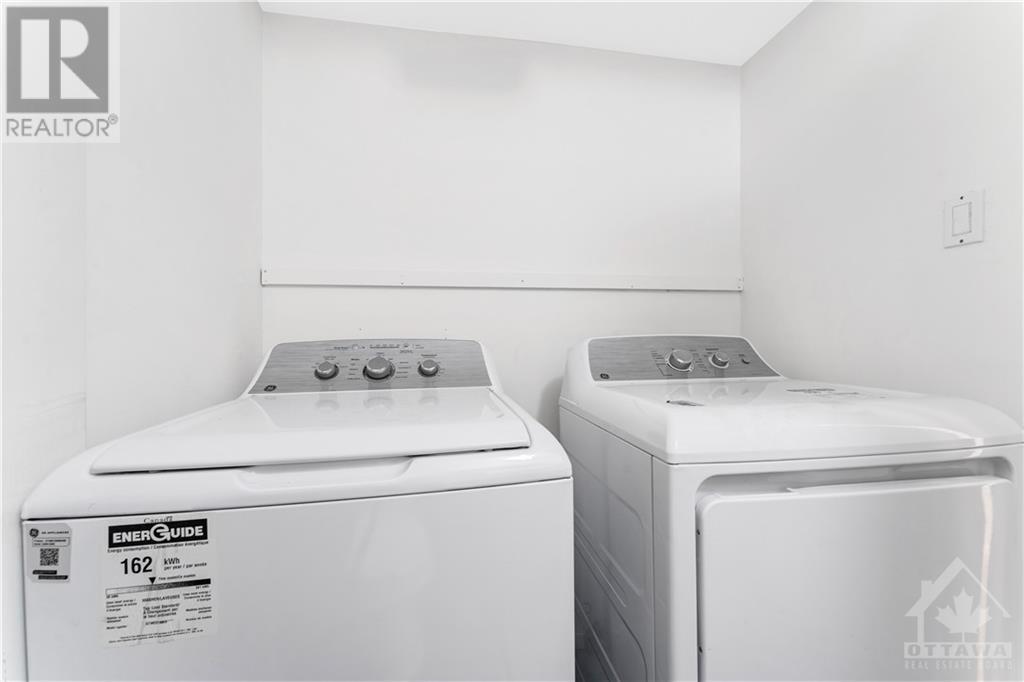
6427 ST LOUIS DRIVE
Ottawa, Ontario K1C2X9
$2,600
ID# 1418057
| Bathroom Total | 3 |
| Bedrooms Total | 3 |
| Half Bathrooms Total | 1 |
| Year Built | 1982 |
| Cooling Type | Central air conditioning |
| Flooring Type | Hardwood, Tile, Vinyl |
| Heating Type | Forced air |
| Heating Fuel | Natural gas |
| Stories Total | 2 |
| Primary Bedroom | Second level | 16'11" x 10'10" |
| 3pc Ensuite bath | Second level | Measurements not available |
| Bedroom | Second level | 12'4" x 9'10" |
| Bedroom | Second level | 9'10" x 9'3" |
| Storage | Basement | Measurements not available |
| Foyer | Main level | Measurements not available |
| Family room | Main level | 16'1" x 10'4" |
| Living room | Main level | 15'1" x 10'6" |
| Dining room | Main level | 11'11" x 10'6" |
| Kitchen | Main level | 14'10" x 10'8" |
| 2pc Bathroom | Main level | Measurements not available |
| Laundry room | Main level | Measurements not available |
YOU MIGHT ALSO LIKE THESE LISTINGS
Previous
Next






