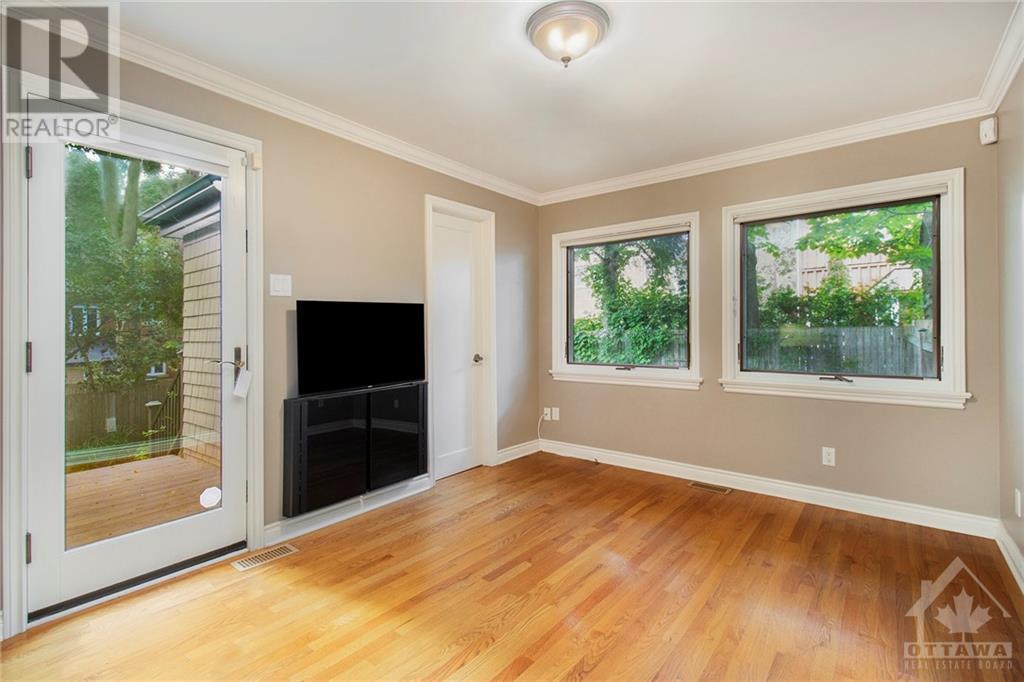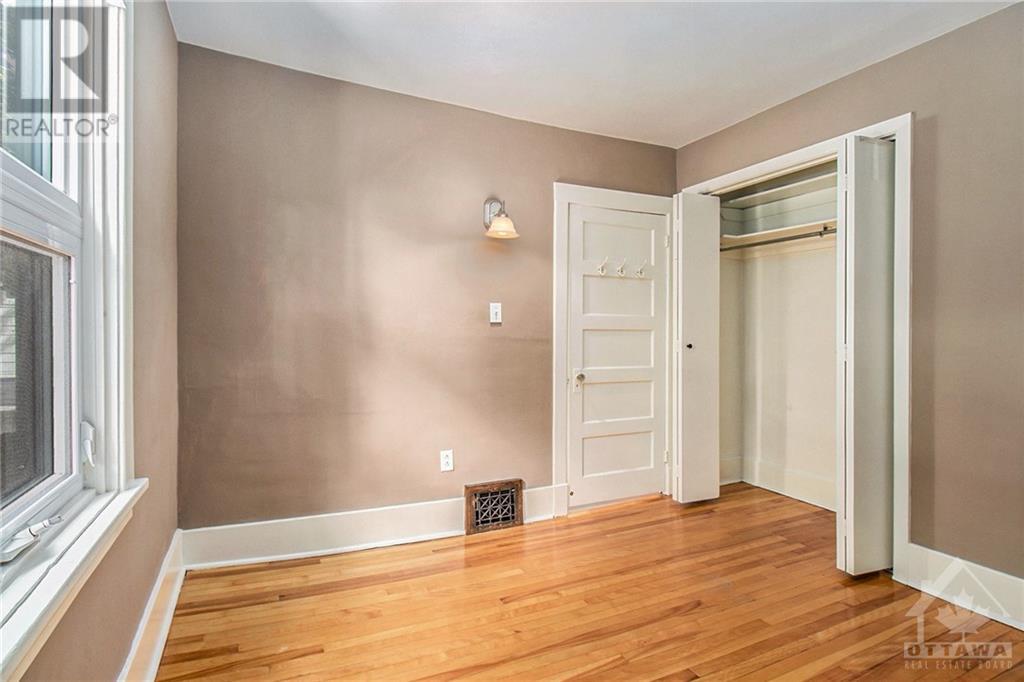
4 MIDDLETON DRIVE
Ottawa, Ontario K1M1B8
$3,750
ID# 1418098
| Bathroom Total | 2 |
| Bedrooms Total | 3 |
| Half Bathrooms Total | 0 |
| Year Built | 1921 |
| Cooling Type | Central air conditioning |
| Flooring Type | Hardwood, Tile |
| Heating Type | Forced air |
| Heating Fuel | Natural gas |
| Stories Total | 2 |
| Primary Bedroom | Second level | 13'3" x 12'0" |
| Bedroom | Second level | 10'8" x 9'4" |
| Bedroom | Second level | 8'3" x 7'11" |
| 4pc Bathroom | Second level | Measurements not available |
| Laundry room | Basement | Measurements not available |
| Storage | Basement | Measurements not available |
| Utility room | Basement | Measurements not available |
| Foyer | Main level | 12'8" x 6'3" |
| Living room/Fireplace | Main level | 14'3" x 12'6" |
| Dining room | Main level | 11'2" x 10'8" |
| Kitchen | Main level | 10'4" x 8'1" |
| Family room | Main level | 13'7" x 10'1" |
| 3pc Ensuite bath | Main level | Measurements not available |
YOU MIGHT ALSO LIKE THESE LISTINGS
Previous
Next












































