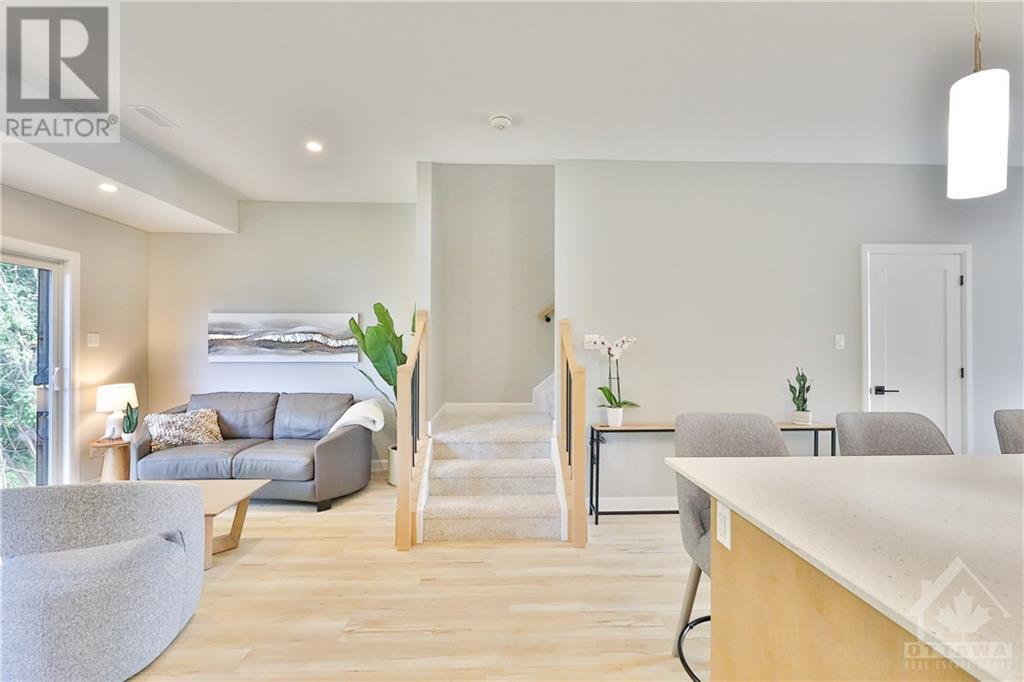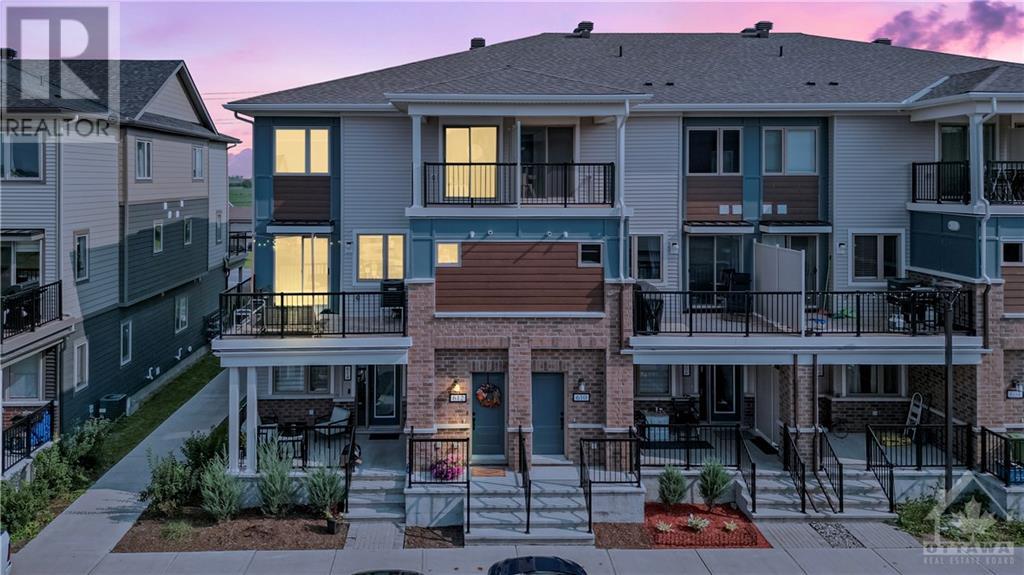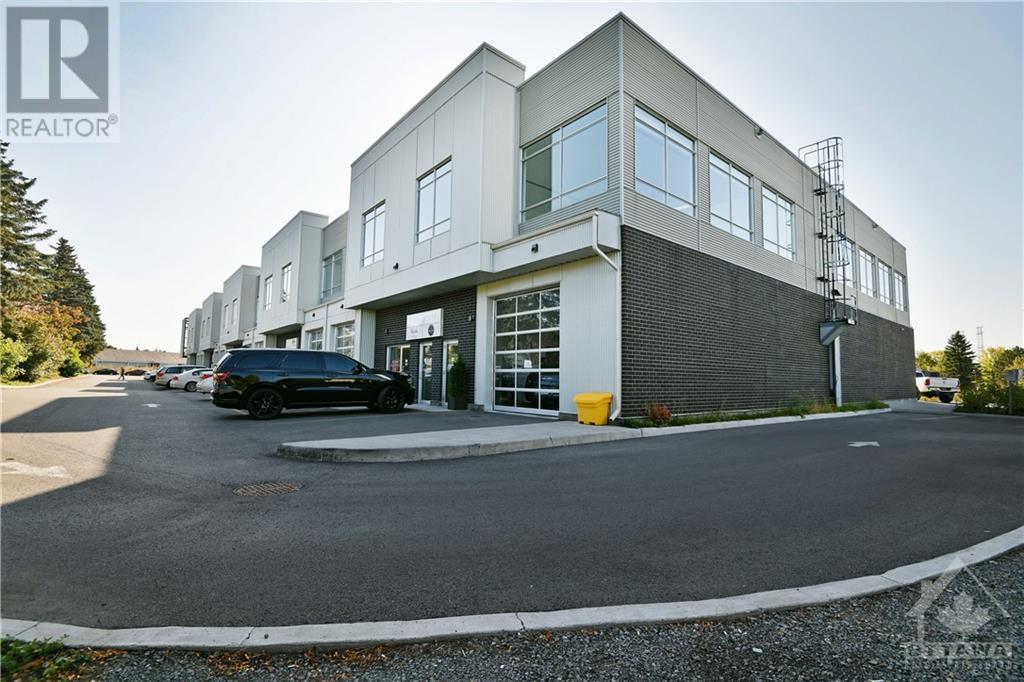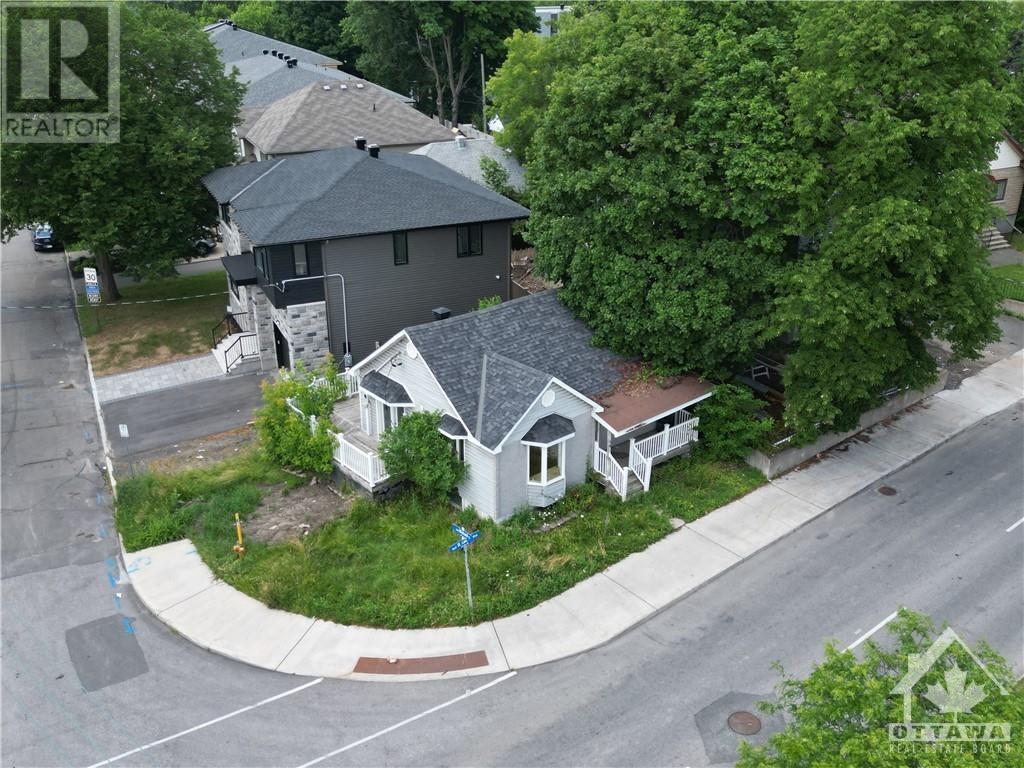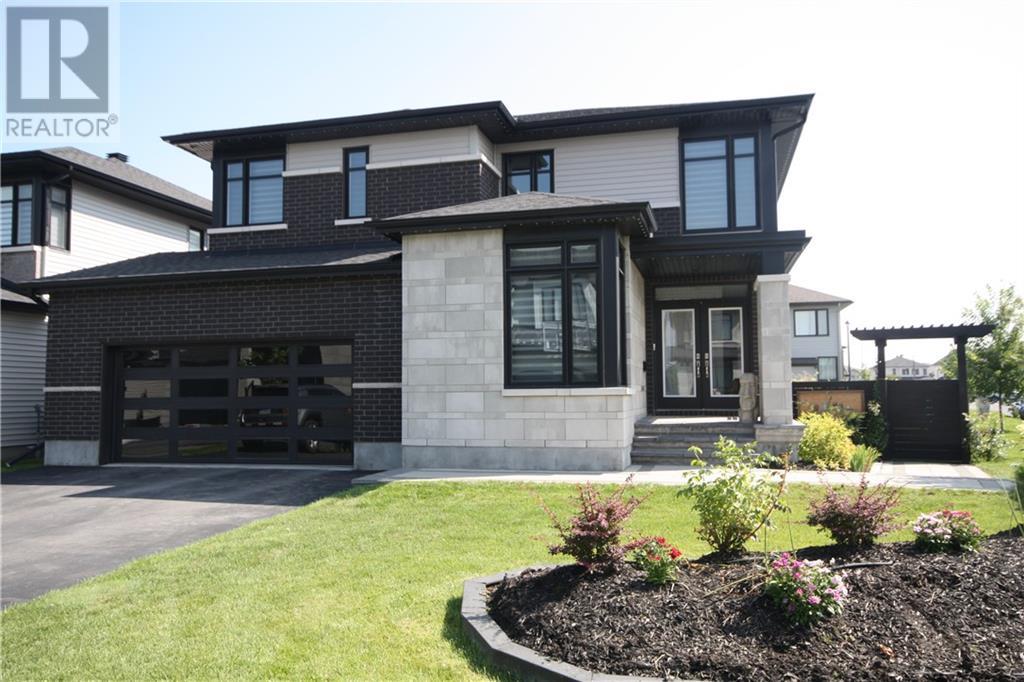
320 LEWIS W STREET
Merrickville, Ontario K0G1N0
$549,000
ID# 1418086
| Bathroom Total | 2 |
| Bedrooms Total | 2 |
| Half Bathrooms Total | 1 |
| Year Built | 2024 |
| Cooling Type | None |
| Flooring Type | Hardwood |
| Heating Type | Forced air |
| Heating Fuel | Natural gas |
| Stories Total | 2 |
| Primary Bedroom | Second level | 12'9" x 16'9" |
| Other | Second level | 5'0" x 13'4" |
| 5pc Bathroom | Second level | 5'0" x 13'1" |
| Bedroom | Second level | 11'7" x 12'8" |
| Office | Second level | 7'4" x 7'1" |
| Dining room | Main level | 9'4" x 11'10" |
| Living room | Main level | 9'4" x 11'10" |
| Kitchen | Main level | 15'8" x 15'8" |
| Pantry | Main level | Measurements not available |
| Other | Main level | 8'5" x 15'8" |
| Foyer | Main level | Measurements not available |
| 2pc Bathroom | Main level | 3'8" x 7'10" |
YOU MIGHT ALSO LIKE THESE LISTINGS
Previous
Next


















