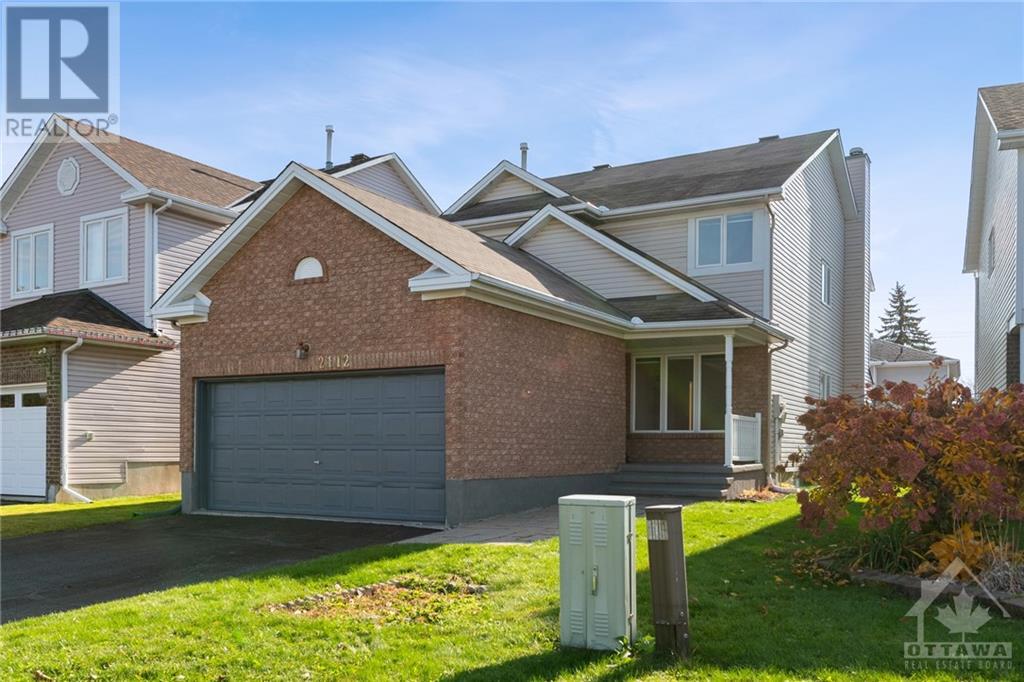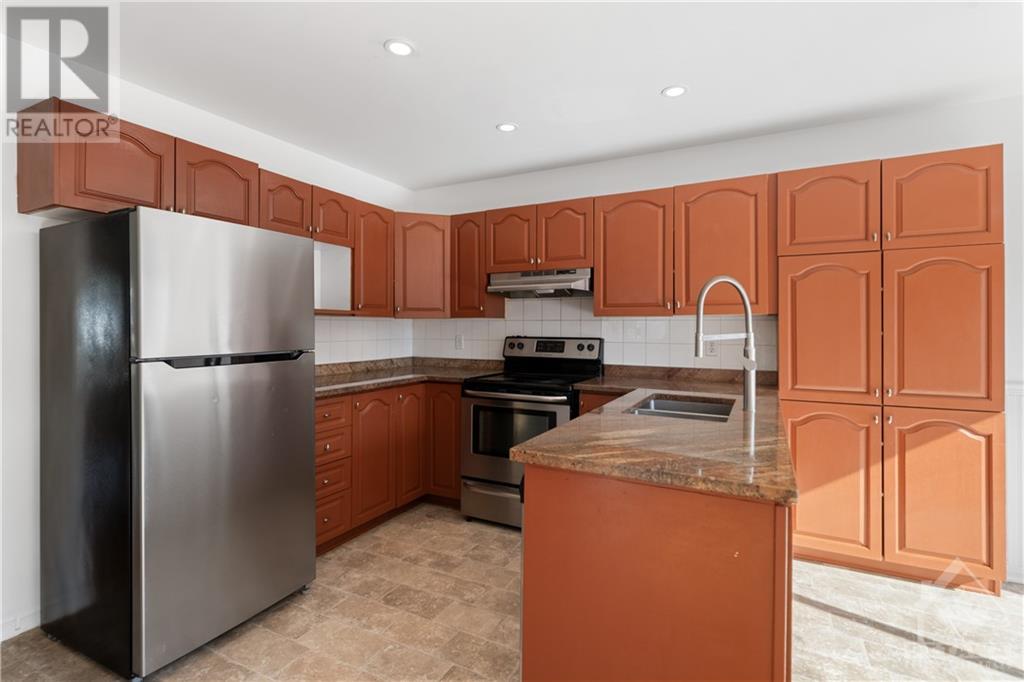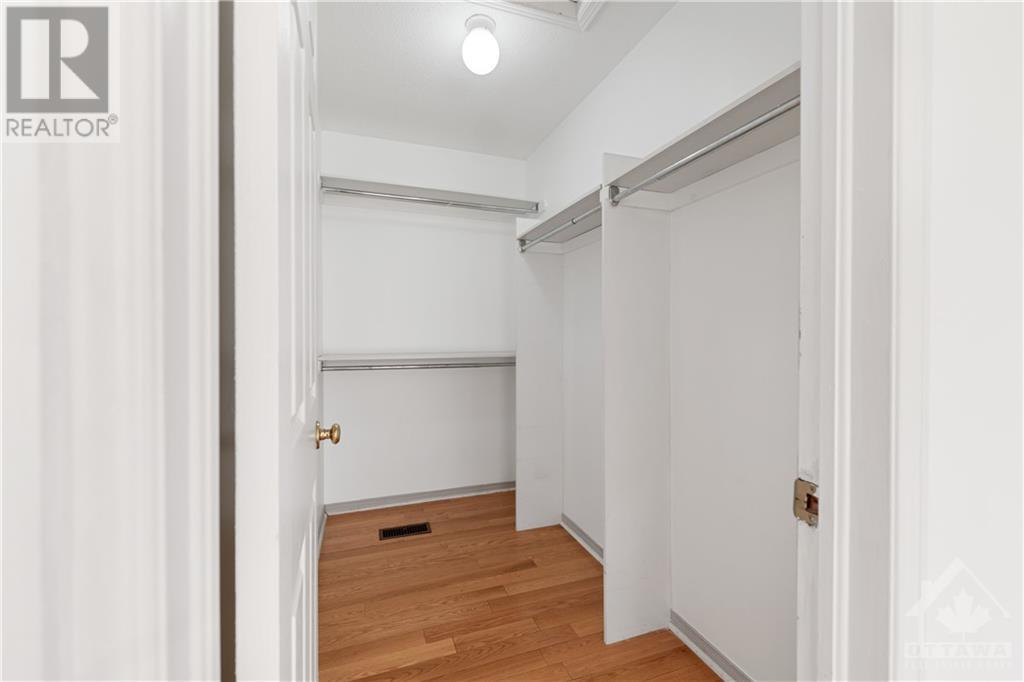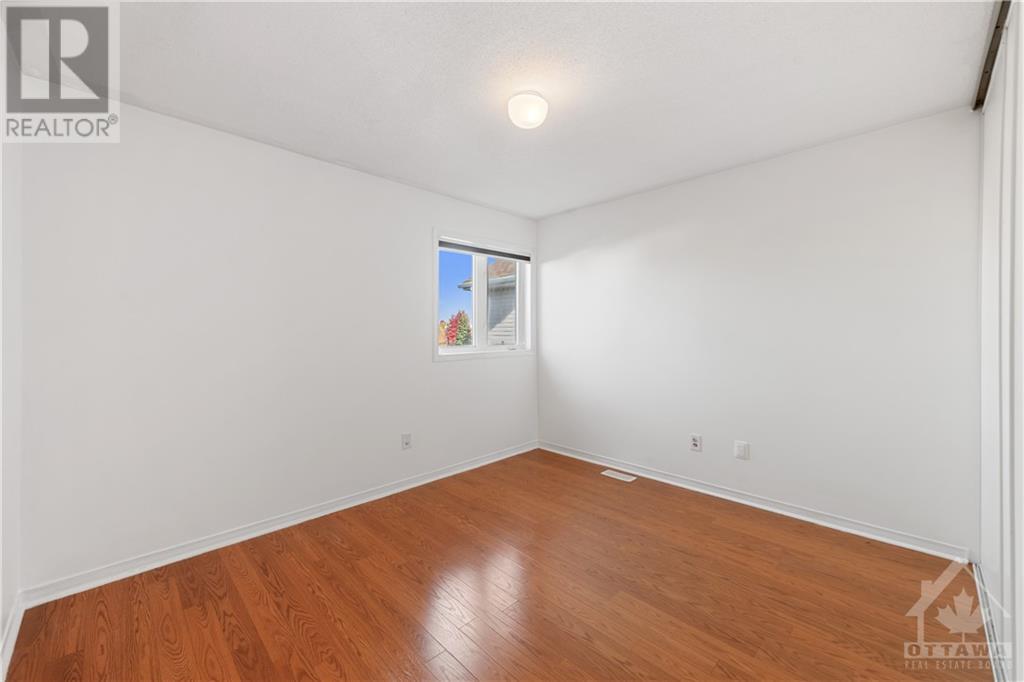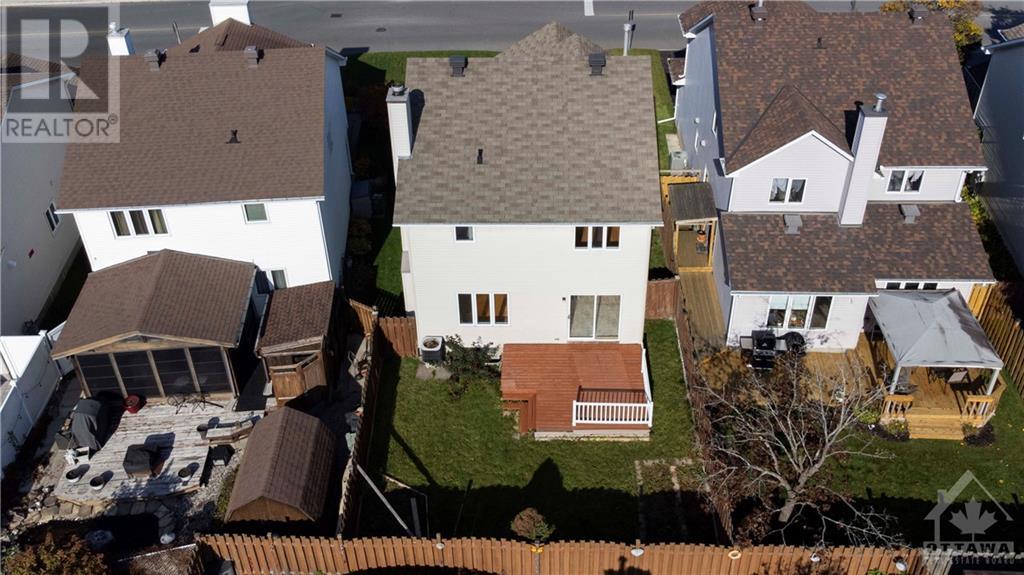
2112 GARDENWAY DRIVE
Ottawa, Ontario K4A3K2
$758,800
ID# 1417682
| Bathroom Total | 4 |
| Bedrooms Total | 4 |
| Half Bathrooms Total | 1 |
| Year Built | 1994 |
| Cooling Type | Central air conditioning, Air exchanger |
| Flooring Type | Wall-to-wall carpet, Mixed Flooring, Hardwood, Laminate |
| Heating Type | Forced air |
| Heating Fuel | Natural gas |
| Stories Total | 2 |
| Primary Bedroom | Second level | 15'4" x 11'4" |
| Bedroom | Second level | 11'1" x 11'0" |
| Bedroom | Second level | 12'8" x 11'7" |
| Bedroom | Second level | 11'1" x 9'3" |
| Recreation room | Basement | 22'9" x 16'3" |
| Living room | Main level | 13'9" x 10'3" |
| Dining room | Main level | 11'7" x 10'8" |
| Family room/Fireplace | Main level | 13'6" x 10'11" |
| Eating area | Main level | 9'4" x 8'8" |
| Kitchen | Main level | 9'7" x 9'6" |
| Laundry room | Main level | 7'9" x 6'6" |
YOU MIGHT ALSO LIKE THESE LISTINGS
Previous
Next

