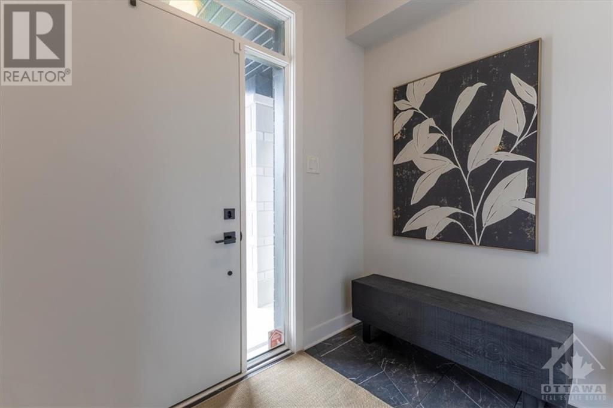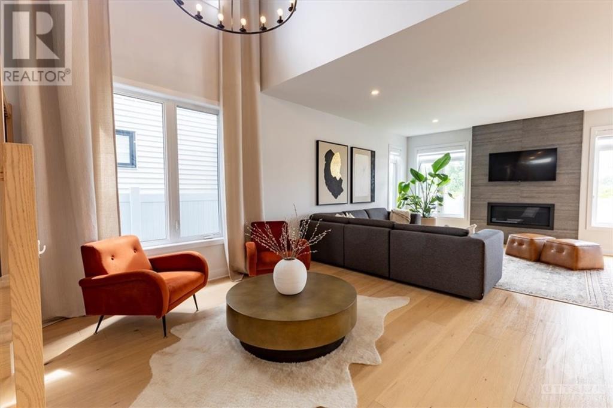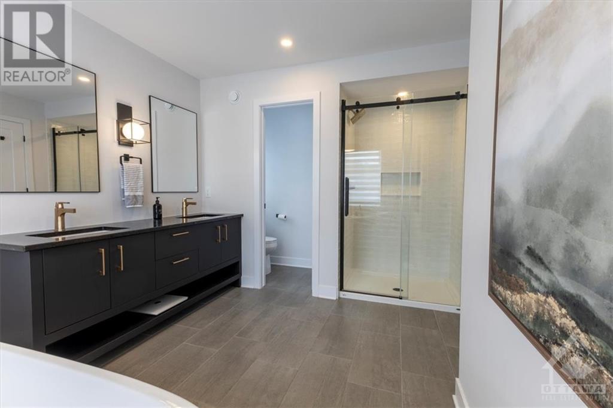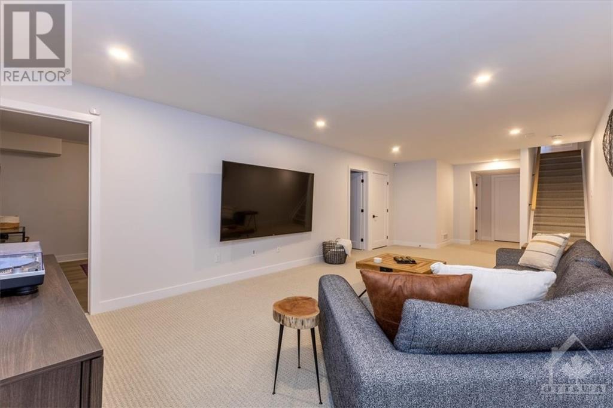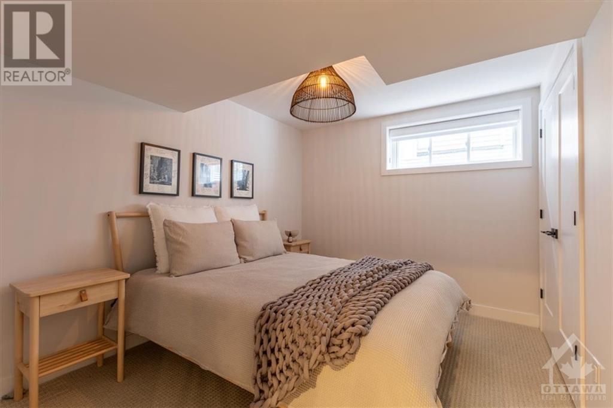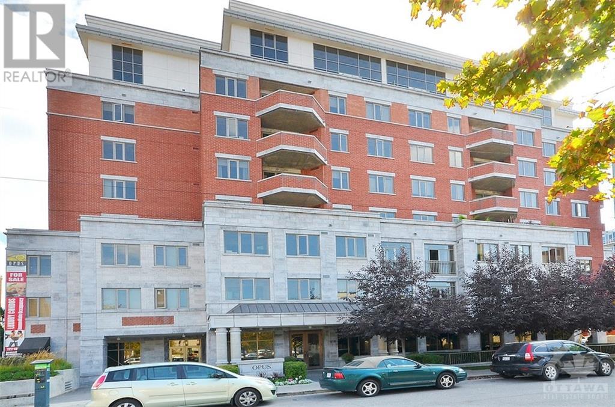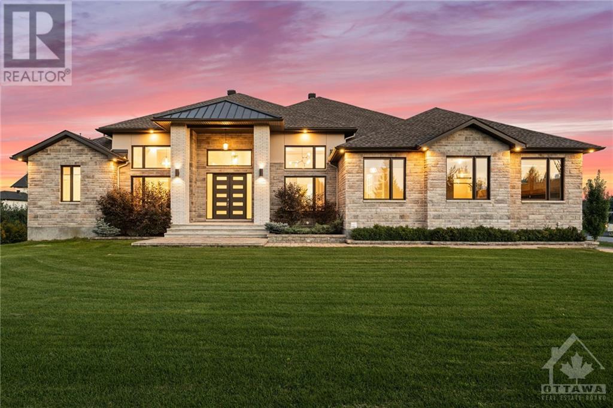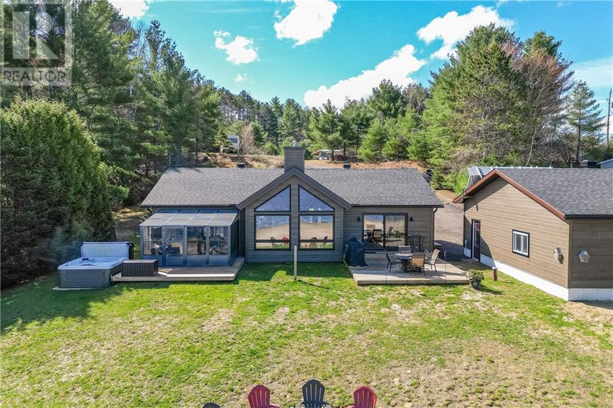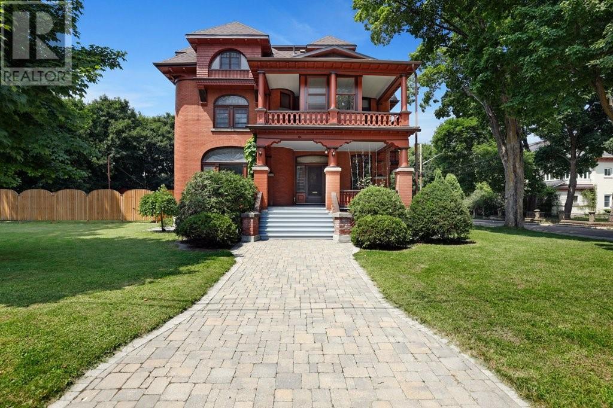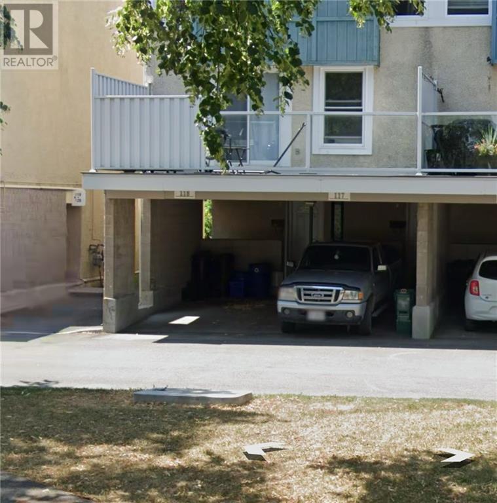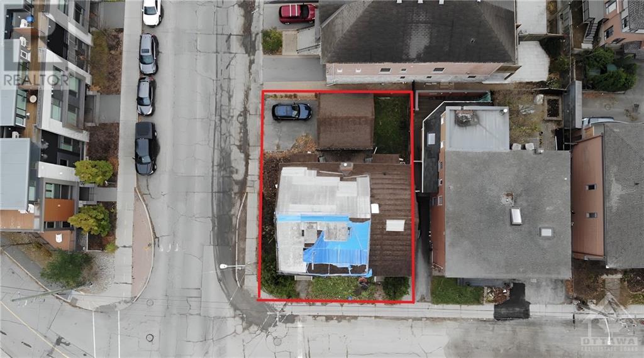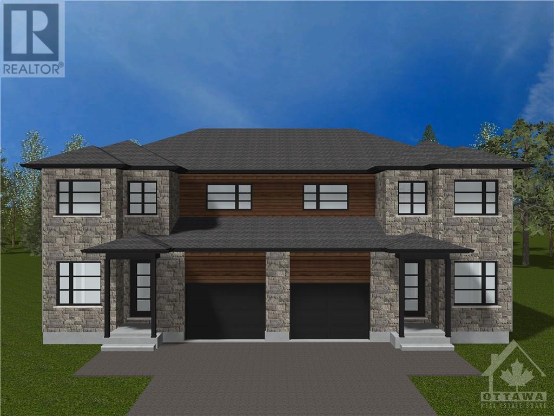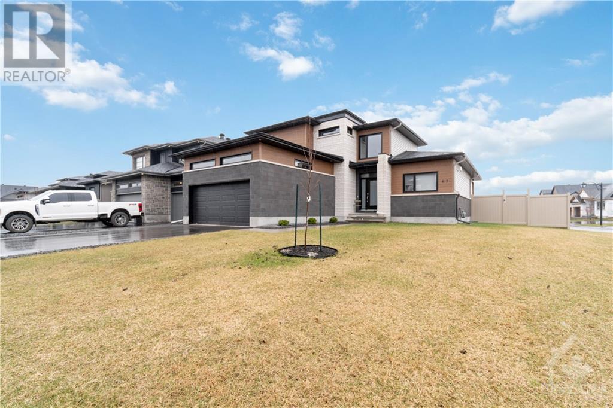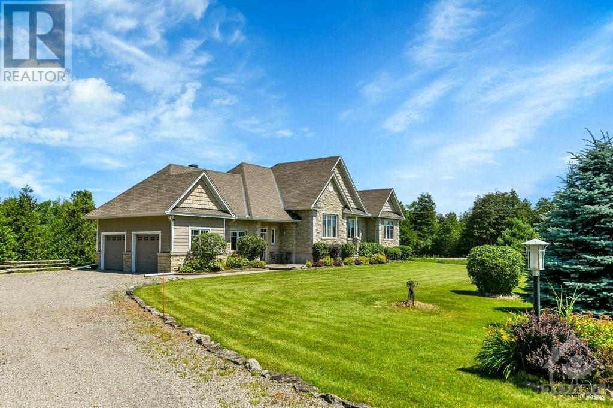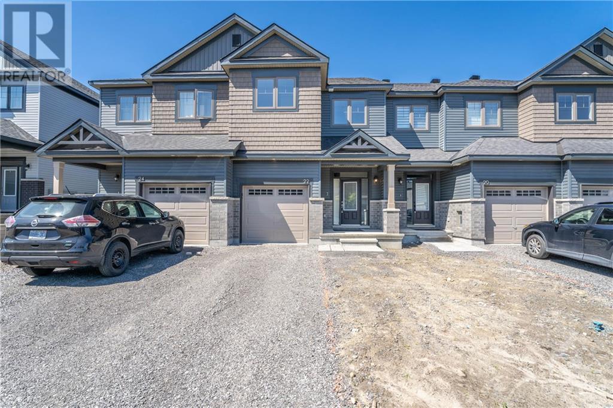
25 ANGEL HEIGHTS
Ottawa, Ontario K2S2N2
$1,299,900
ID# 1417580
| Bathroom Total | 3 |
| Bedrooms Total | 5 |
| Half Bathrooms Total | 1 |
| Year Built | 2022 |
| Cooling Type | Central air conditioning |
| Flooring Type | Wall-to-wall carpet, Hardwood, Tile |
| Heating Type | Forced air |
| Heating Fuel | Natural gas |
| Stories Total | 2 |
| Primary Bedroom | Second level | 16'10" x 14'7" |
| 4pc Ensuite bath | Second level | 13'4" x 9'6" |
| Other | Second level | 8'9" x 4'9" |
| Bedroom | Second level | 15'2" x 12'0" |
| Bedroom | Second level | 15'8" x 9'8" |
| Bedroom | Second level | 11'3" x 11'3" |
| Other | Second level | 5'6" x 4'8" |
| Full bathroom | Second level | Measurements not available |
| Laundry room | Second level | 6'2" x 5'6" |
| Recreation room | Lower level | 35'3" x 12'10" |
| Bedroom | Lower level | 11'0" x 9'3" |
| Gym | Lower level | 11'8" x 11'0" |
| Full bathroom | Lower level | 9'0" x 5'11" |
| Storage | Lower level | 16'9" x 8'5" |
| Foyer | Main level | 13'10" x 8'5" |
| Living room | Main level | 25'5" x 12'8" |
| Dining room | Main level | 12'3" x 10'4" |
| Kitchen | Main level | 20'5" x 12'7" |
| Partial bathroom | Main level | 7'9" x 3'8" |
YOU MIGHT ALSO LIKE THESE LISTINGS
Previous
Next


