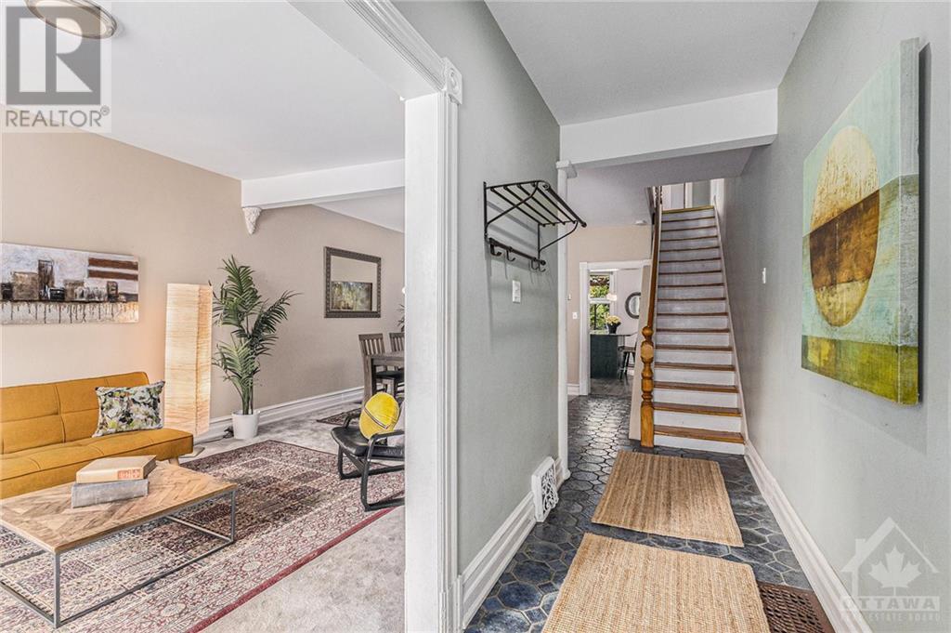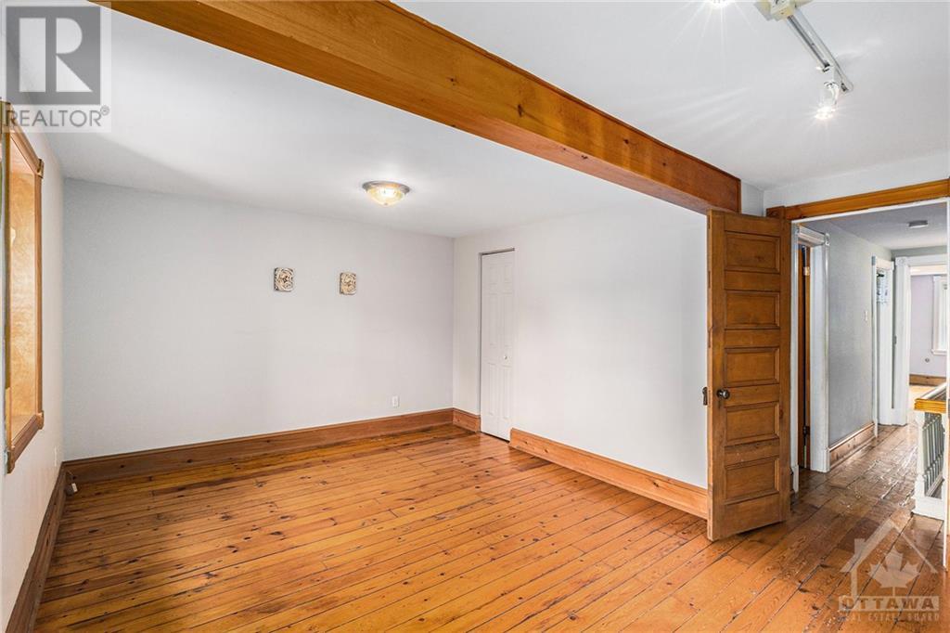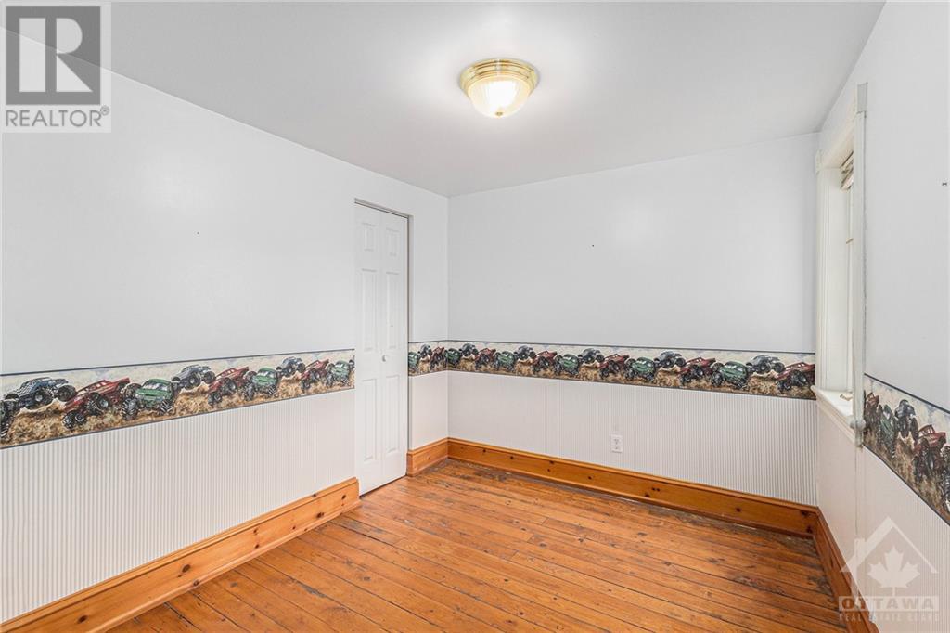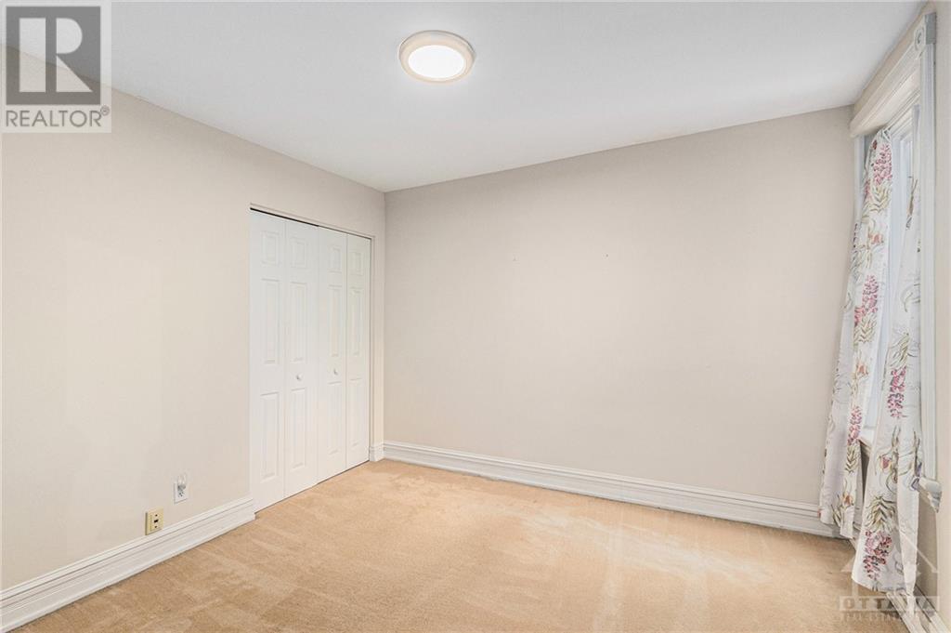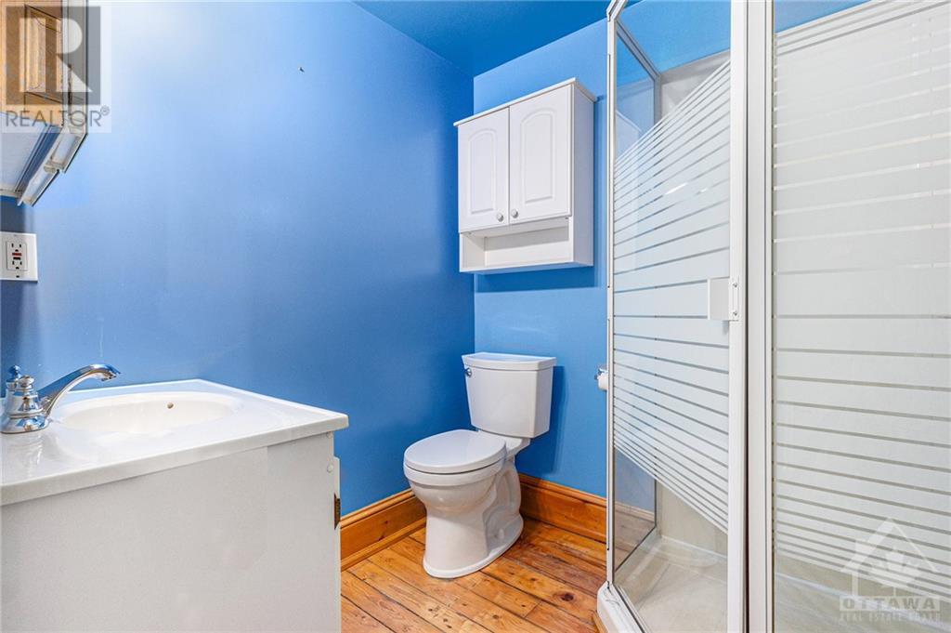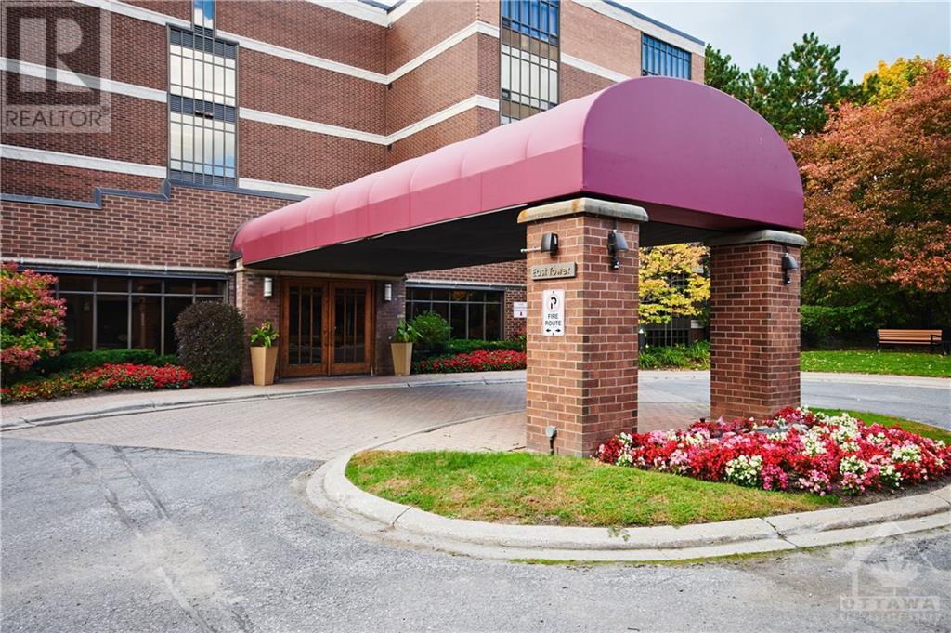
203 ST PATRICK STREET
Ottawa, Ontario K1N5K2
$675,000
ID# 1417367
| Bathroom Total | 2 |
| Bedrooms Total | 5 |
| Half Bathrooms Total | 0 |
| Year Built | 1890 |
| Cooling Type | Heat Pump |
| Flooring Type | Wall-to-wall carpet, Mixed Flooring, Hardwood, Tile |
| Heating Type | Forced air |
| Heating Fuel | Natural gas |
| Stories Total | 3 |
| Bedroom | Second level | 13'4" x 10'2" |
| Bedroom | Second level | 10'10" x 10'3" |
| Bedroom | Second level | 11'6" x 8'6" |
| 4pc Bathroom | Second level | 6'7" x 6'6" |
| Other | Second level | 14'3" x 5'2" |
| Primary Bedroom | Third level | 15'8" x 12'5" |
| Bedroom | Third level | 10'1" x 8'7" |
| Family room | Third level | 15'11" x 12'1" |
| 3pc Bathroom | Third level | 6'1" x 5'11" |
| Other | Third level | 3'9" x 3'9" |
| Utility room | Basement | 41'0" x 14'5" |
| Foyer | Main level | 17'11" x 4'7" |
| Living room | Main level | 16'3" x 10'8" |
| Dining room | Main level | 12'1" x 12'11" |
| Kitchen | Main level | 15'4" x 12'1" |
| Other | Main level | 13'7" x 12'0" |
YOU MIGHT ALSO LIKE THESE LISTINGS
Previous
Next


