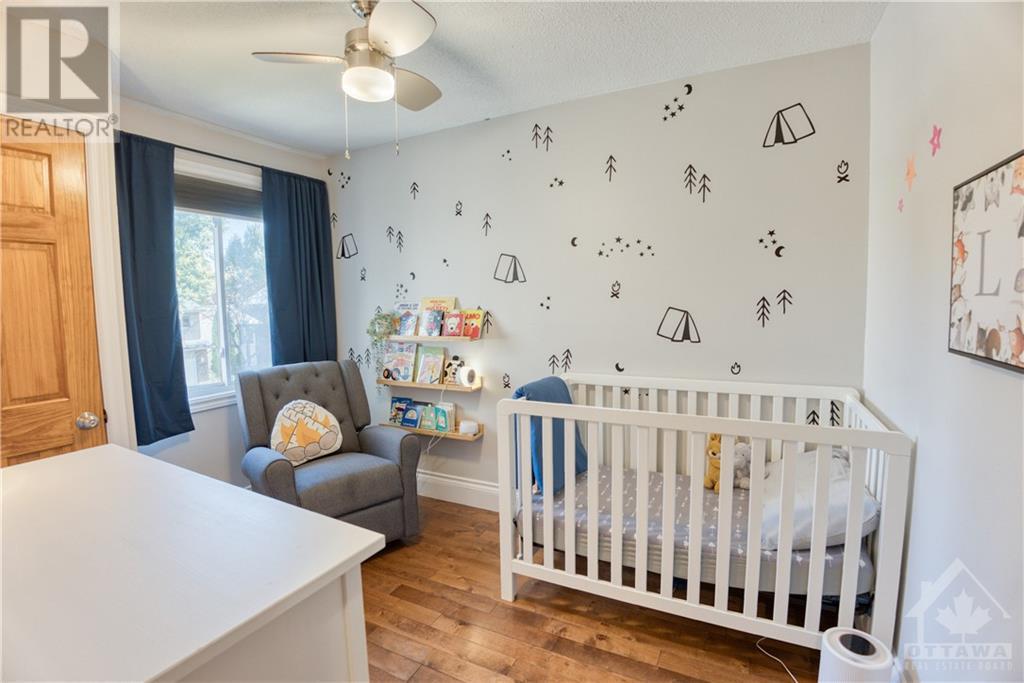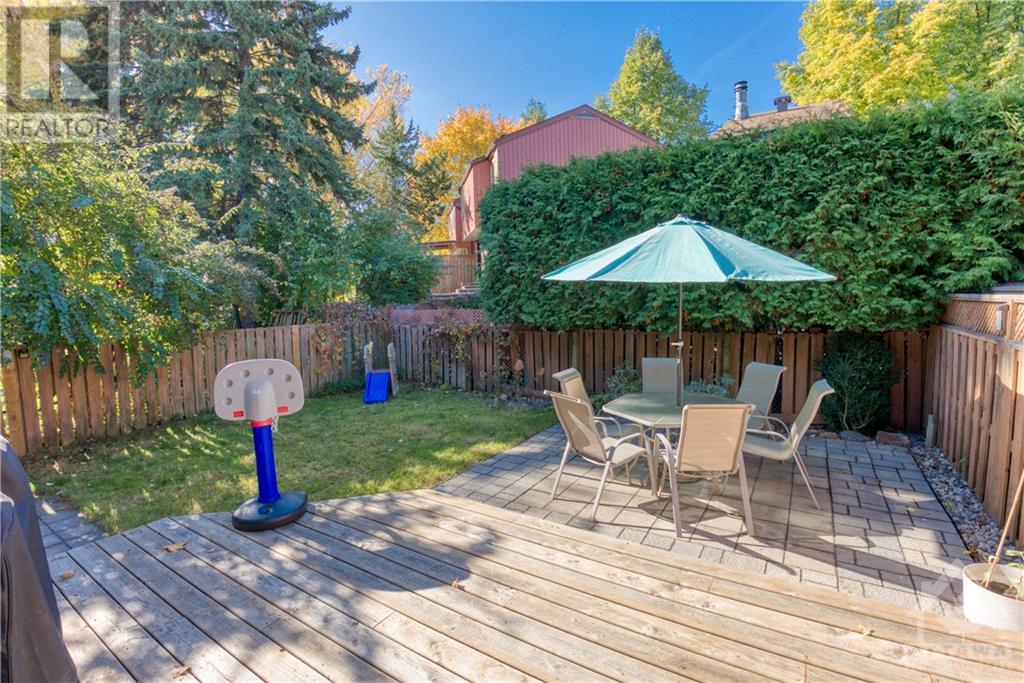
2782 SPRINGLAND DRIVE
Ottawa, Ontario K1V6M4
$745,000
ID# 1416012
| Bathroom Total | 3 |
| Bedrooms Total | 4 |
| Half Bathrooms Total | 1 |
| Year Built | 1977 |
| Cooling Type | Central air conditioning |
| Flooring Type | Hardwood, Tile, Other |
| Heating Type | Forced air |
| Heating Fuel | Natural gas |
| Stories Total | 2 |
| Primary Bedroom | Second level | 17'0" x 11'9" |
| 4pc Ensuite bath | Second level | Measurements not available |
| Bedroom | Second level | 11'1" x 10'8" |
| Bedroom | Second level | 11'2" x 10'8" |
| Bedroom | Second level | 10'7" x 10'0" |
| 4pc Bathroom | Second level | Measurements not available |
| Recreation room | Lower level | 12'8" x 14'4" |
| Laundry room | Lower level | Measurements not available |
| Storage | Lower level | Measurements not available |
| Utility room | Lower level | Measurements not available |
| Foyer | Main level | 8'5" x 6'2" |
| 2pc Bathroom | Main level | Measurements not available |
| Dining room | Main level | 11'3" x 12'5" |
| Kitchen | Main level | 17'5" x 7'11" |
| Living room | Main level | 20'5" x 11'9" |
| Pantry | Main level | Measurements not available |
YOU MIGHT ALSO LIKE THESE LISTINGS
Previous
Next


















































