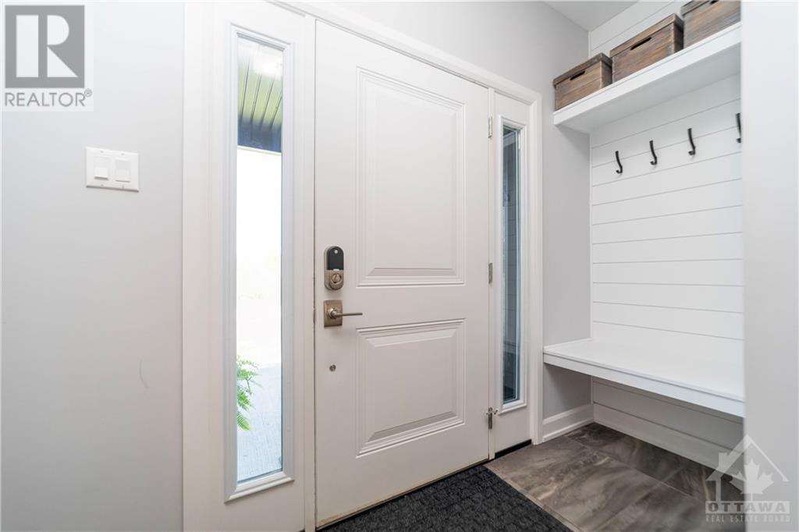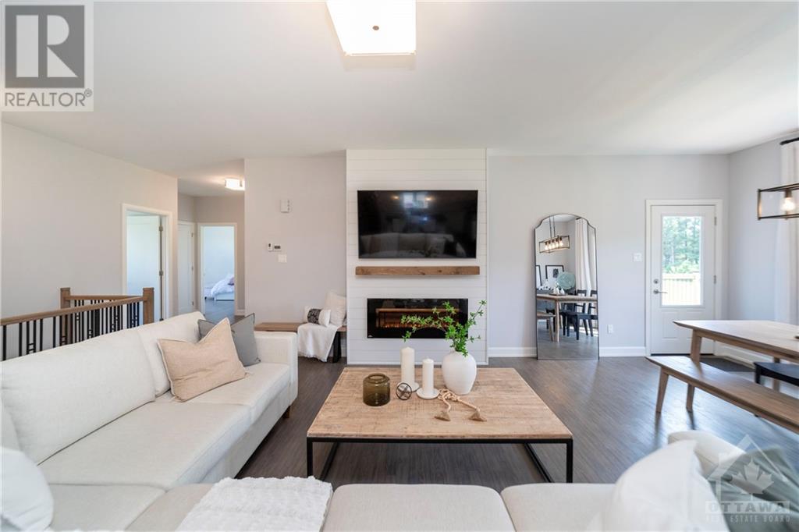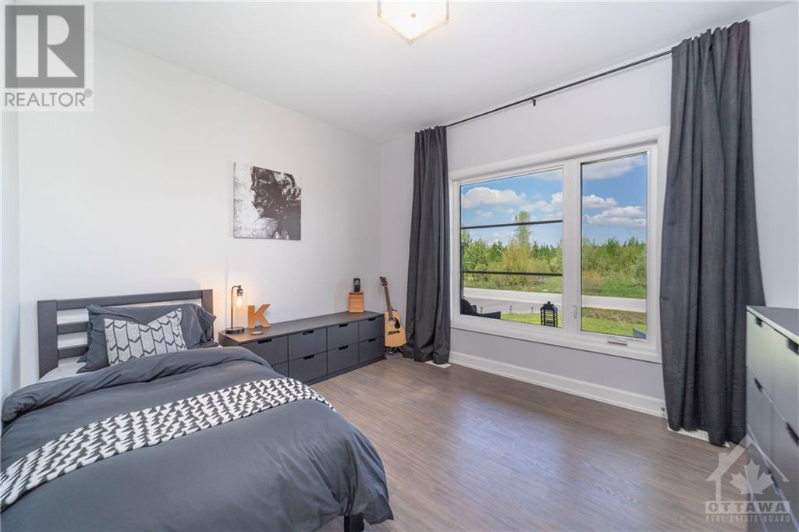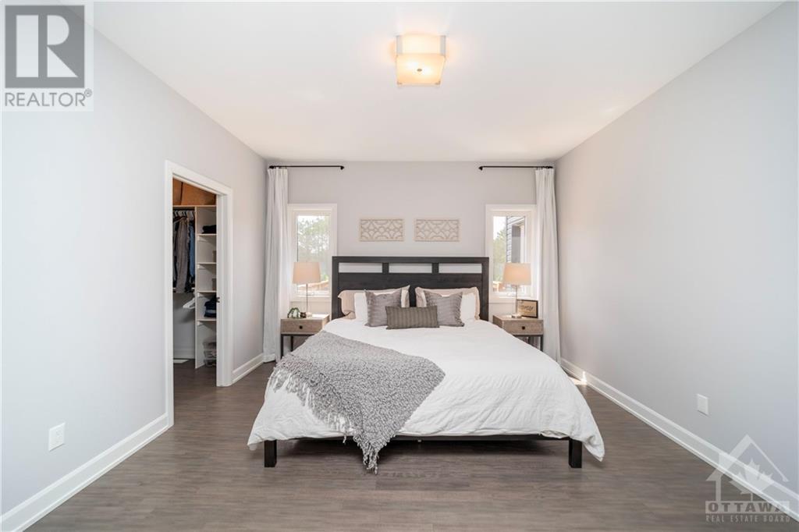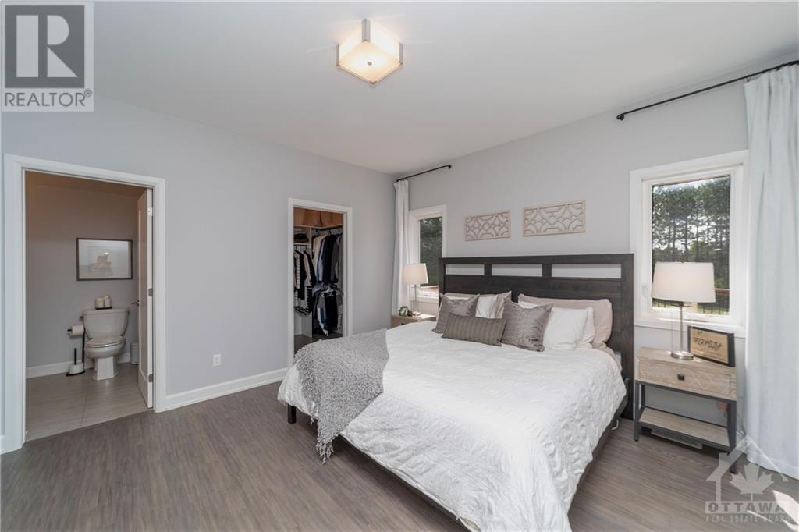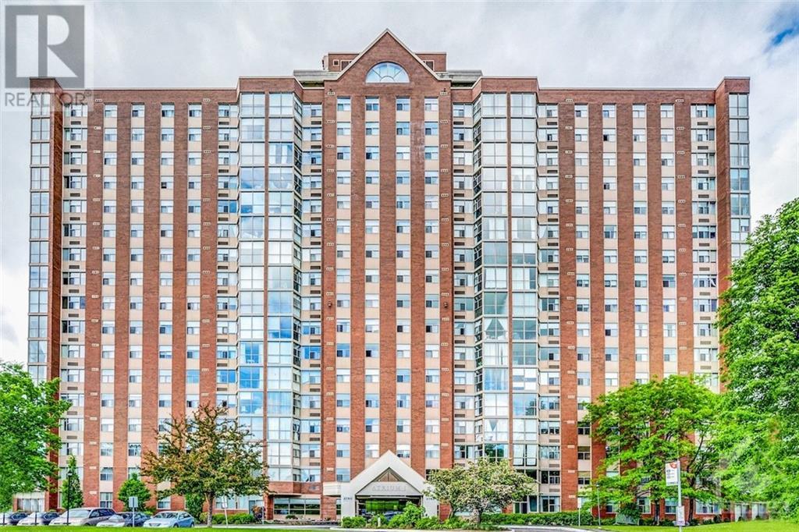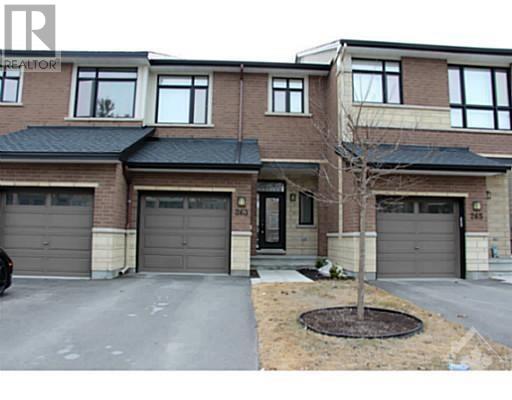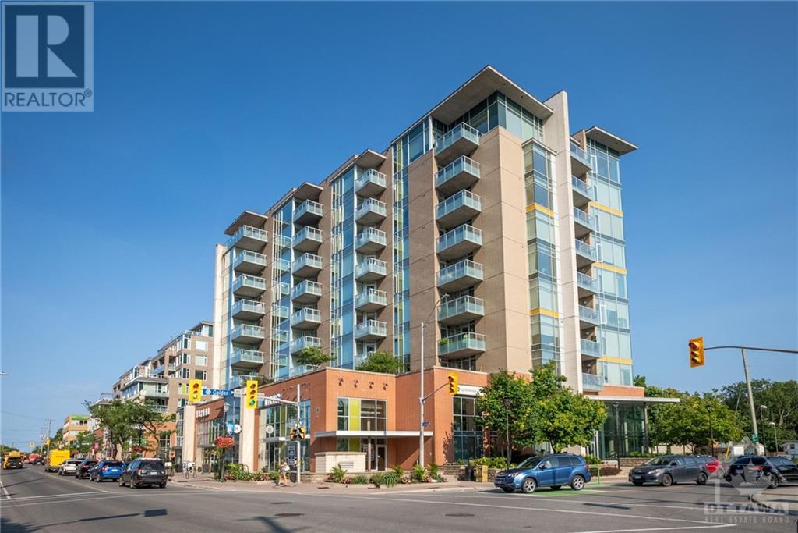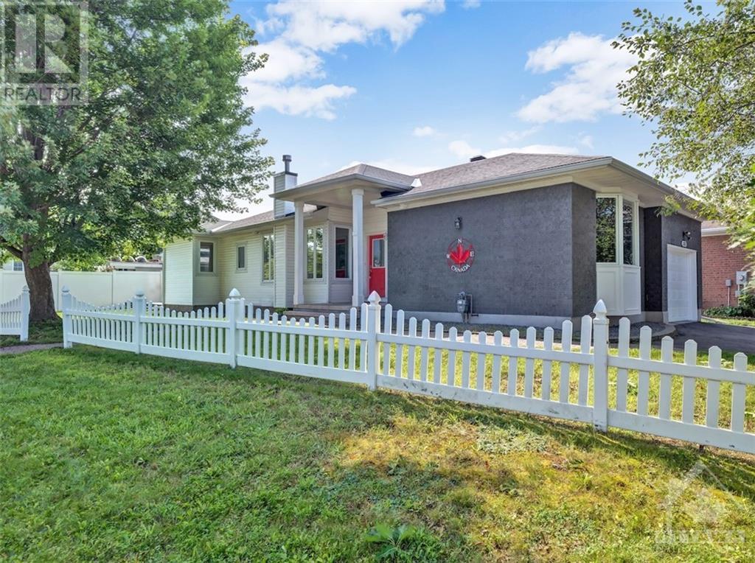
313 MOORE CRESCENT
Kemptville, Ontario K0G1J0
$1,079,000
ID# 1417335
| Bathroom Total | 3 |
| Bedrooms Total | 4 |
| Half Bathrooms Total | 0 |
| Year Built | 2018 |
| Cooling Type | Central air conditioning |
| Flooring Type | Wall-to-wall carpet, Hardwood, Tile |
| Heating Type | Forced air |
| Heating Fuel | Natural gas |
| Stories Total | 1 |
| Office | Basement | 7'2" x 9'0" |
| Utility room | Basement | 11'9" x 16'4" |
| Family room | Basement | 17'6" x 36'1" |
| Foyer | Basement | 14'0" x 5'4" |
| Bedroom | Basement | 13'7" x 11'0" |
| Hobby room | Basement | 11'5" x 9'0" |
| 3pc Bathroom | Basement | 9'8" x 6'1" |
| Kitchen | Main level | 16'5" x 14'2" |
| Living room | Main level | 13'11" x 14'0" |
| Dining room | Main level | 14'0" x 10'0" |
| Primary Bedroom | Main level | 16'0" x 12'0" |
| Bedroom | Main level | 13'3" x 10'9" |
| Bedroom | Main level | 12'5" x 10'5" |
| 4pc Bathroom | Main level | Measurements not available |
| 4pc Bathroom | Main level | 9'9" x 6'5" |
| Foyer | Main level | 8'0" x 9'1" |
| Laundry room | Main level | 4'0" x 5'6" |
YOU MIGHT ALSO LIKE THESE LISTINGS
Previous
Next


