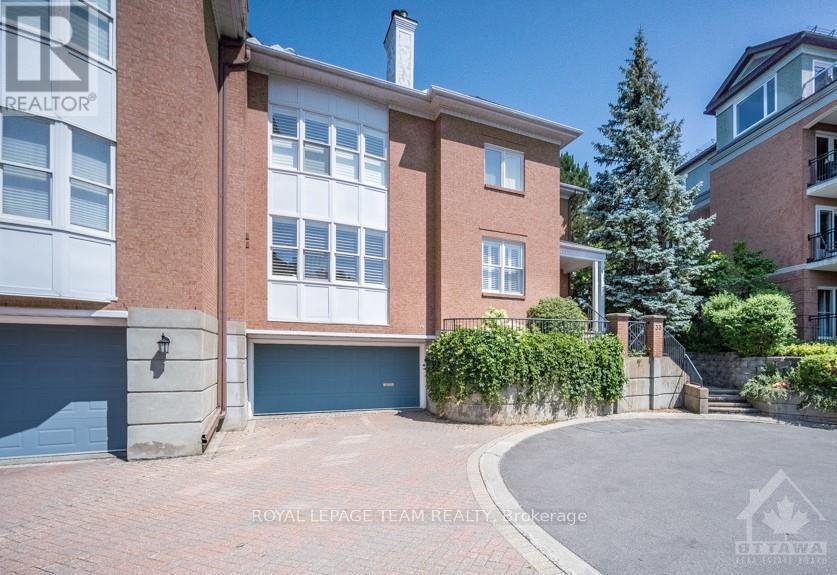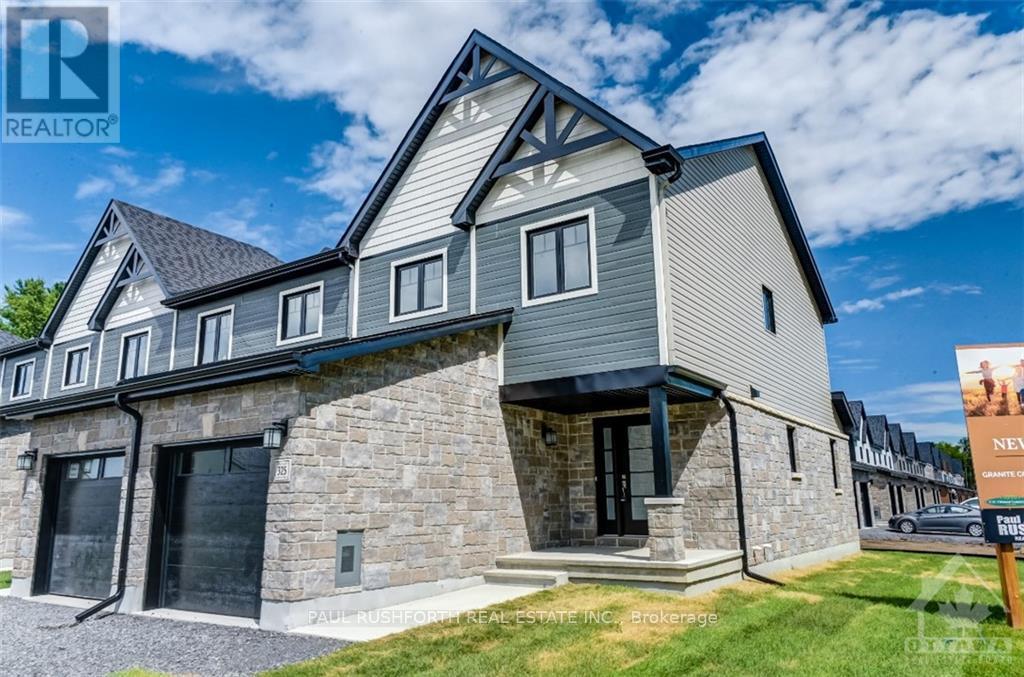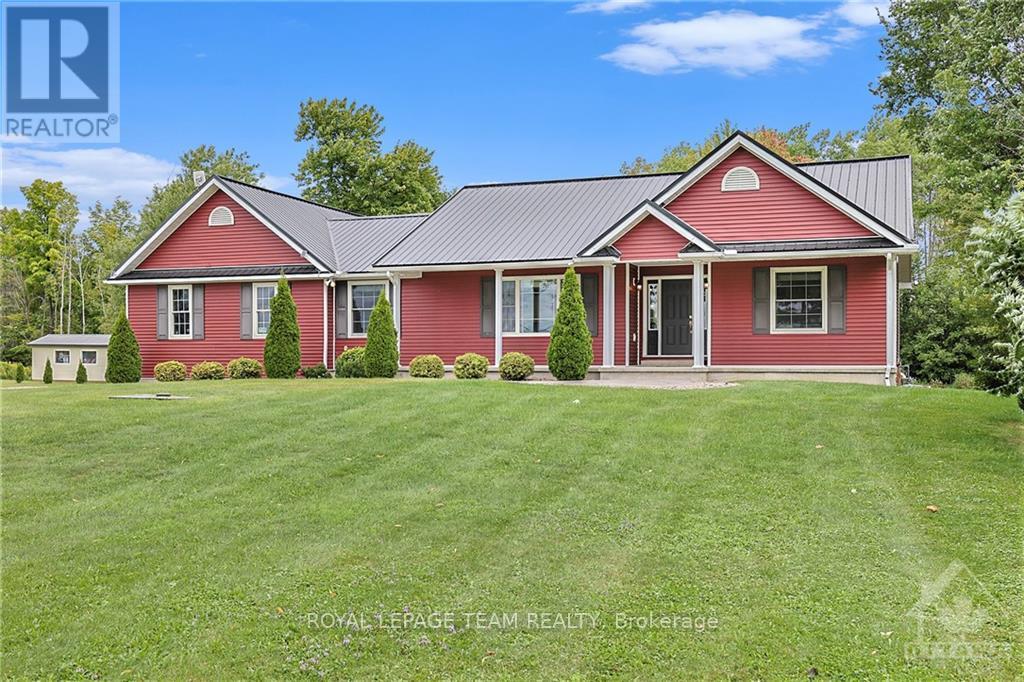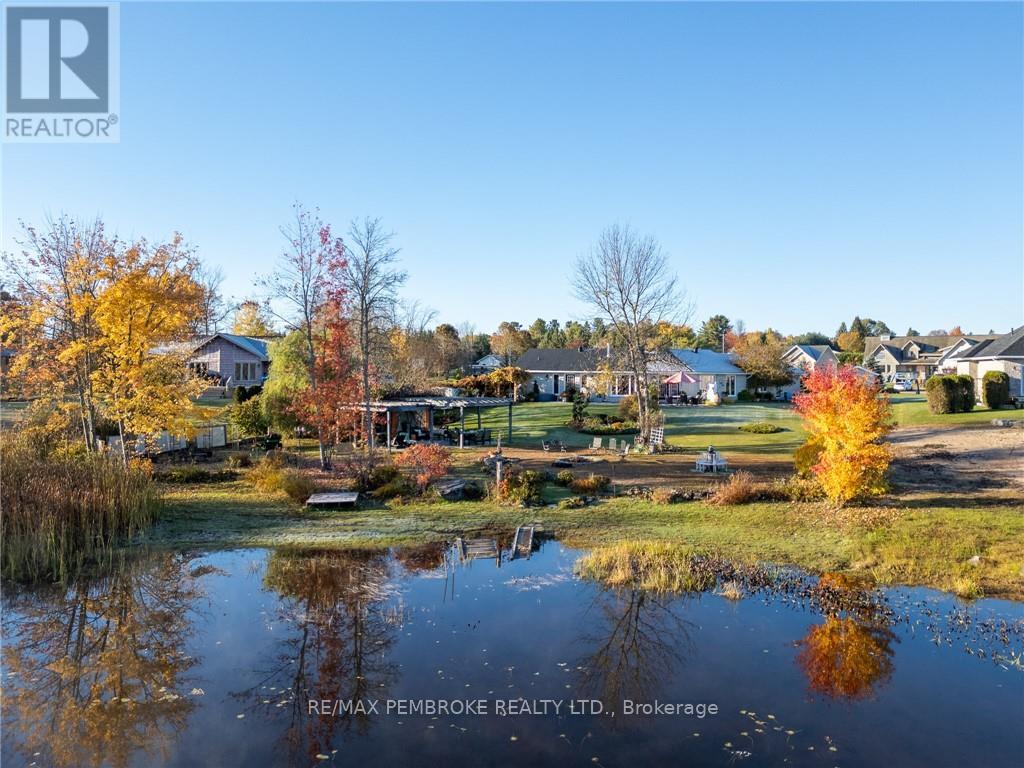
825 ANDESITE TERRACE
Ottawa, Ontario K2J7H4
$649,000
ID# X10424408
| Bathroom Total | 4 |
| Bedrooms Total | 3 |
| Heating Type | Forced air |
| Heating Fuel | Natural gas |
| Stories Total | 2 |
| Primary Bedroom | Second level | 4.03 m x 3.81 m |
| Bathroom | Second level | Measurements not available |
| Bedroom | Second level | 2.43 m x 3.35 m |
| Bedroom | Second level | 3.12 m x 2.92 m |
| Bathroom | Second level | Measurements not available |
| Recreational, Games room | Lower level | 5.48 m x 3.5 m |
| Bathroom | Lower level | Measurements not available |
| Living room | Main level | 3.12 m x 3.81 m |
| Dining room | Main level | 2.92 m x 2.71 m |
| Kitchen | Main level | 2.54 m x 2.59 m |
| Bathroom | Main level | Measurements not available |
YOU MIGHT ALSO LIKE THESE LISTINGS
Previous
Next


























