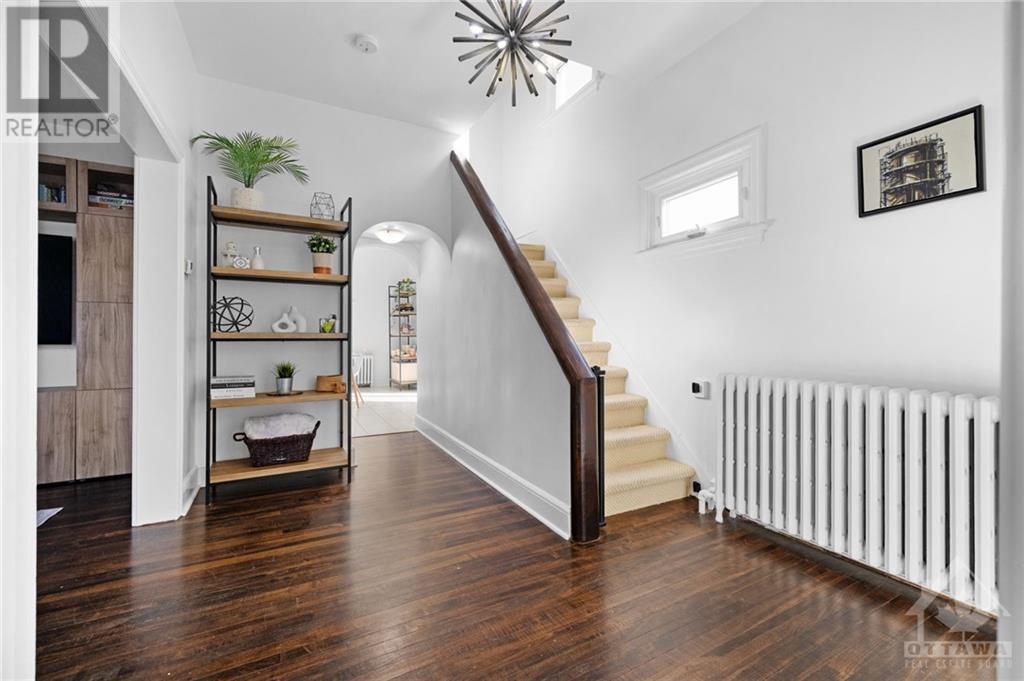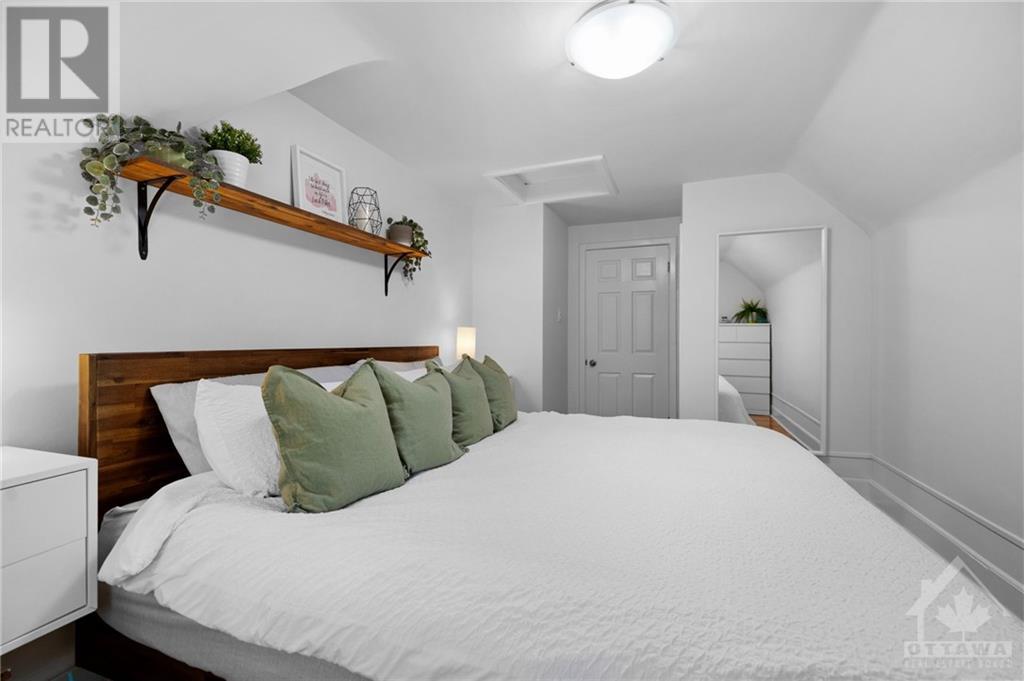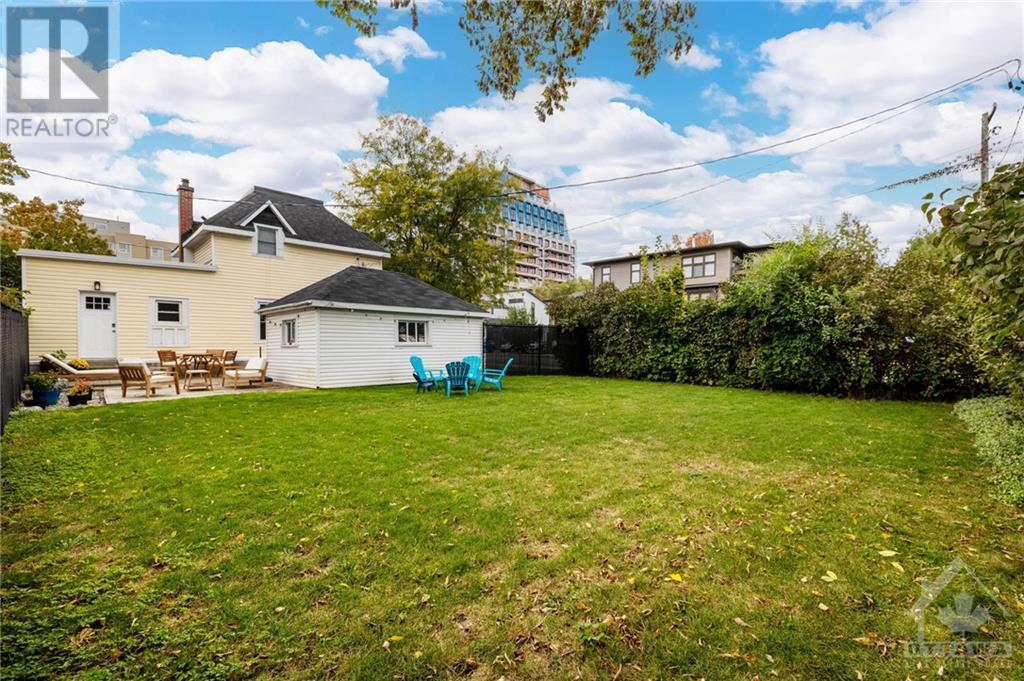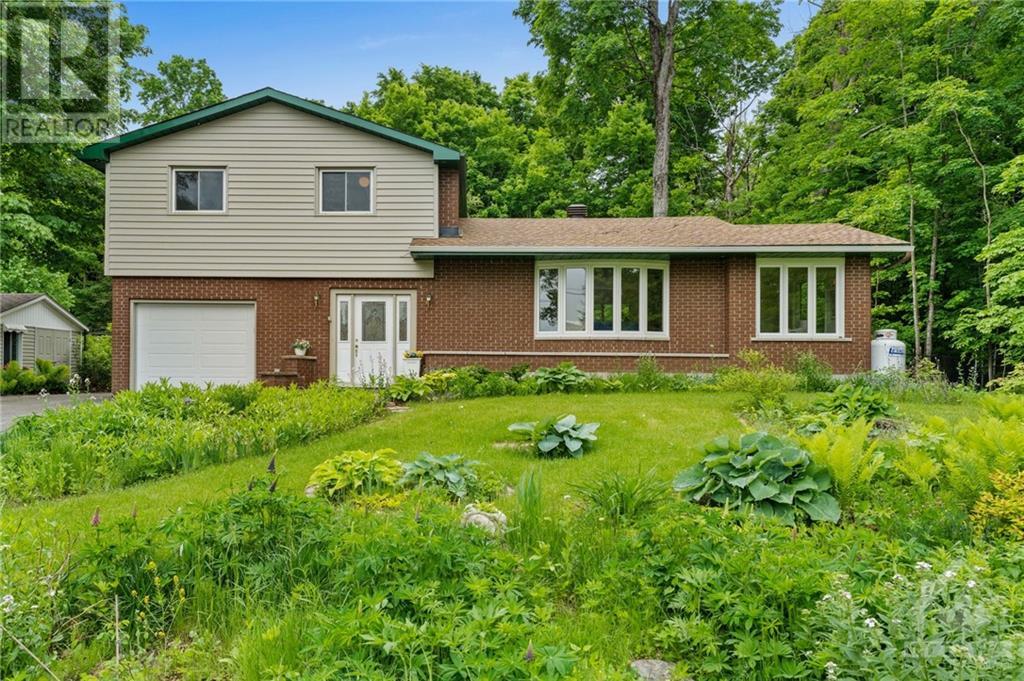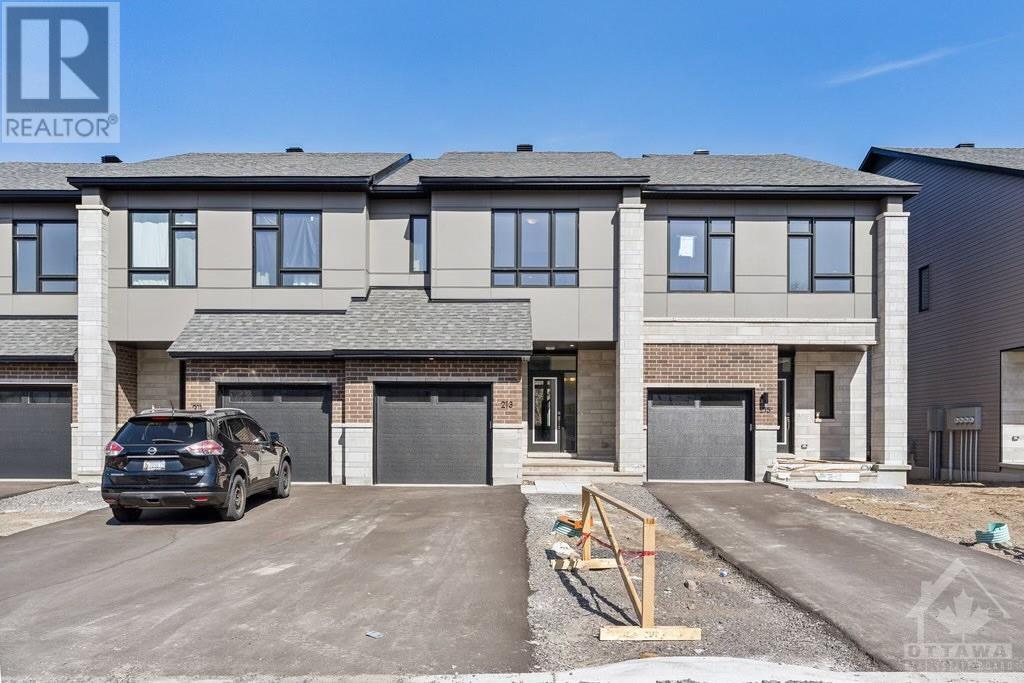
337 CARLETON AVENUE
Ottawa, Ontario K1Y0K1
$839,900
ID# 1417648
| Bathroom Total | 2 |
| Bedrooms Total | 2 |
| Half Bathrooms Total | 1 |
| Year Built | 1935 |
| Cooling Type | Wall unit |
| Flooring Type | Wall-to-wall carpet, Hardwood, Tile |
| Heating Type | Forced air |
| Heating Fuel | Natural gas |
| Stories Total | 2 |
| Primary Bedroom | Second level | 12'4" x 9'3" |
| Full bathroom | Second level | 8'0" x 6'8" |
| Bedroom | Second level | 10'1" x 10'0" |
| Laundry room | Basement | Measurements not available |
| Partial bathroom | Main level | 5'6" x 4'6" |
| Dining room | Main level | 13'8" x 11'0" |
| Living room | Main level | 19'0" x 10'0" |
| Kitchen | Main level | 13'1" x 8'0" |
| Foyer | Main level | 8'6" x 4'0" |
YOU MIGHT ALSO LIKE THESE LISTINGS
Previous
Next


