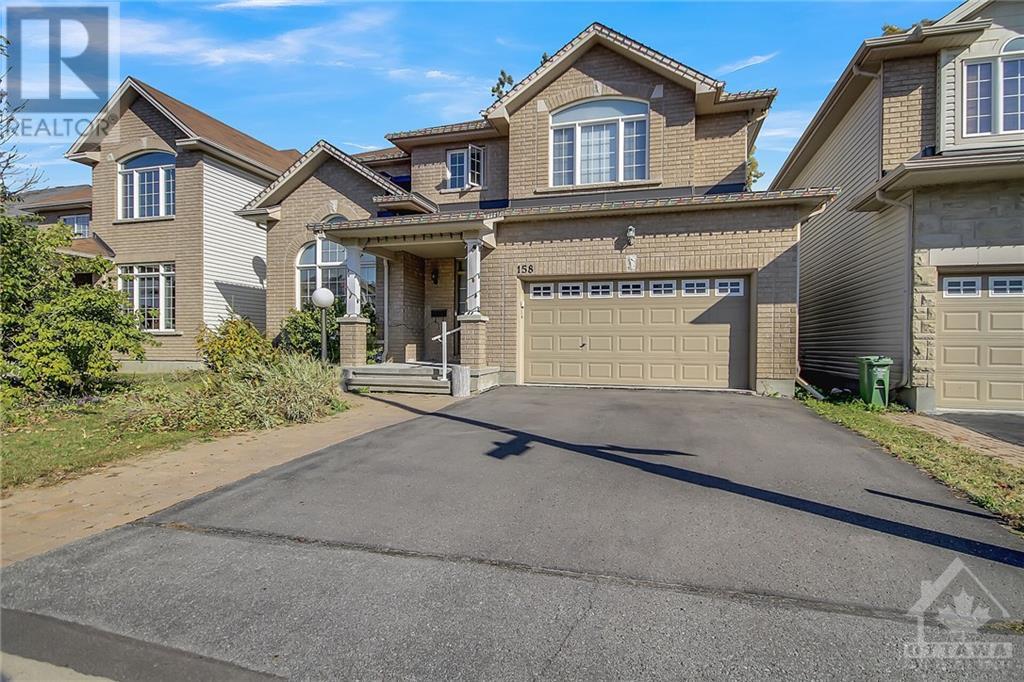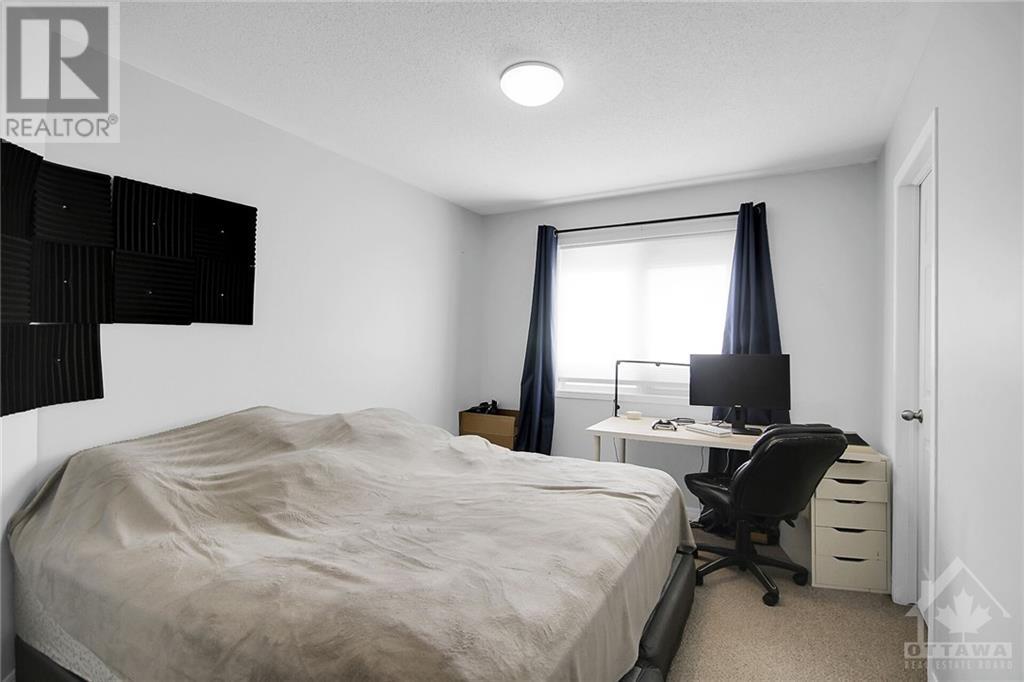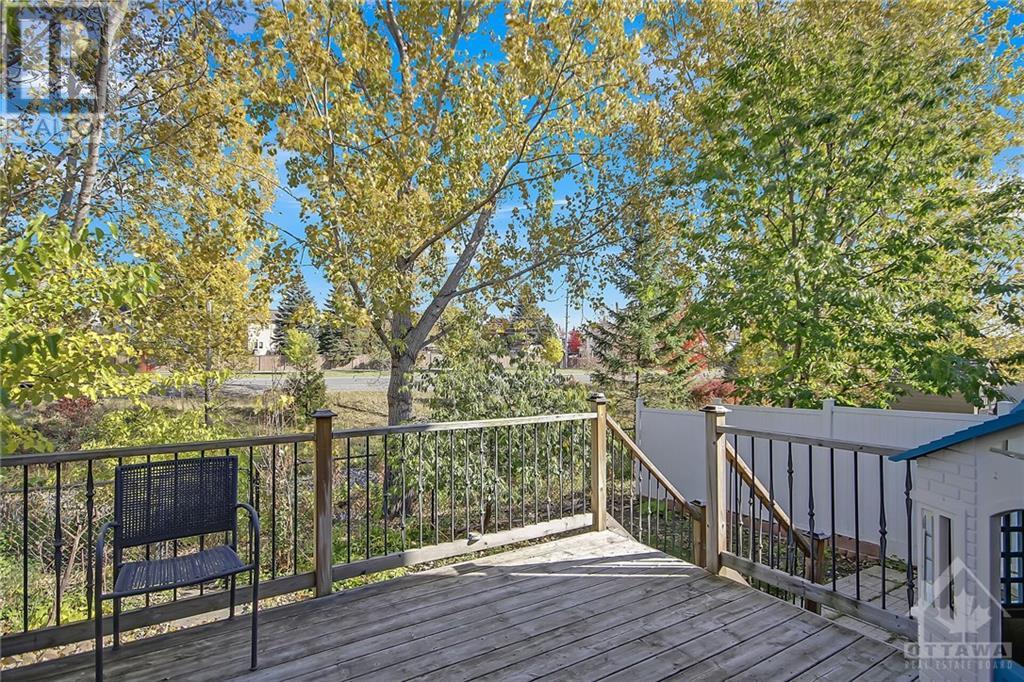
158 LAMPLIGHTERS DRIVE
Ottawa, Ontario K2J0H6
$1,049,000
ID# 1417379
| Bathroom Total | 4 |
| Bedrooms Total | 5 |
| Half Bathrooms Total | 0 |
| Year Built | 2010 |
| Cooling Type | Central air conditioning |
| Flooring Type | Hardwood, Tile |
| Heating Type | Forced air |
| Heating Fuel | Natural gas |
| Stories Total | 2 |
| Bedroom | Second level | 12'0” x 14'11” |
| Bedroom | Second level | 12'2” x 9'6” |
| Bedroom | Second level | 13'6” x 11'3” |
| Primary Bedroom | Second level | 20'6” x 15'1” |
| 4pc Ensuite bath | Second level | Measurements not available |
| 3pc Bathroom | Second level | Measurements not available |
| Laundry room | Second level | Measurements not available |
| 3pc Bathroom | Basement | Measurements not available |
| Kitchen | Main level | 9'0” x 13'1” |
| Eating area | Main level | 10'11” x 15'8” |
| Family room | Main level | 14'10” x 14'11” |
| Office | Main level | 9'1” x 8'10” |
| Dining room | Main level | 10'10” x 12'0” |
| Living room | Main level | 11'0” x 12'0” |
| 3pc Bathroom | Main level | Measurements not available |
YOU MIGHT ALSO LIKE THESE LISTINGS
Previous
Next























































