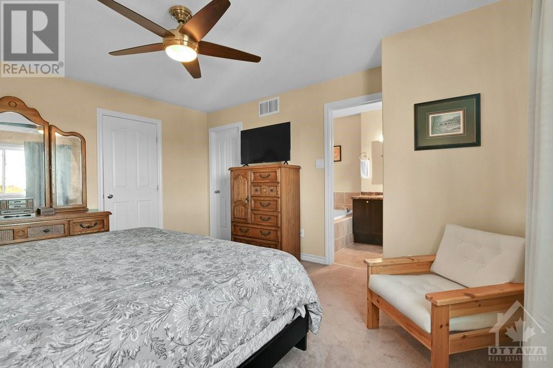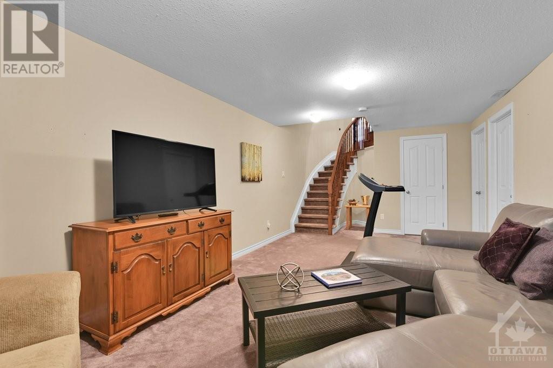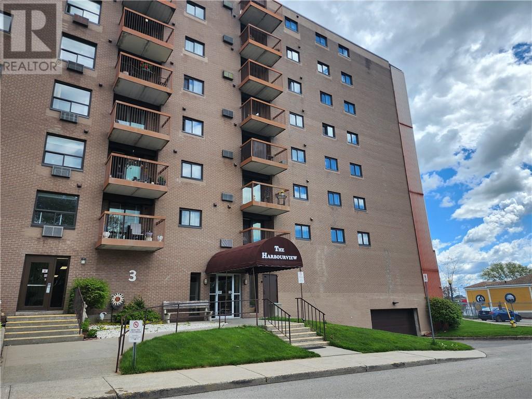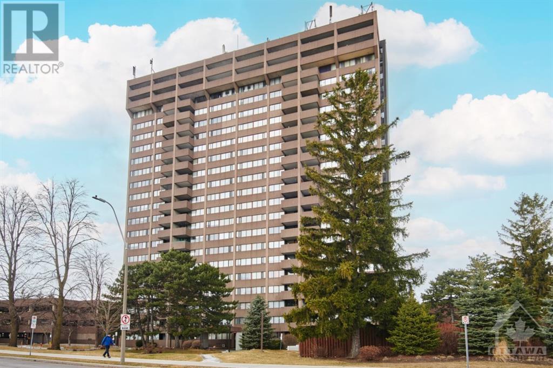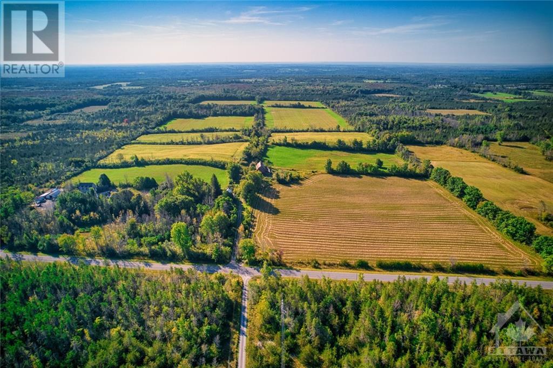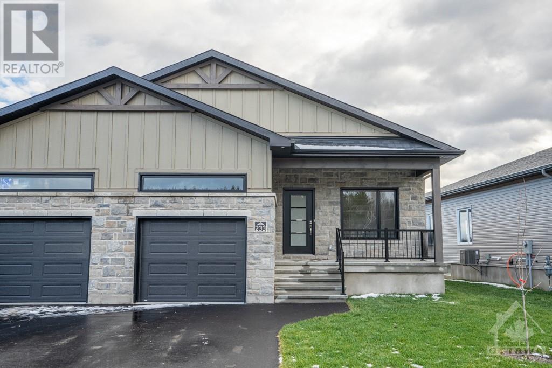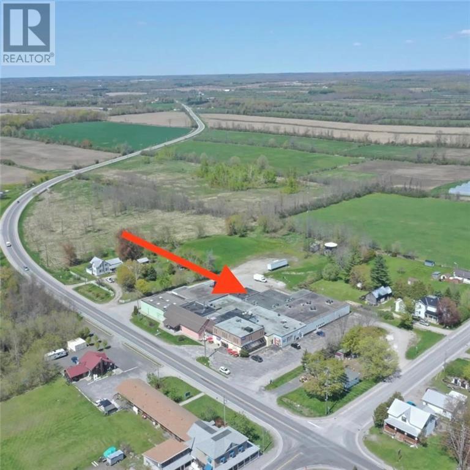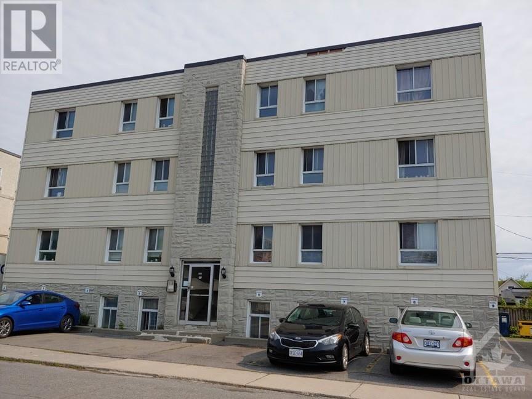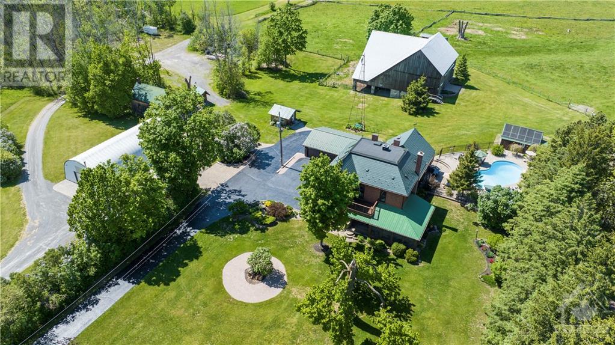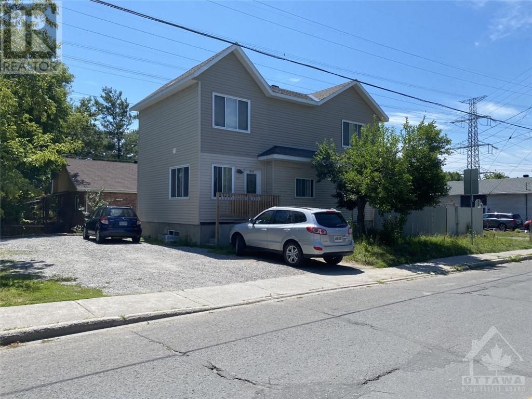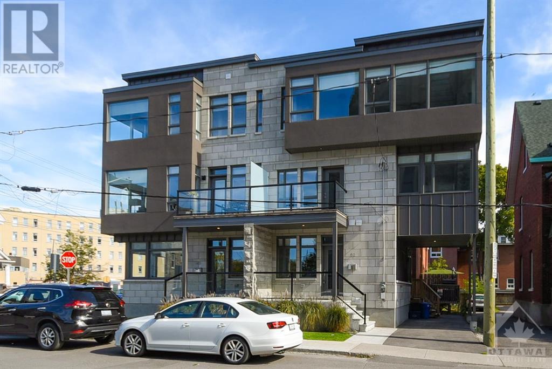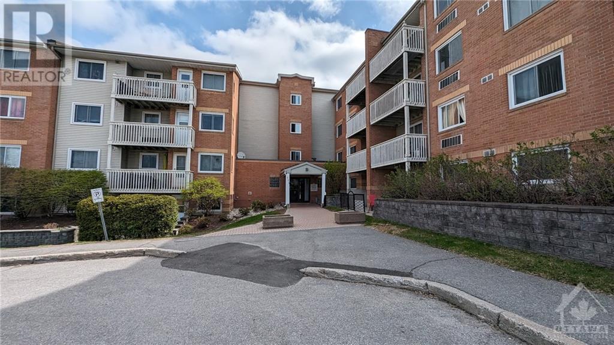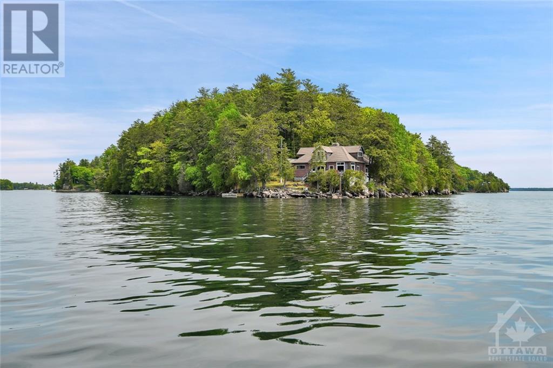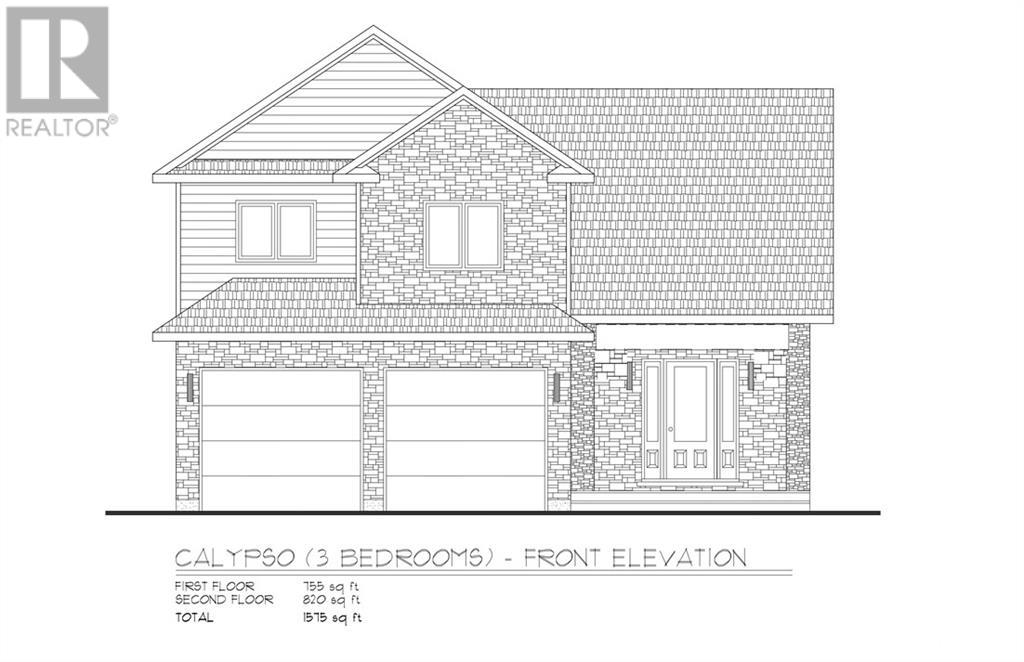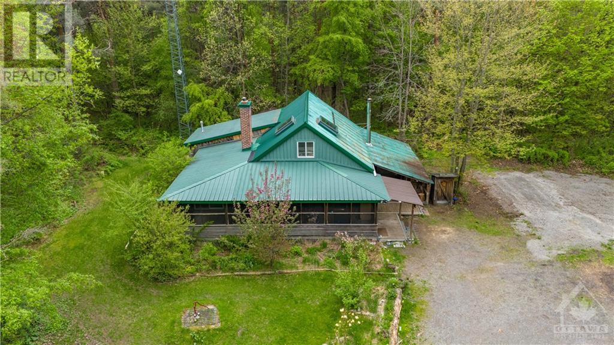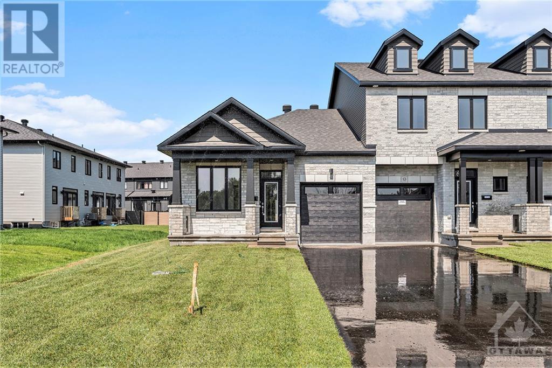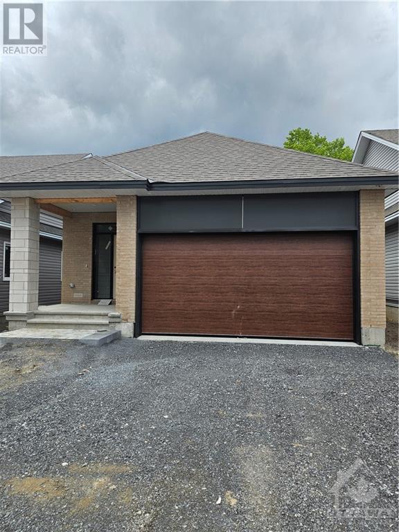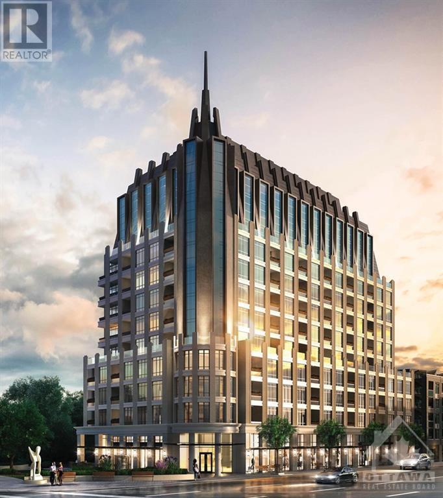
1843 ARROWGRASS WAY
Ottawa, Ontario K4A0H9
$584,900
ID# 1416977
| Bathroom Total | 3 |
| Bedrooms Total | 3 |
| Half Bathrooms Total | 1 |
| Year Built | 2010 |
| Cooling Type | Central air conditioning |
| Flooring Type | Wall-to-wall carpet, Hardwood, Tile |
| Heating Type | Forced air |
| Heating Fuel | Natural gas |
| Stories Total | 2 |
| Primary Bedroom | Second level | 14'3" x 12'8" |
| Other | Second level | Measurements not available |
| 4pc Ensuite bath | Second level | 10'3" x 7'9" |
| Bedroom | Second level | 13'4" x 8'6" |
| Bedroom | Second level | 12'4" x 10'1" |
| 4pc Bathroom | Second level | 7'7" x 8'2" |
| Media | Basement | 26'0" x 11'7" |
| Laundry room | Basement | 7'6" x 6'10" |
| Utility room | Basement | 7'9" x 6'10" |
| Storage | Basement | 6'9" x 6'10" |
| Storage | Basement | 18'6" x 11'7" |
| Foyer | Main level | Measurements not available |
| 2pc Bathroom | Main level | 6'6" x 2'10" |
| Kitchen | Main level | 16'0" x 13'1" |
| Living room | Main level | 17'3" x 12'5" |
| Dining room | Main level | 10'6" x 6'7" |
YOU MIGHT ALSO LIKE THESE LISTINGS
Previous
Next














