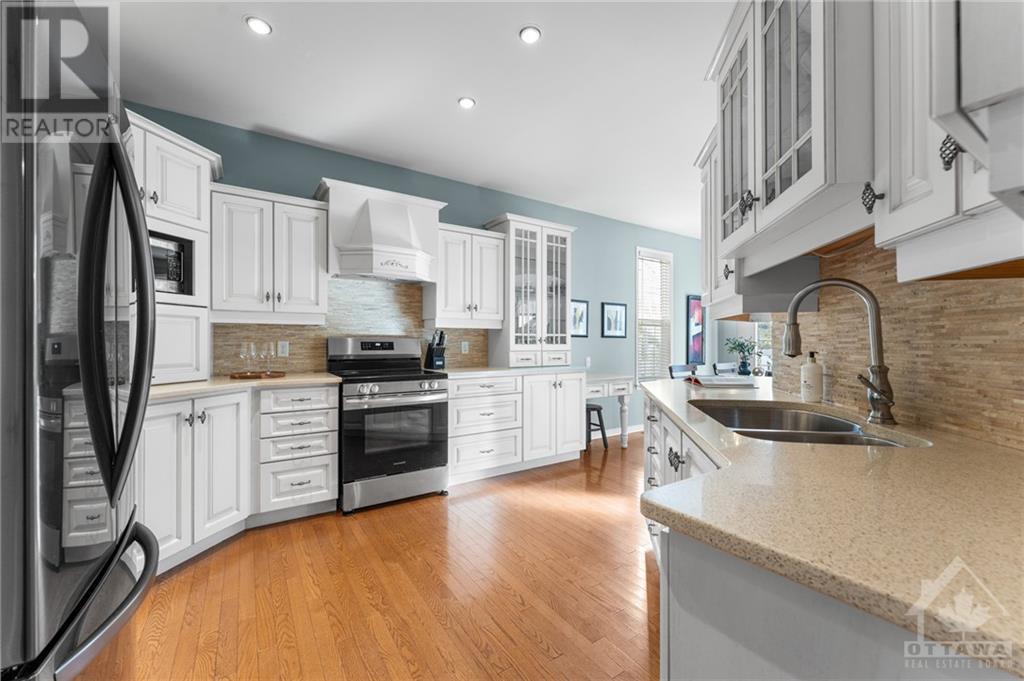
6 WERSCH LANE
Ottawa, Ontario K2J5E4
$1,068,000
ID# 1416632
| Bathroom Total | 3 |
| Bedrooms Total | 3 |
| Half Bathrooms Total | 0 |
| Year Built | 2002 |
| Cooling Type | Central air conditioning |
| Flooring Type | Hardwood, Tile |
| Heating Type | Forced air |
| Heating Fuel | Natural gas |
| Stories Total | 1 |
| Recreation room | Basement | 39'0" x 14'9" |
| Bedroom | Basement | 15'11" x 12'9" |
| 3pc Bathroom | Basement | Measurements not available |
| Other | Basement | 19'8" x 11'10" |
| Storage | Basement | Measurements not available |
| Foyer | Main level | Measurements not available |
| Great room | Main level | 19'9" x 14'0" |
| Dining room | Main level | 12'6" x 12'5" |
| Kitchen | Main level | 12'6" x 12'5" |
| Eating area | Main level | 11'5" x 8'5" |
| Primary Bedroom | Main level | 17'5" x 11'5" |
| 4pc Ensuite bath | Main level | Measurements not available |
| Bedroom | Main level | 11'10" x 11'6" |
| Bedroom | Main level | 13'4" x 12'5" |
| 4pc Bathroom | Main level | Measurements not available |
| Laundry room | Main level | Measurements not available |
YOU MIGHT ALSO LIKE THESE LISTINGS
Previous
Next























































