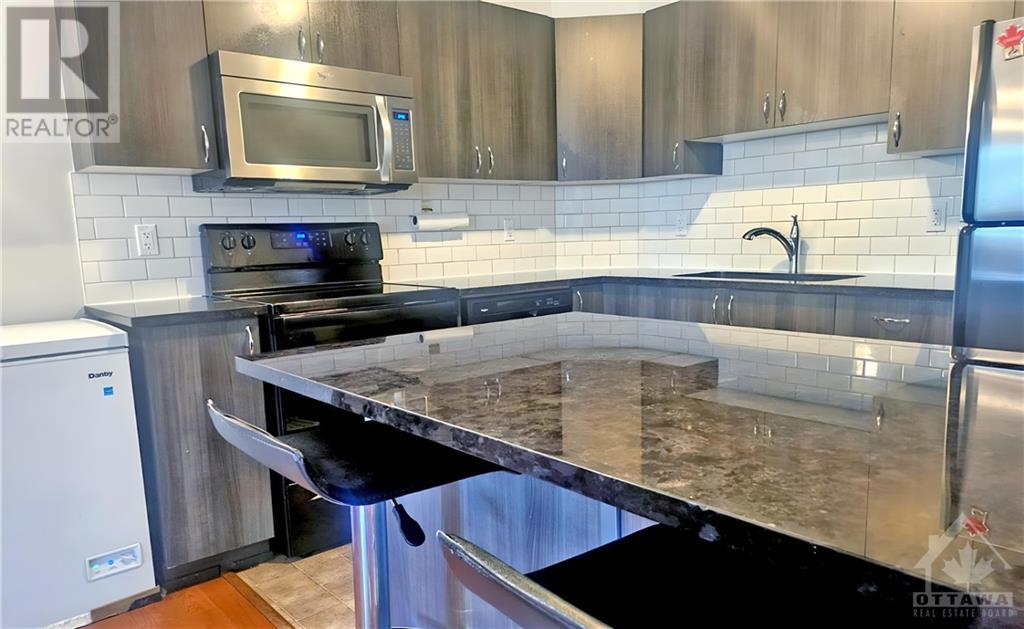
105 FRASER FIELDS WAY UNIT#H
Ottawa, Ontario K2J5V1
$389,000
ID# 1416466
| Bathroom Total | 1 |
| Bedrooms Total | 2 |
| Half Bathrooms Total | 0 |
| Year Built | 2013 |
| Cooling Type | Central air conditioning |
| Flooring Type | Wall-to-wall carpet, Hardwood |
| Heating Type | Forced air |
| Heating Fuel | Natural gas |
| Stories Total | 1 |
| Foyer | Main level | 4'9" x 4'2" |
| Laundry room | Main level | 3'0" x 8'10" |
| Living room | Main level | 12'0" x 15'8" |
| Dining room | Main level | 7'8" x 11'6" |
| Full bathroom | Main level | 5'4" x 11'1" |
| Kitchen | Main level | 9'11" x 9'2" |
| Primary Bedroom | Main level | 11'10" x 11'9" |
| Bedroom | Main level | 11'4" x 9'7" |
YOU MIGHT ALSO LIKE THESE LISTINGS
Previous
Next












































