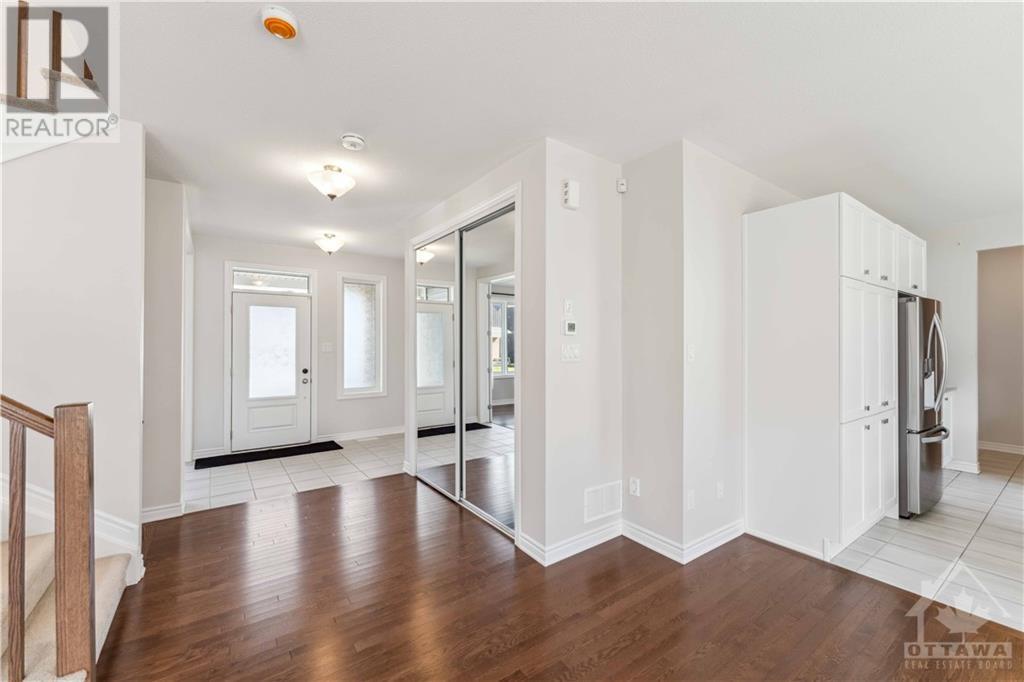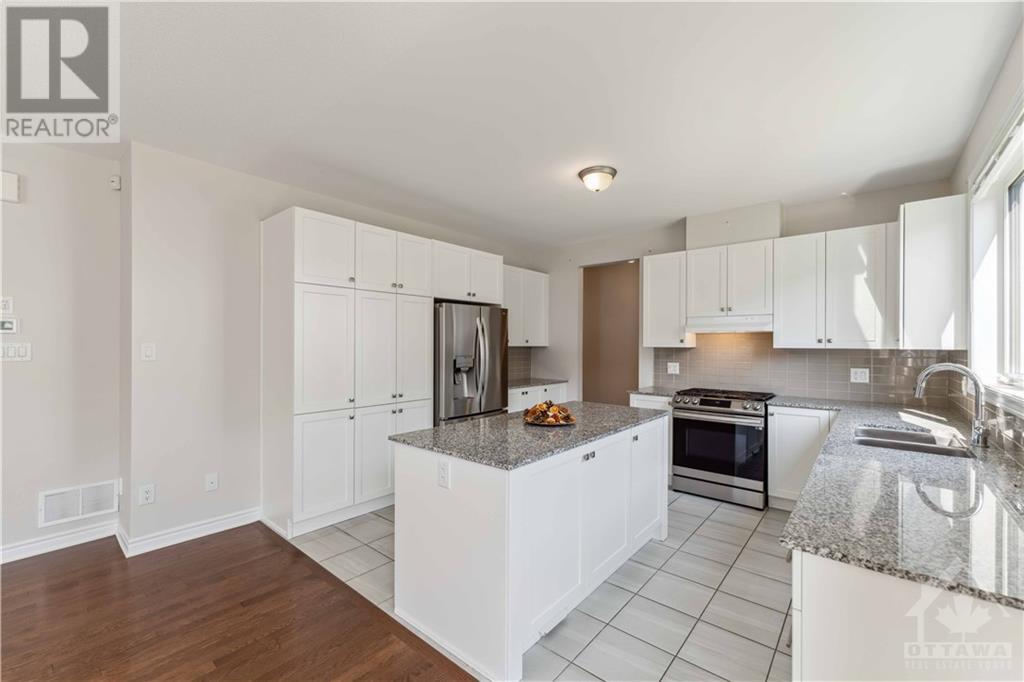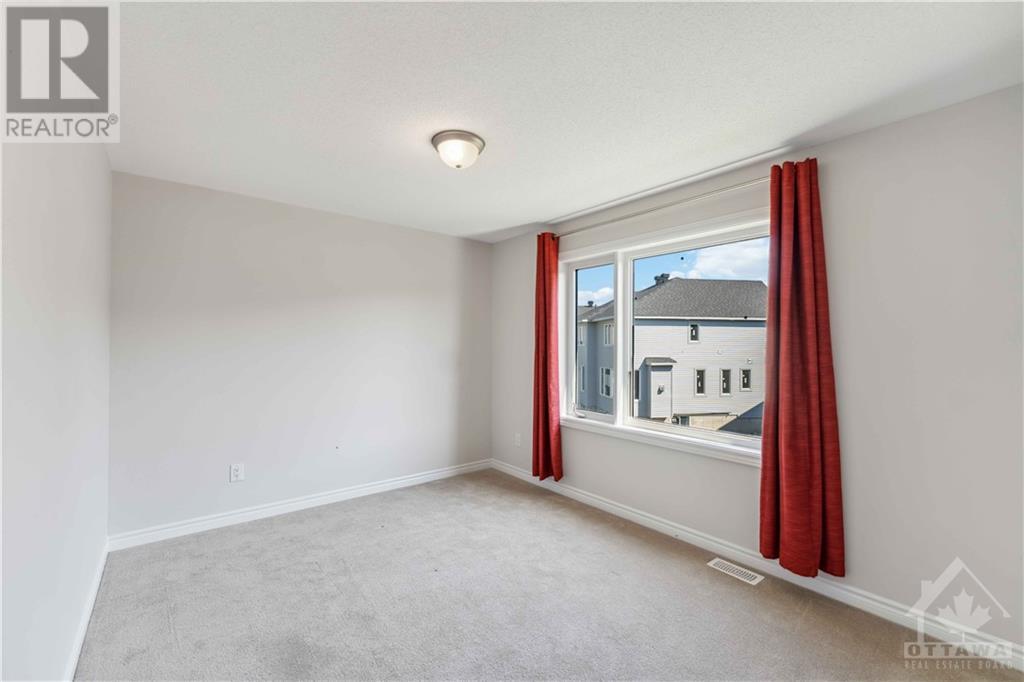
752 VENNECY TERRACE
Orleans, Ontario K1W1H2
$899,900
ID# 1416230
| Bathroom Total | 4 |
| Bedrooms Total | 4 |
| Half Bathrooms Total | 1 |
| Year Built | 2022 |
| Cooling Type | Central air conditioning, Air exchanger |
| Flooring Type | Wall-to-wall carpet, Mixed Flooring, Hardwood, Tile |
| Heating Type | Forced air |
| Heating Fuel | Natural gas |
| Stories Total | 2 |
| Primary Bedroom | Second level | 17'6" x 15'9" |
| 4pc Ensuite bath | Second level | Measurements not available |
| Bedroom | Second level | 12'6" x 9'10" |
| Bedroom | Second level | 11'0" x 12'2" |
| Bedroom | Second level | 14'0" x 11'0" |
| 3pc Bathroom | Second level | Measurements not available |
| Laundry room | Second level | Measurements not available |
| Recreation room | Basement | 21'1" x 14'11" |
| Living room | Main level | 14'9" x 15'3" |
| Kitchen | Main level | 10'6" x 13'8" |
| 2pc Bathroom | Main level | Measurements not available |
| Office | Main level | 11'0" x 13'8" |
| Dining room | Main level | 14'0" x 11'0" |
YOU MIGHT ALSO LIKE THESE LISTINGS
Previous
Next























































