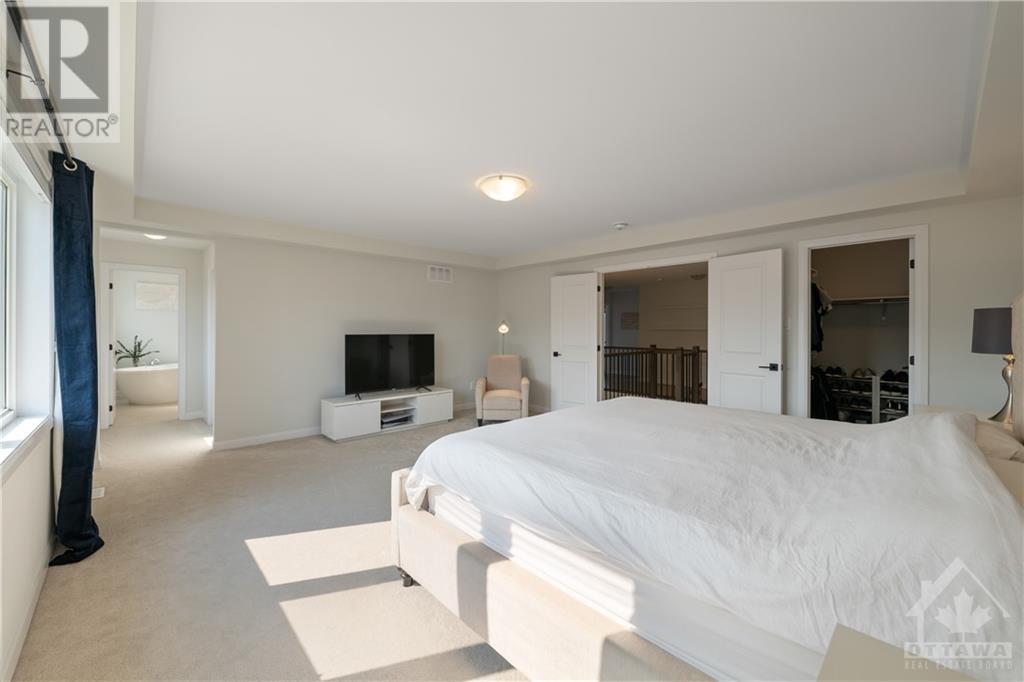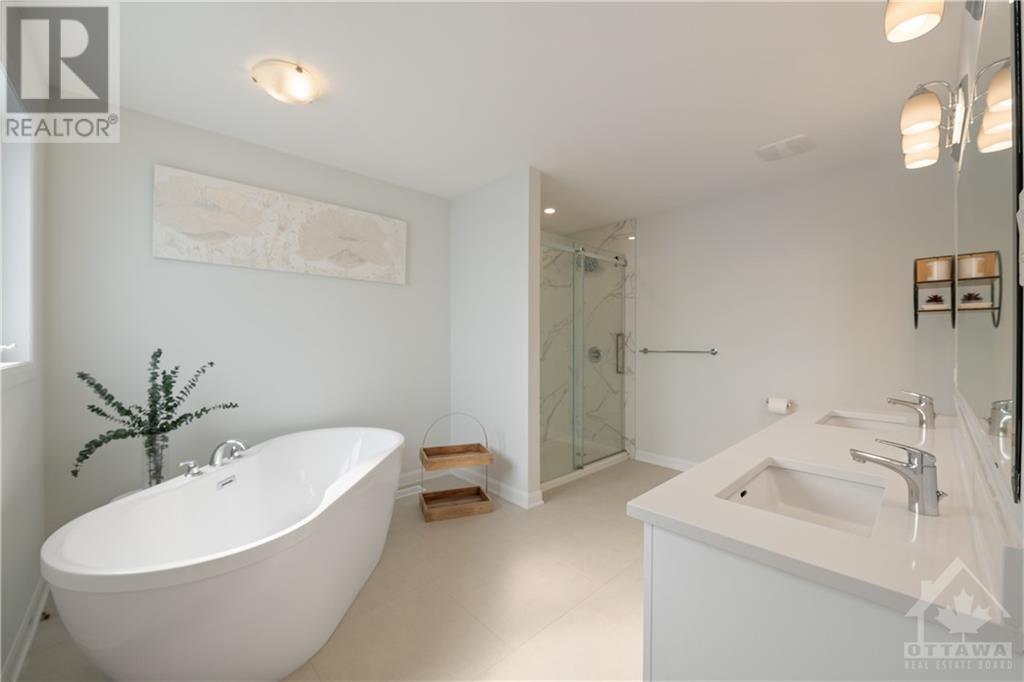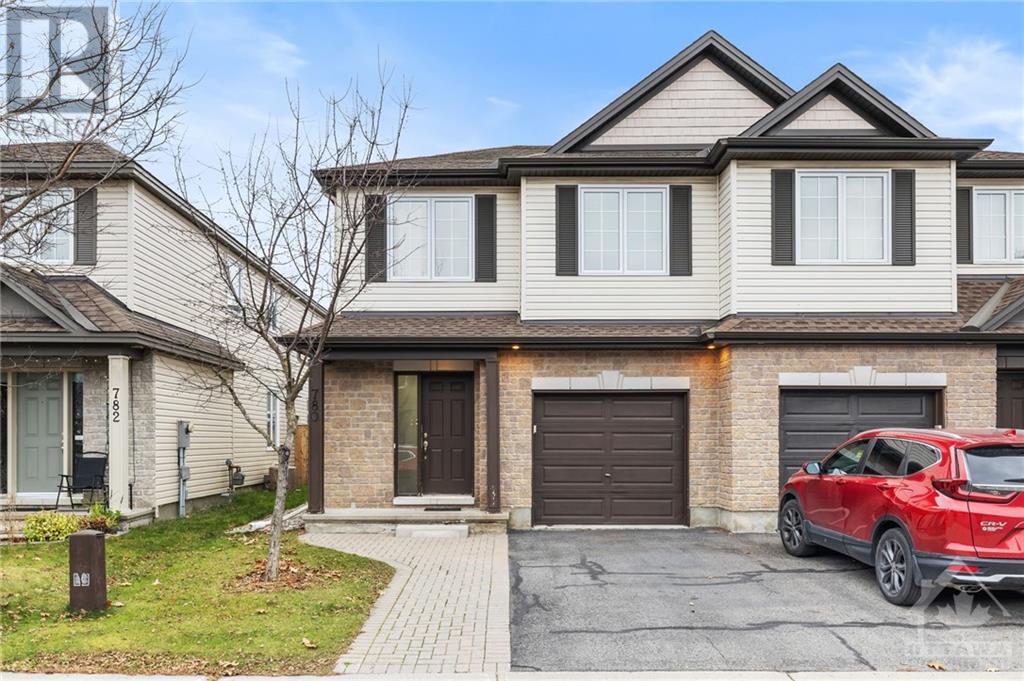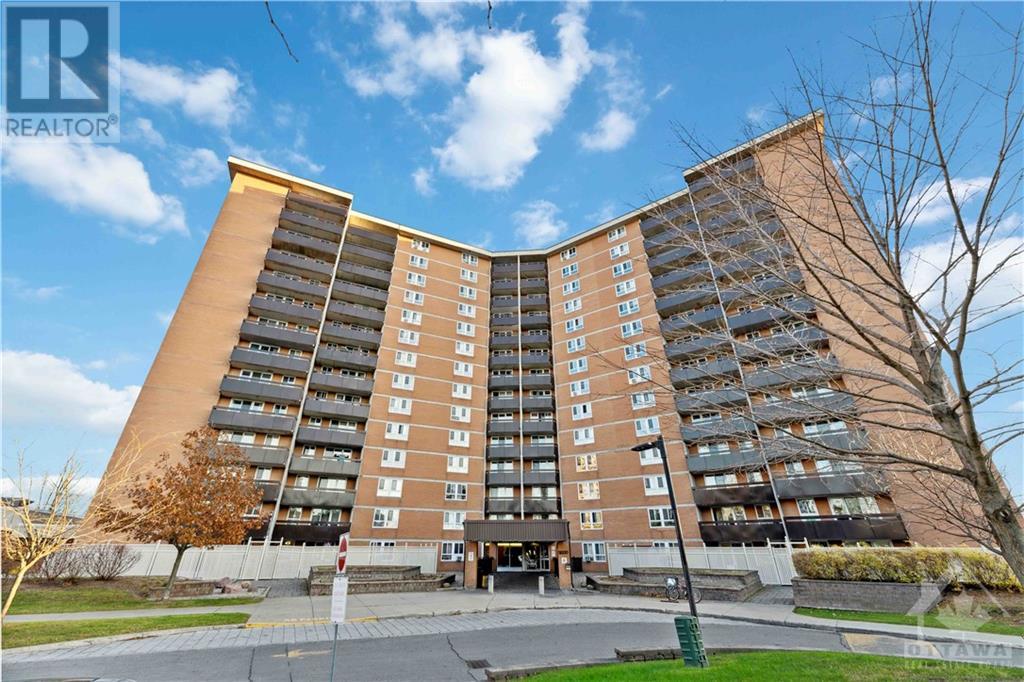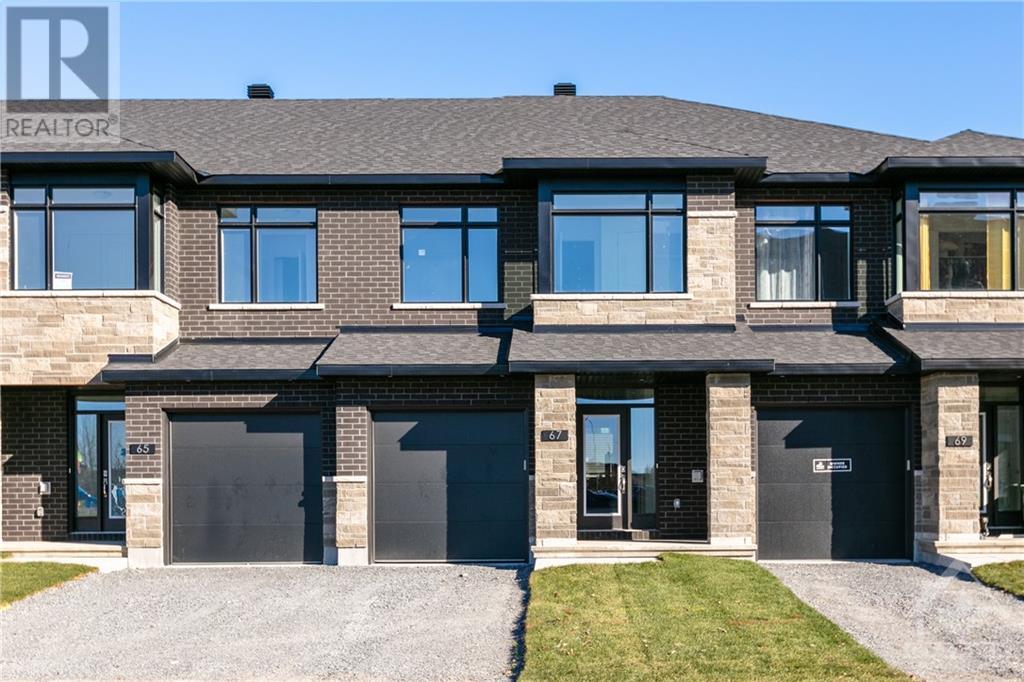
98 RALPH ERFLE WAY
Ottawa, Ontario K2J6W2
$1,249,900
ID# 1415356
| Bathroom Total | 5 |
| Bedrooms Total | 4 |
| Half Bathrooms Total | 2 |
| Year Built | 2021 |
| Cooling Type | Central air conditioning |
| Flooring Type | Wall-to-wall carpet, Hardwood, Ceramic |
| Heating Type | Forced air |
| Heating Fuel | Natural gas |
| Stories Total | 2 |
| Primary Bedroom | Second level | 18'8" x 16'3" |
| 5pc Ensuite bath | Second level | 9'11" x 13'2" |
| Bedroom | Second level | 16'4" x 12'9" |
| 4pc Ensuite bath | Second level | 11'7" x 6'0" |
| Bedroom | Second level | 11'6" x 14'1" |
| Bedroom | Second level | 12'7" x 12'2" |
| 3pc Bathroom | Second level | 5'7" x 9'5" |
| Laundry room | Second level | Measurements not available |
| Recreation room | Basement | 20'8" x 24'8" |
| Gym | Lower level | 13'1" x 14'0" |
| 2pc Bathroom | Lower level | 5'7" x 5'1" |
| Foyer | Main level | 7'2" x 7'7" |
| Office | Main level | 9'7" x 13'5" |
| 2pc Bathroom | Main level | 6'5" x 5'10" |
| Dining room | Main level | 16'1" x 12'6" |
| Living room | Main level | 17'7" x 13'1" |
| Kitchen | Main level | 19'7" x 18'3" |
| Mud room | Main level | 12'6" x 7'5" |
YOU MIGHT ALSO LIKE THESE LISTINGS
Previous
Next























