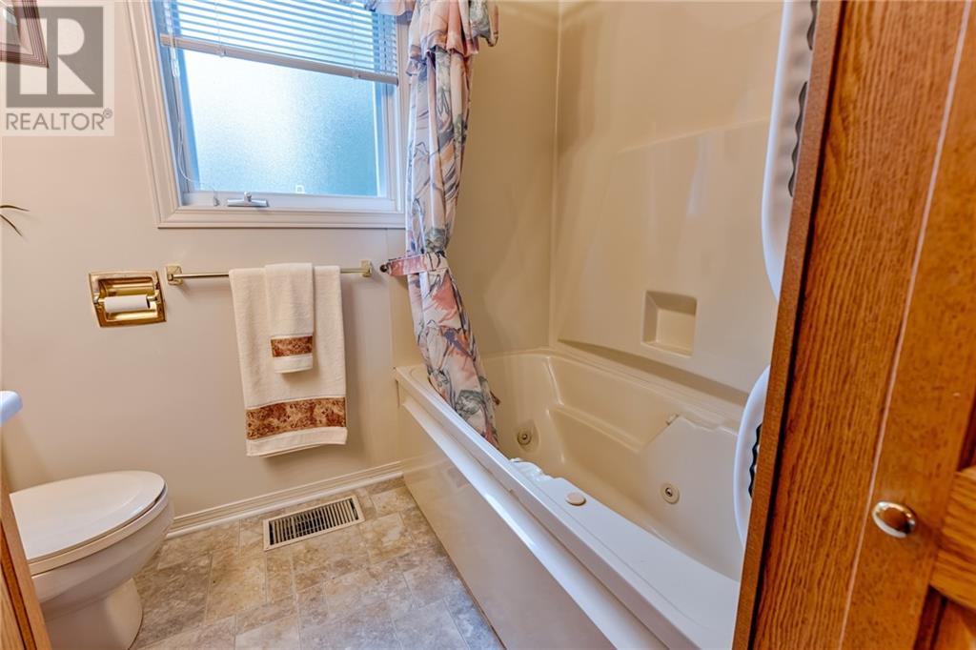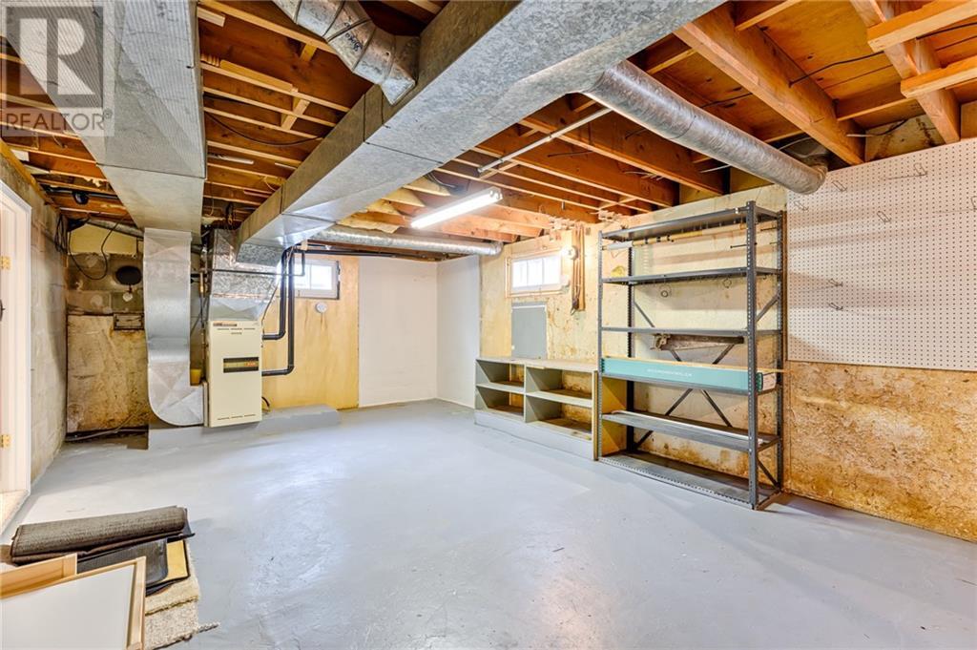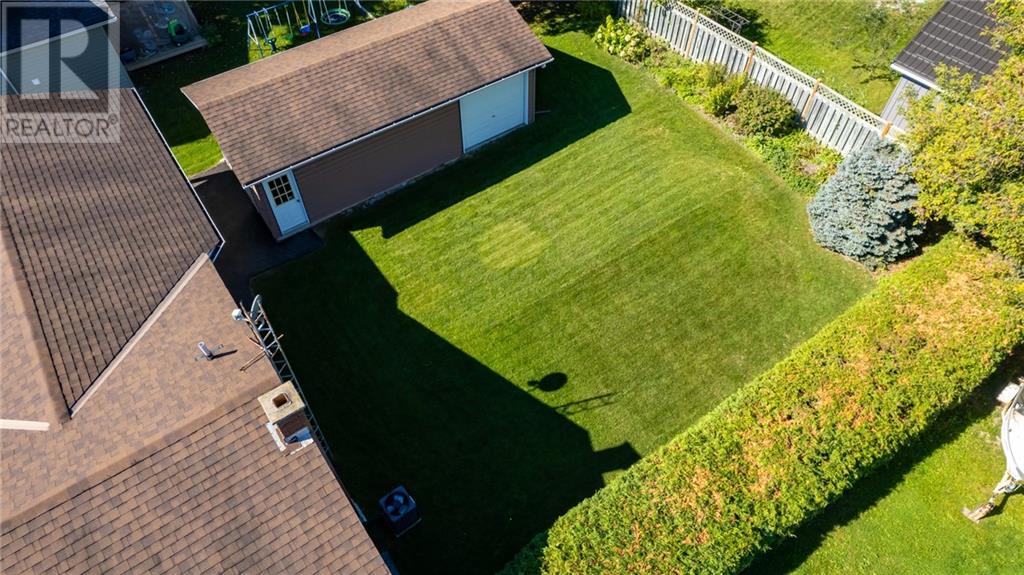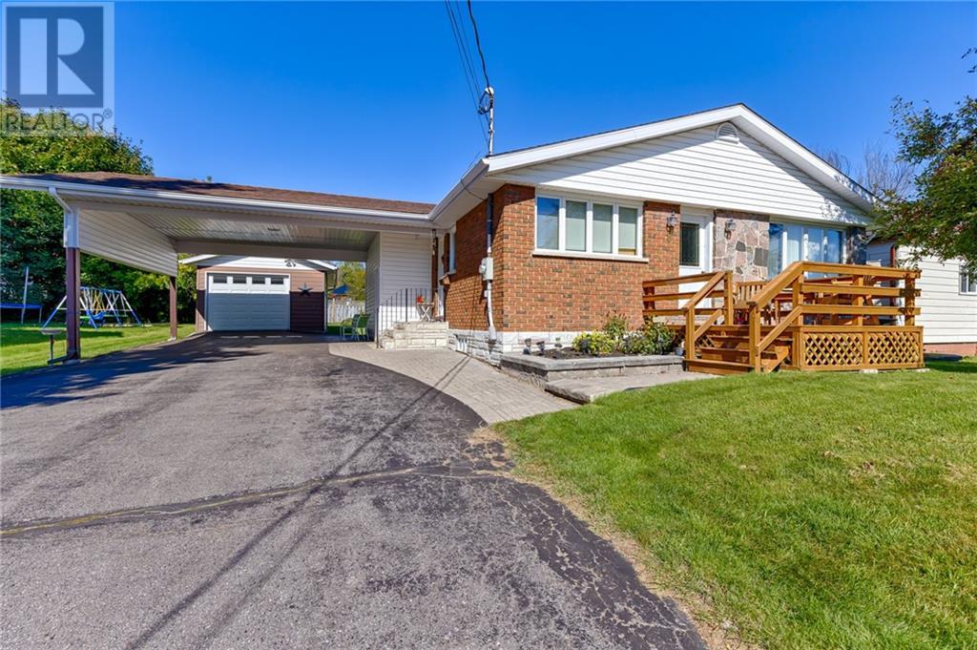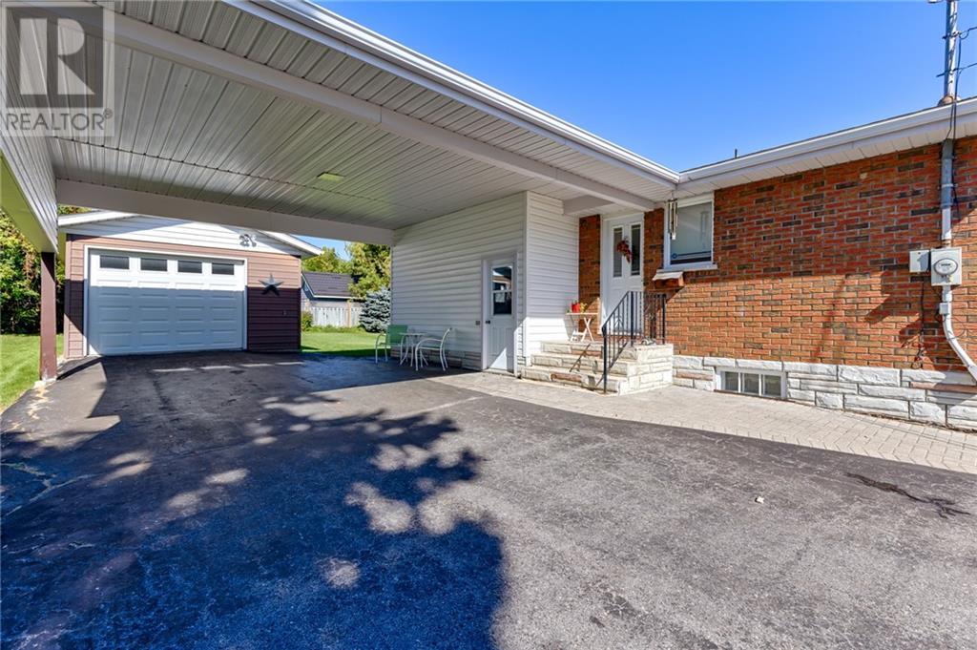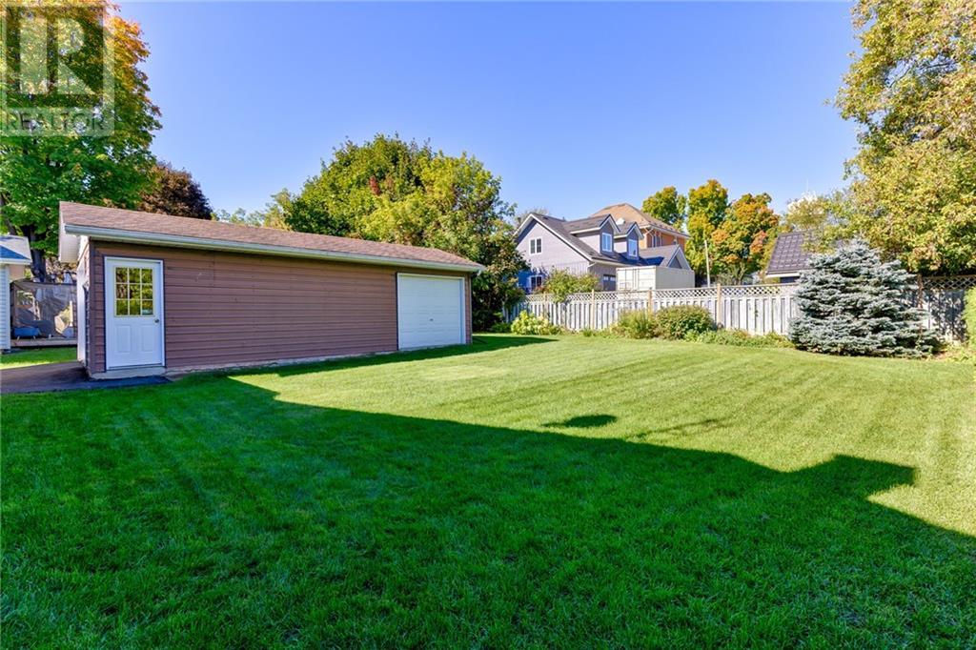
8 DIXON STREET
Cobden, Ontario K0J1K0
$439,900
ID# 1414884
| Bathroom Total | 2 |
| Bedrooms Total | 3 |
| Half Bathrooms Total | 0 |
| Year Built | 1960 |
| Cooling Type | Central air conditioning |
| Flooring Type | Wall-to-wall carpet, Mixed Flooring, Laminate, Vinyl |
| Heating Type | Forced air |
| Heating Fuel | Natural gas |
| Stories Total | 1 |
| Utility room | Basement | 31'9" x 13'10" |
| Family room | Basement | 18'3" x 15'7" |
| 3pc Bathroom | Basement | 8'4" x 9'4" |
| Foyer | Basement | 12'1" x 12'6" |
| Kitchen | Main level | 14'4" x 11'0" |
| Dining room | Main level | 15'11" x 11'1" |
| Living room | Main level | 10'6" x 12'8" |
| Primary Bedroom | Main level | 10'2" x 11'2" |
| Bedroom | Main level | 7'6" x 11'2" |
| 4pc Bathroom | Main level | 6'2" x 7'3" |
| Laundry room | Main level | 7'7" x 5'8" |
YOU MIGHT ALSO LIKE THESE LISTINGS
Previous
Next












