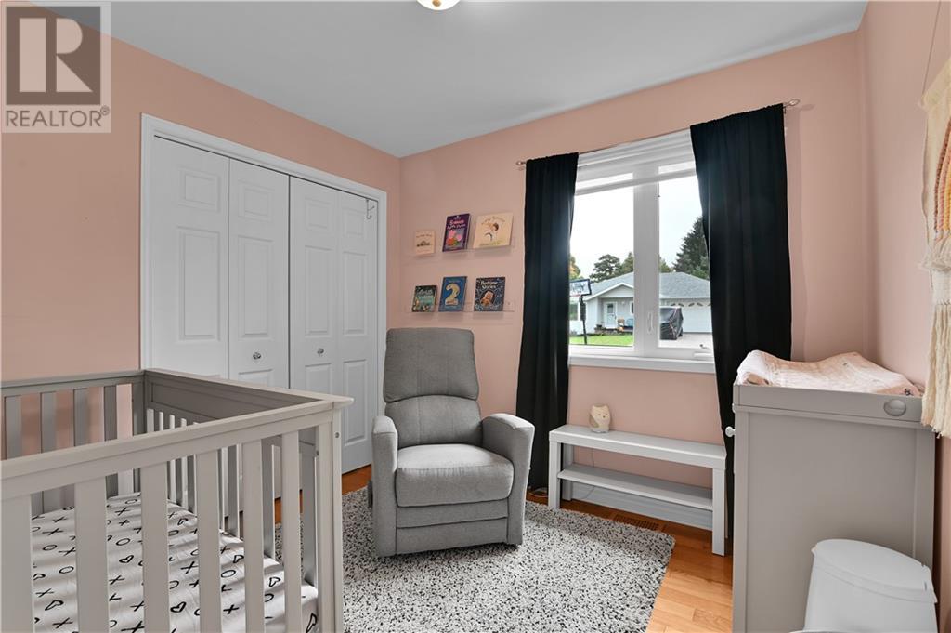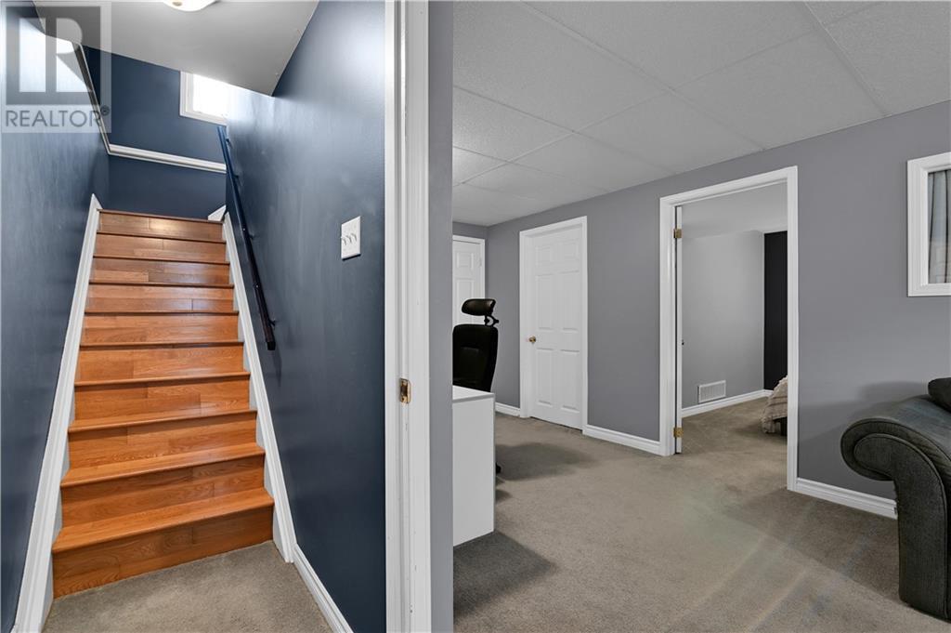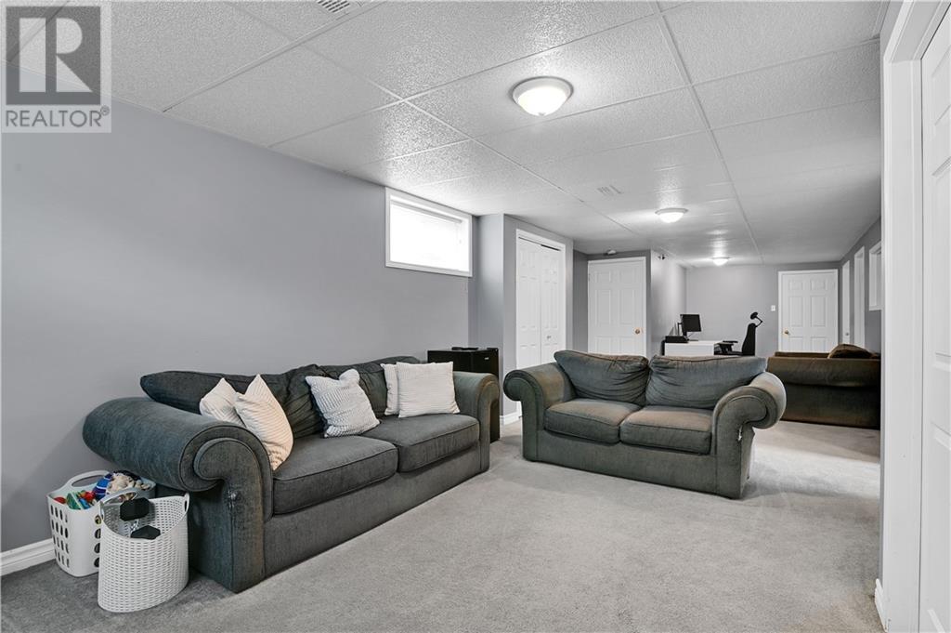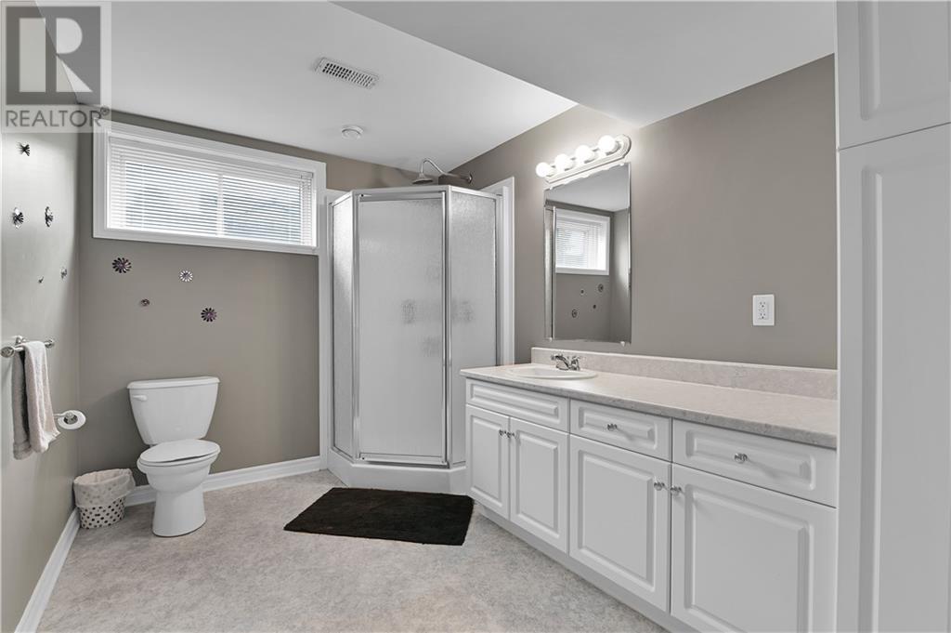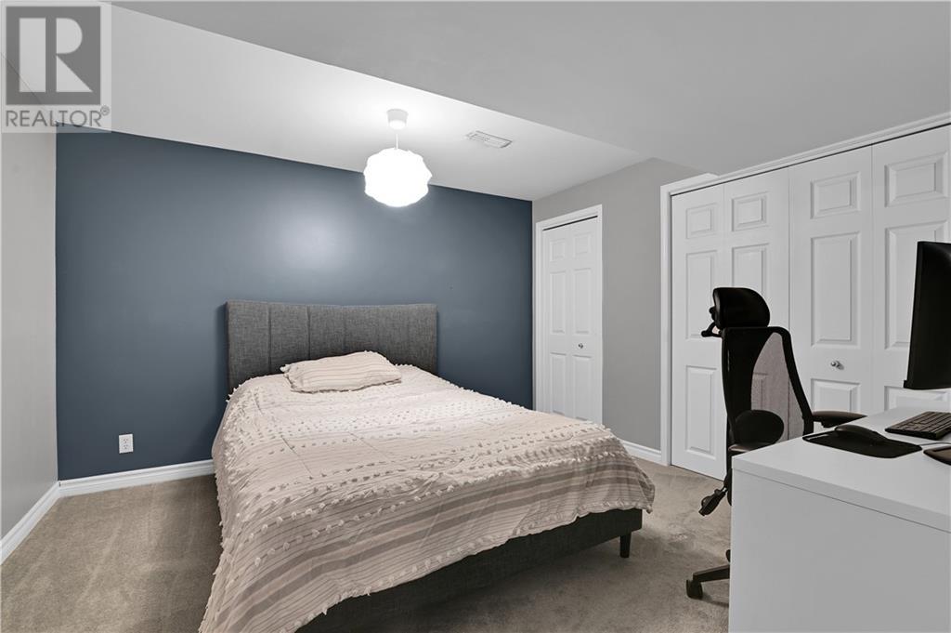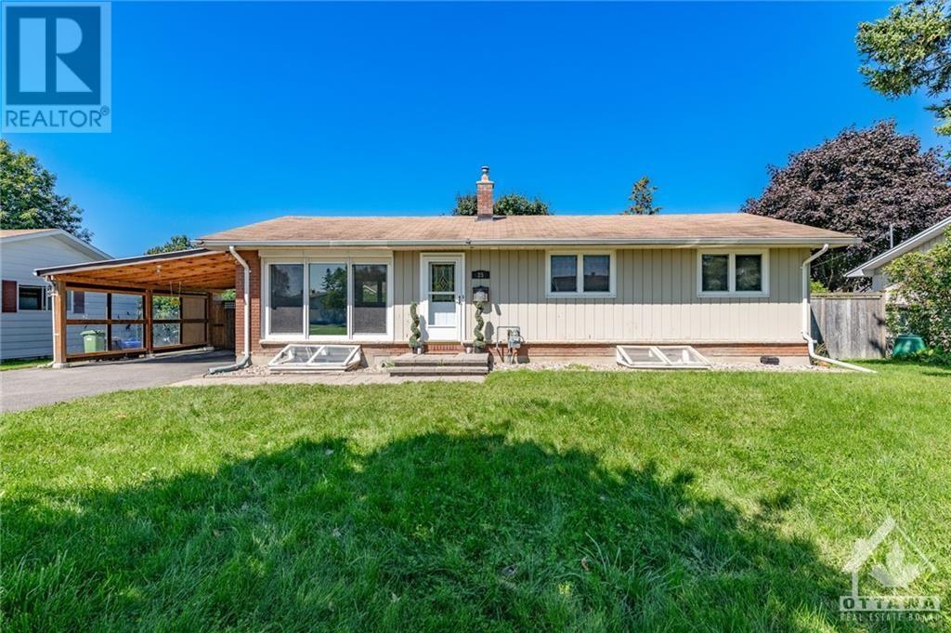
91 HARAMIS DRIVE
Renfrew, Ontario K7V4M4
$599,900
ID# 1414929
| Bathroom Total | 3 |
| Bedrooms Total | 4 |
| Half Bathrooms Total | 0 |
| Year Built | 2008 |
| Cooling Type | Central air conditioning |
| Flooring Type | Wall-to-wall carpet, Hardwood, Laminate |
| Heating Type | Forced air |
| Heating Fuel | Natural gas |
| Stories Total | 1 |
| Bedroom | Basement | 11'6" x 11'11" |
| Utility room | Basement | 13'3" x 9'10" |
| 3pc Bathroom | Basement | Measurements not available |
| Family room | Basement | 11'11" x 38'4" |
| Gym | Basement | 11'6" x 12'7" |
| Living room | Main level | 11'10" x 14'7" |
| Primary Bedroom | Main level | 12'7" x 12'5" |
| Bedroom | Main level | 8'7" x 9'5" |
| Bedroom | Main level | 8'7" x 12'5" |
| Kitchen | Main level | 13'0" x 10'6" |
| 4pc Bathroom | Main level | Measurements not available |
| 4pc Ensuite bath | Main level | Measurements not available |
| Dining room | Main level | 11'11" x 7'4" |
| Foyer | Main level | 9'4" x 6'1" |
YOU MIGHT ALSO LIKE THESE LISTINGS
Previous
Next












