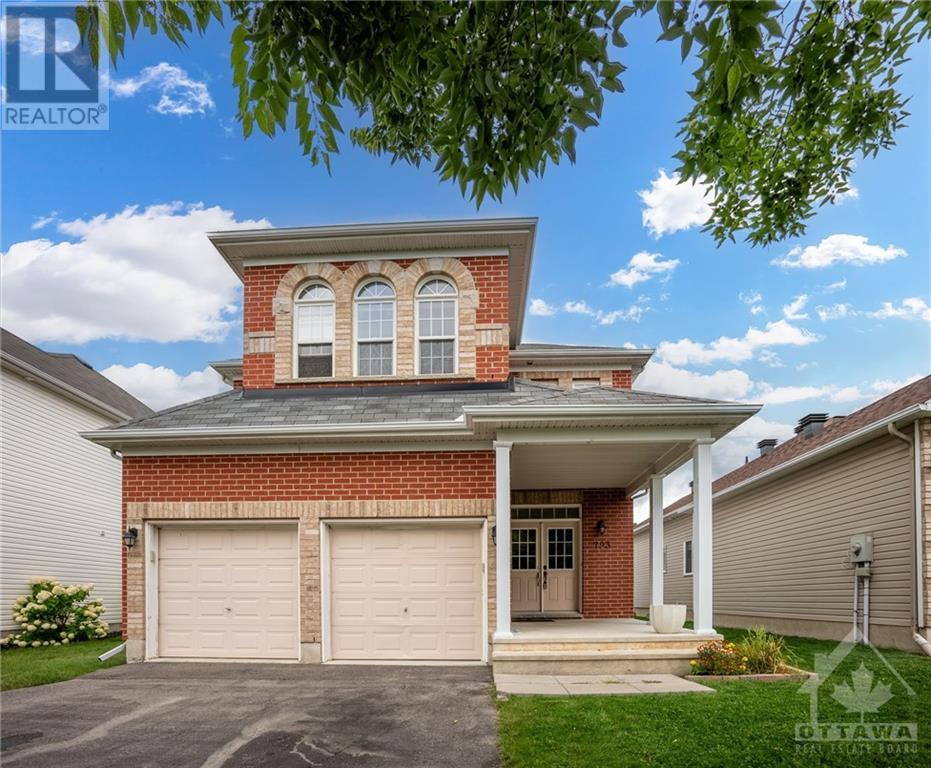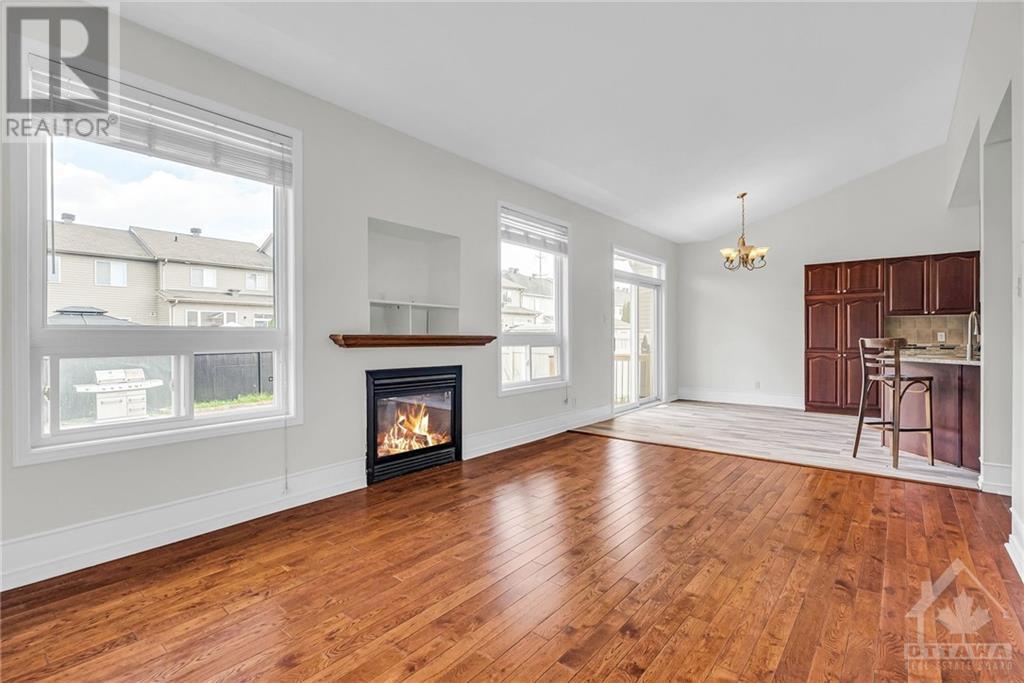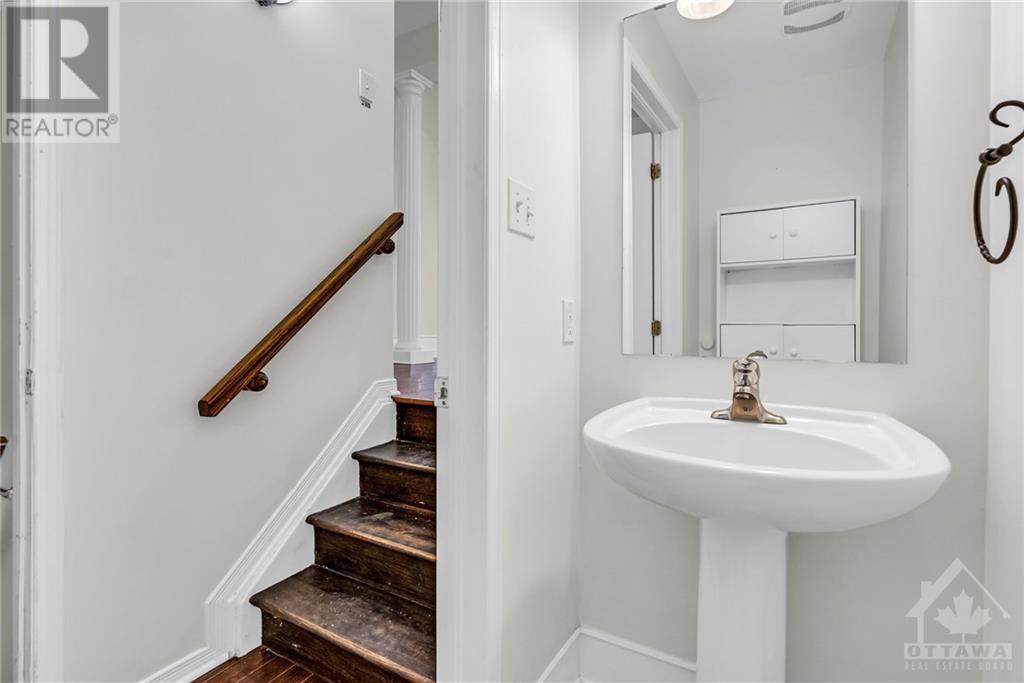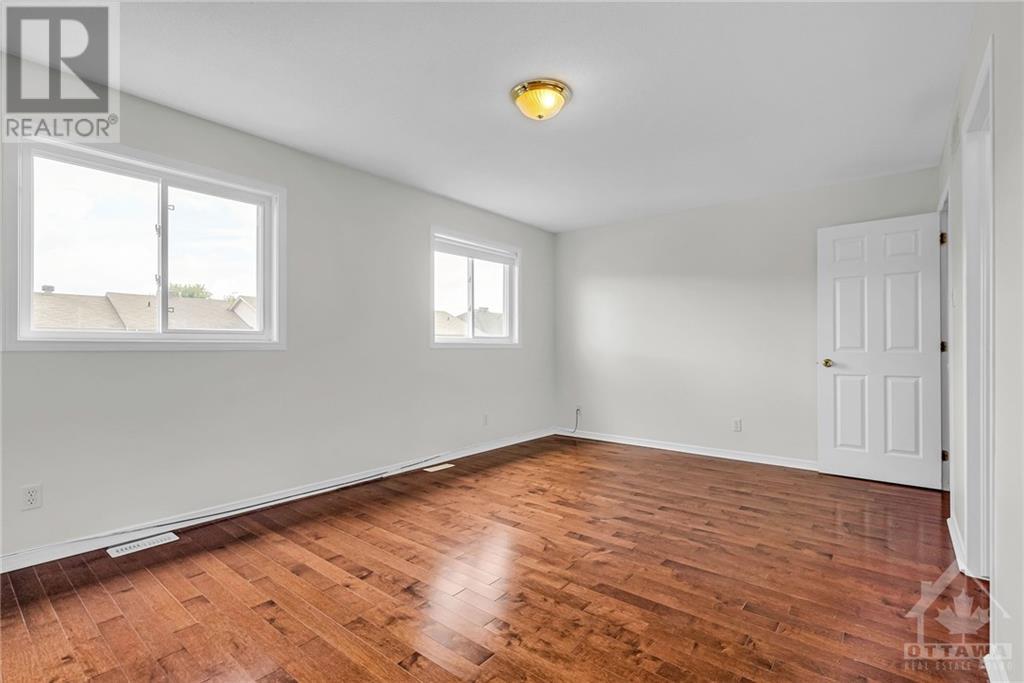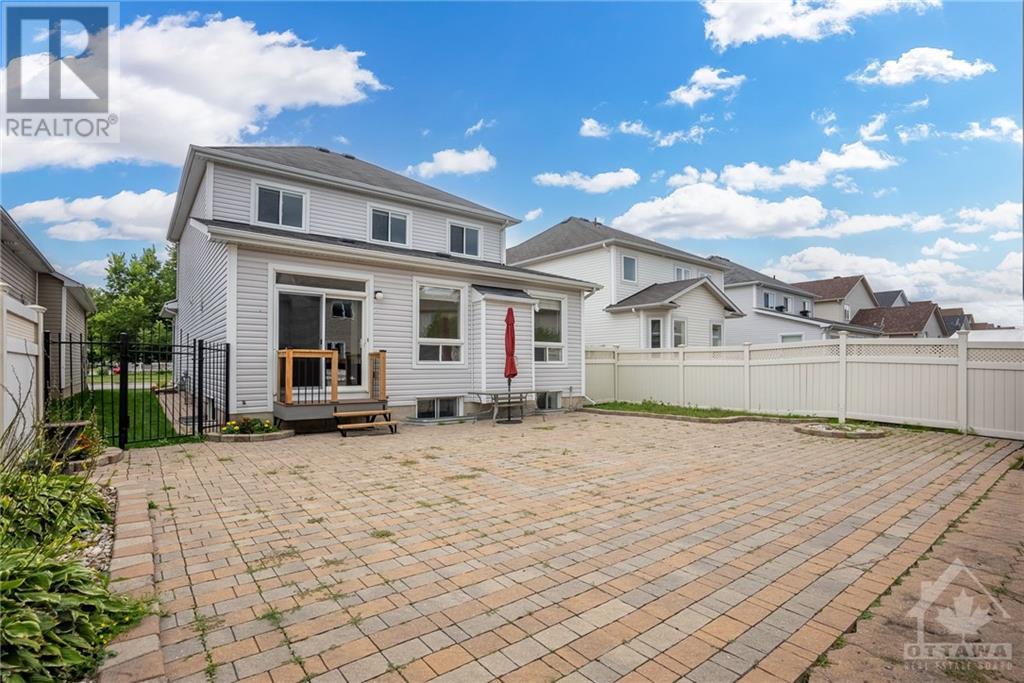
793 VALIN STREET
Ottawa, Ontario K4A4Y9
$3,350
ID# 1414461
| Bathroom Total | 4 |
| Bedrooms Total | 5 |
| Half Bathrooms Total | 1 |
| Year Built | 2005 |
| Cooling Type | Central air conditioning |
| Flooring Type | Hardwood, Laminate, Tile |
| Heating Type | Forced air |
| Heating Fuel | Natural gas |
| Stories Total | 2 |
| Primary Bedroom | Second level | 17'5" x 11'5" |
| Other | Second level | Measurements not available |
| Bedroom | Second level | 12'1" x 9'9" |
| Bedroom | Second level | 11'9" x 9'1" |
| Bedroom | Second level | 11'5" x 9'11" |
| 4pc Ensuite bath | Second level | Measurements not available |
| 4pc Bathroom | Second level | Measurements not available |
| Recreation room | Lower level | 19'2" x 15'7" |
| Bedroom | Lower level | 10'8" x 10'5" |
| Laundry room | Lower level | Measurements not available |
| Storage | Lower level | Measurements not available |
| 4pc Bathroom | Lower level | Measurements not available |
| Foyer | Main level | 9'0" x 6'5" |
| Living room | Main level | 15'2" x 10'8" |
| Family room | Main level | 11'4" x 16'0" |
| Dining room | Main level | 11'8" x 9'8" |
| Kitchen | Main level | 10'11" x 10'10" |
| Eating area | Main level | 11'0" x 9'4" |
| 2pc Bathroom | Main level | Measurements not available |
YOU MIGHT ALSO LIKE THESE LISTINGS
Previous
Next
