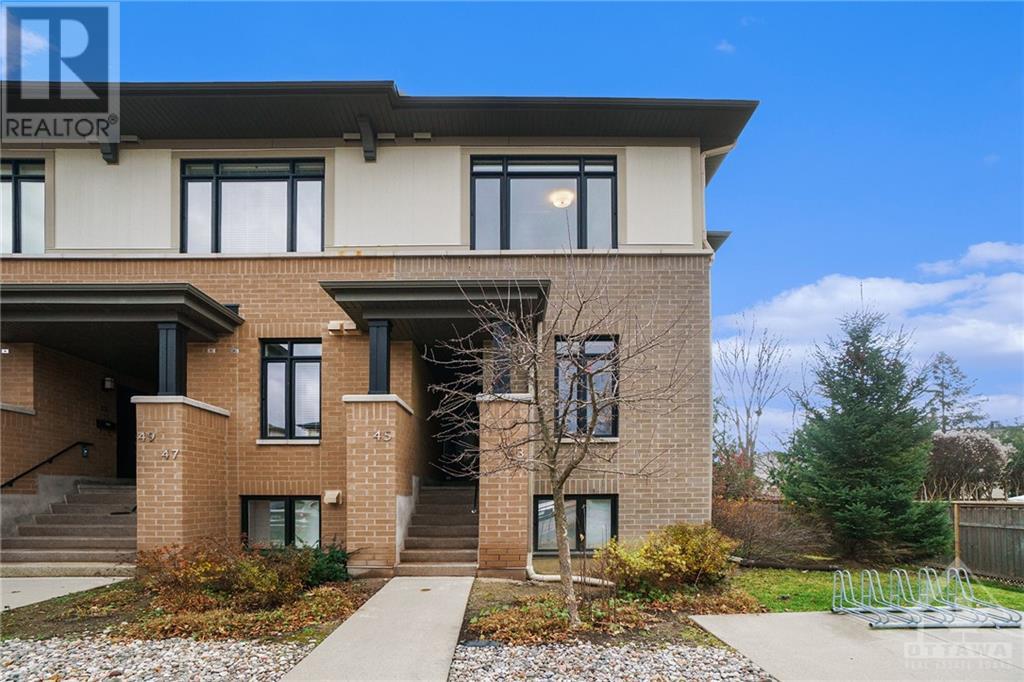
361 WHITBY AVENUE UNIT#B1
Ottawa, Ontario K2A0B3
$3,850
ID# 1413960
| Bathroom Total | 4 |
| Bedrooms Total | 3 |
| Half Bathrooms Total | 2 |
| Year Built | 2022 |
| Cooling Type | Central air conditioning, Air exchanger |
| Flooring Type | Vinyl, Ceramic |
| Heating Type | Forced air |
| Heating Fuel | Natural gas |
| Stories Total | 2 |
| Bedroom | Second level | 10'8" x 10'5" |
| Bedroom | Second level | 10'8" x 10'10" |
| Bedroom | Second level | 9'5" x 9'11" |
| 3pc Ensuite bath | Second level | Measurements not available |
| Full bathroom | Second level | Measurements not available |
| Laundry room | Second level | Measurements not available |
| Partial bathroom | Third level | Measurements not available |
| Loft | Third level | Measurements not available |
| Living room/Dining room | Main level | 20'1" x 11'10" |
| Kitchen | Main level | 11'7" x 11'9" |
| Partial bathroom | Main level | Measurements not available |
| Utility room | Main level | Measurements not available |
YOU MIGHT ALSO LIKE THESE LISTINGS
Previous
Next
















































