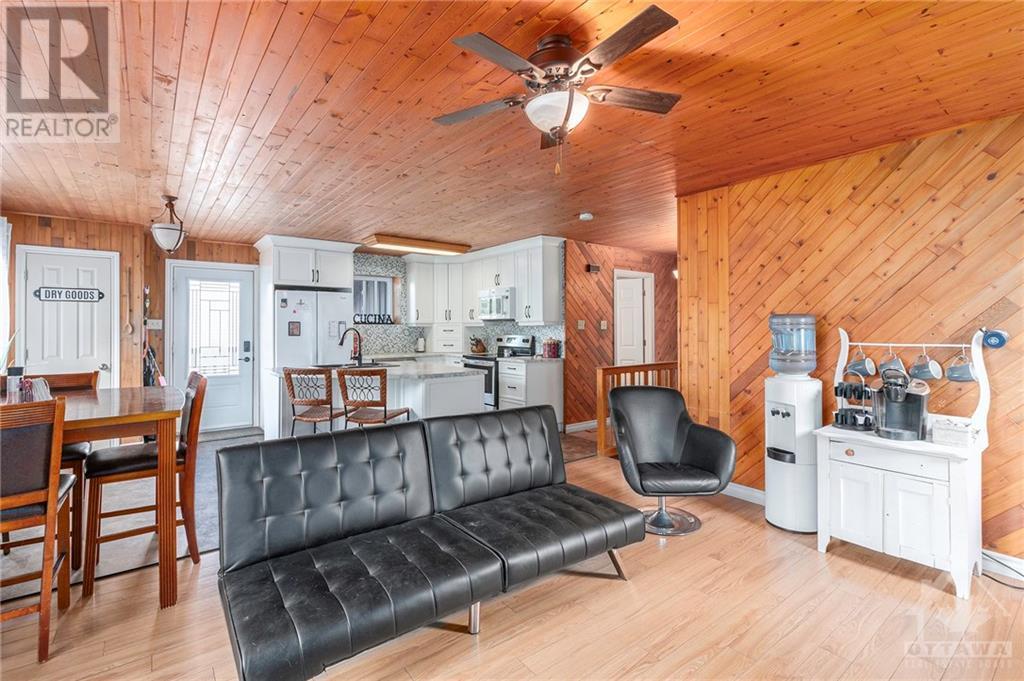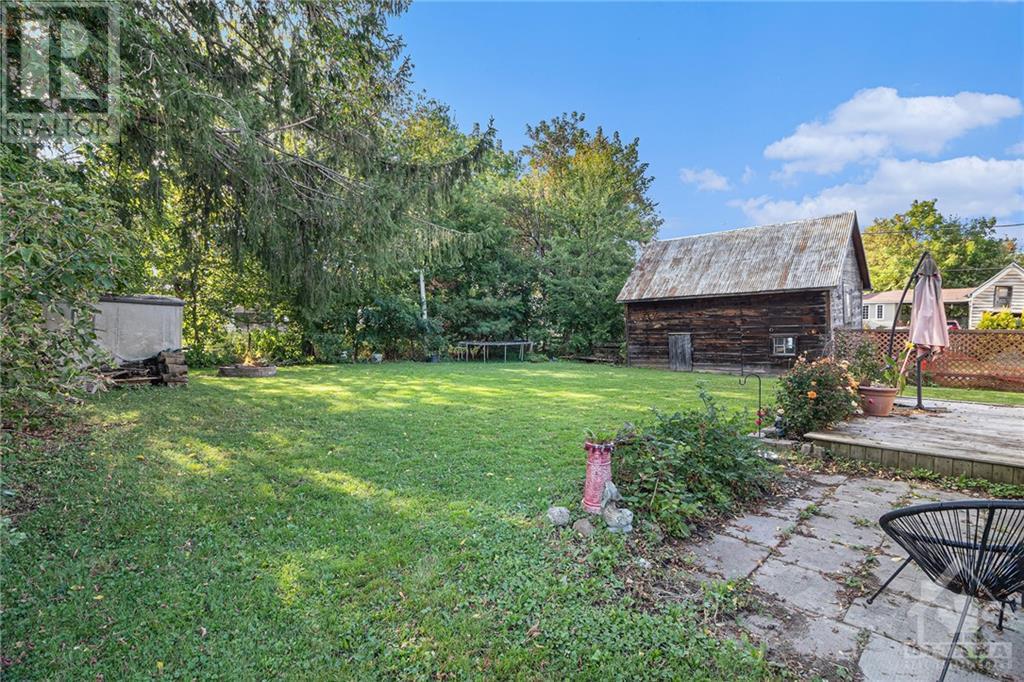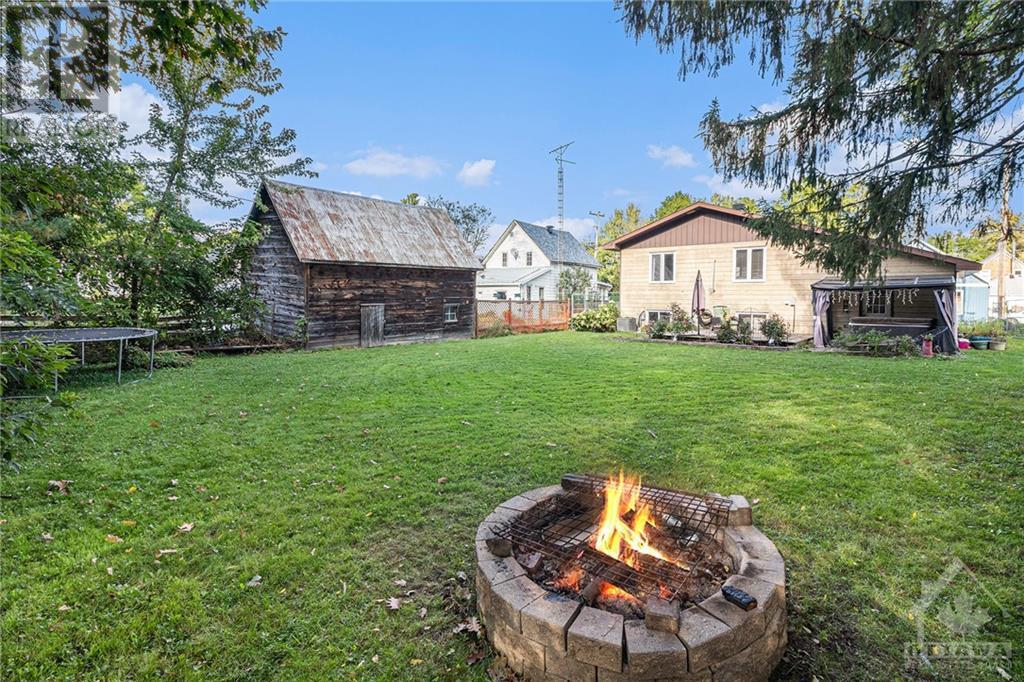
3 MILL STREET
Morewood, Ontario K0A2R0
$449,900
ID# 1414339
| Bathroom Total | 2 |
| Bedrooms Total | 4 |
| Half Bathrooms Total | 0 |
| Year Built | 1986 |
| Cooling Type | Central air conditioning |
| Flooring Type | Laminate, Vinyl |
| Heating Type | Forced air |
| Heating Fuel | Natural gas |
| Stories Total | 1 |
| Recreation room | Lower level | 21'8" x 23'7" |
| Bedroom | Lower level | 17'1" x 11'5" |
| 3pc Bathroom | Lower level | 9'5" x 6'10" |
| Utility room | Lower level | 6'2" x 12'1" |
| Porch | Main level | 9'4" x 4'4" |
| Dining room | Main level | 6'8" x 15'6" |
| Kitchen | Main level | 10'9" x 15'7" |
| Living room | Main level | 15'5" x 8'7" |
| Primary Bedroom | Main level | 12'8" x 11'5" |
| Bedroom | Main level | 10'7" x 12'6" |
| Bedroom | Main level | 11'8" x 8'3" |
| 3pc Bathroom | Main level | 7'7" x 8'6" |
YOU MIGHT ALSO LIKE THESE LISTINGS
Previous
Next























































