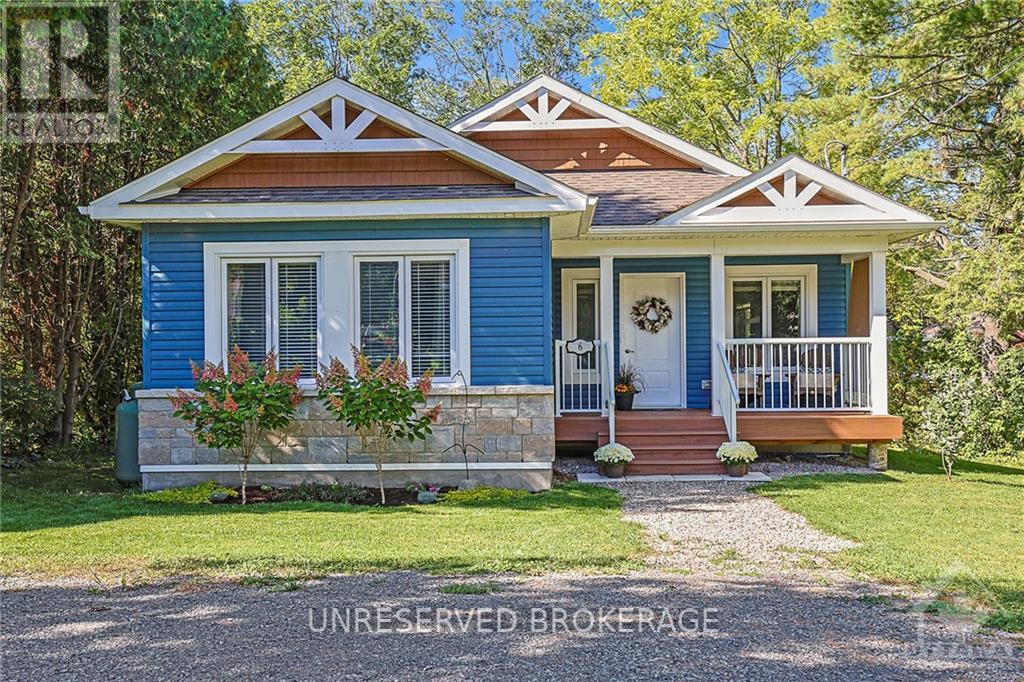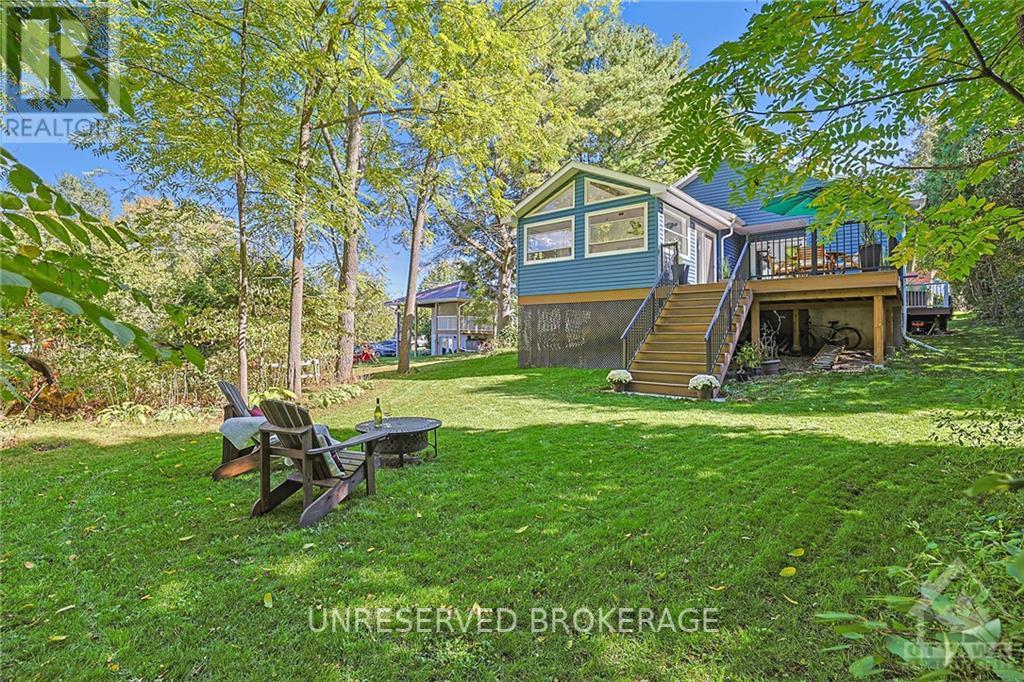
6 WHELAN STREET
Westport (815 - Westport), Ontario K0G1X0
$945,000
ID# X9522972
| Bathroom Total | 3 |
| Bedrooms Total | 3 |
| Cooling Type | Central air conditioning, Air exchanger |
| Heating Type | Forced air |
| Heating Fuel | Propane |
| Stories Total | 1 |
| Recreational, Games room | Lower level | 3.96 m x 14.9 m |
| Bedroom | Lower level | 4.64 m x 5.76 m |
| Other | Lower level | 3.93 m x 1.16 m |
| Bathroom | Lower level | 4.52 m x 1.62 m |
| Utility room | Lower level | 4.52 m x 4.44 m |
| Laundry room | Main level | 3.07 m x 2.36 m |
| Bathroom | Main level | 1.95 m x 2.71 m |
| Foyer | Main level | 2.23 m x 2.13 m |
| Sitting room | Main level | 2.1 m x 2.13 m |
| Dining room | Main level | 4.54 m x 2.87 m |
| Living room | Main level | 4.54 m x 3.93 m |
| Kitchen | Main level | 4.41 m x 4.87 m |
| Primary Bedroom | Main level | 4.34 m x 4.21 m |
| Other | Main level | 1.8 m x 1.29 m |
| Bathroom | Main level | 3.07 m x 2.84 m |
| Bedroom | Main level | 3.55 m x 3.04 m |
YOU MIGHT ALSO LIKE THESE LISTINGS
Previous
Next






















































