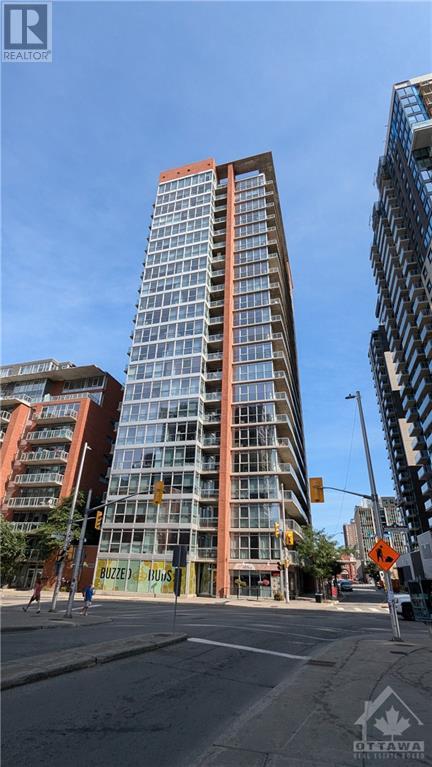
65 LAKEWAY DRIVE
Ottawa, Ontario K1L5A9
$2,450,000
ID# 1412897
| Bathroom Total | 5 |
| Bedrooms Total | 5 |
| Half Bathrooms Total | 1 |
| Year Built | 1950 |
| Cooling Type | Central air conditioning |
| Flooring Type | Wall-to-wall carpet, Hardwood, Marble |
| Heating Type | Forced air |
| Heating Fuel | Natural gas |
| Stories Total | 1 |
| Primary Bedroom | Lower level | 18'0" x 16'0" |
| 5pc Ensuite bath | Lower level | 13'2" x 10'0" |
| Family room | Lower level | 14'0" x 13'6" |
| Bedroom | Lower level | 13'0" x 8'9" |
| 3pc Bathroom | Lower level | Measurements not available |
| Laundry room | Lower level | Measurements not available |
| Storage | Lower level | Measurements not available |
| Living room/Fireplace | Main level | 22'0" x 14'4" |
| Dining room | Main level | 27'0" x 11'0" |
| Library | Main level | 12'10" x 12'6" |
| Kitchen | Main level | 15'2" x 12'7" |
| Bedroom | Main level | 14'4" x 14'4" |
| Other | Main level | 10'0" x 7'0" |
| 4pc Ensuite bath | Main level | 9'0" x 4'7" |
| Bedroom | Main level | 14'6" x 12'7" |
| 4pc Ensuite bath | Main level | Measurements not available |
| Bedroom | Main level | 12'1" x 10'8" |
YOU MIGHT ALSO LIKE THESE LISTINGS
Previous
Next























































