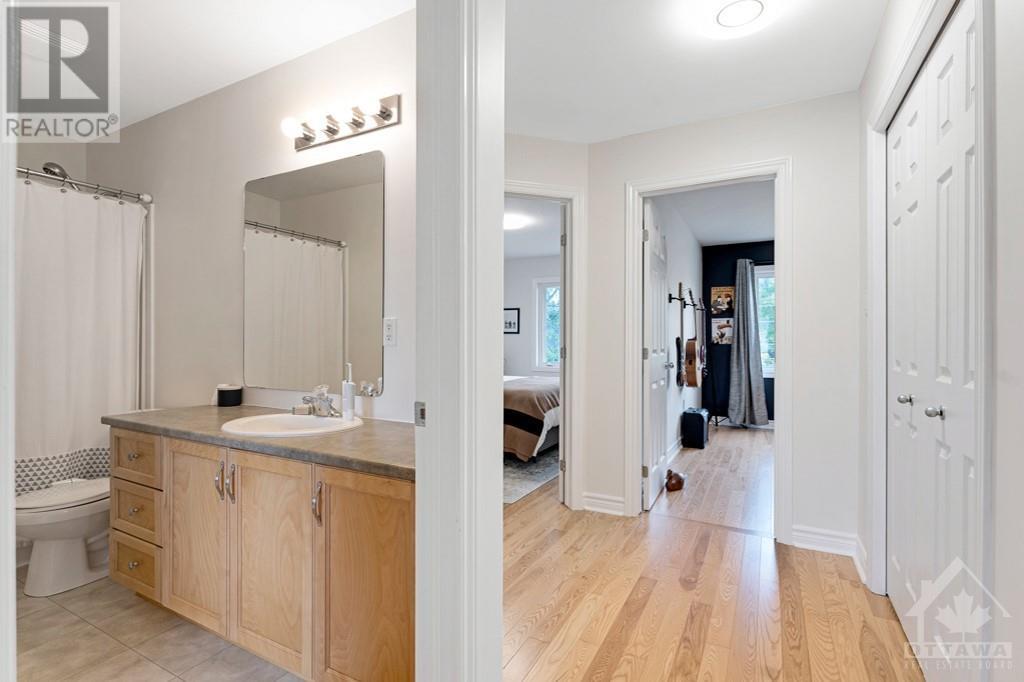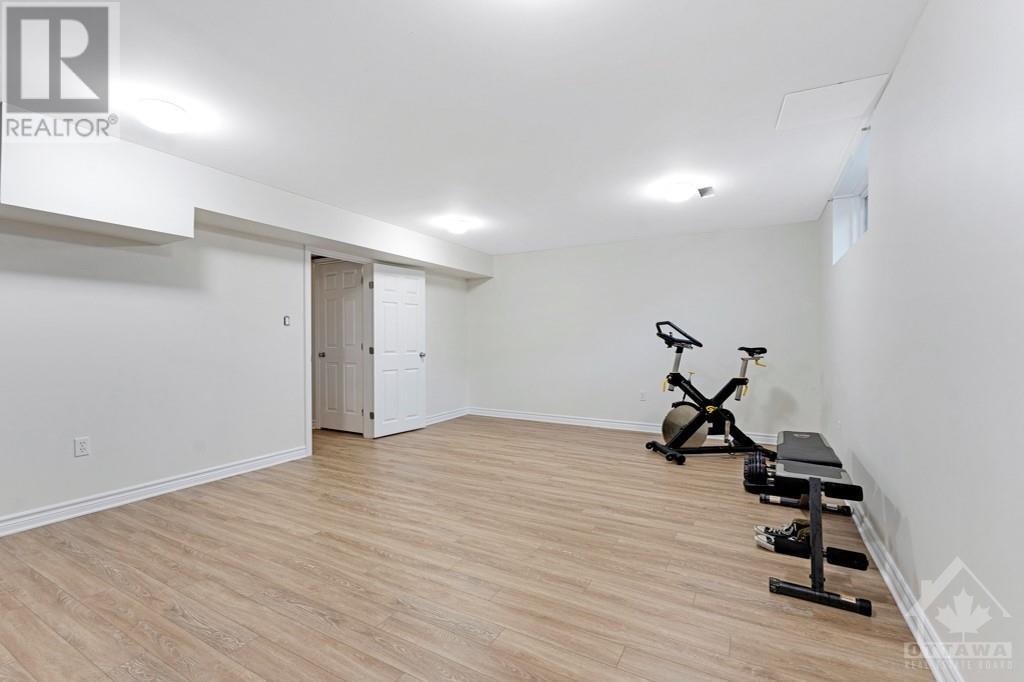
18 ALMA STREET
Kemptville, Ontario K0G1J0
$579,900
ID# 1413150
| Bathroom Total | 2 |
| Bedrooms Total | 3 |
| Half Bathrooms Total | 1 |
| Year Built | 2006 |
| Cooling Type | Central air conditioning |
| Flooring Type | Hardwood, Laminate, Tile |
| Heating Type | Forced air |
| Heating Fuel | Natural gas |
| Stories Total | 2 |
| Primary Bedroom | Second level | 21'1" x 15'0" |
| Bedroom | Second level | 16'8" x 10'3" |
| Bedroom | Second level | 13'4" x 10'6" |
| 4pc Bathroom | Second level | 11'0" x 5'0" |
| Recreation room | Lower level | 20'0" x 14'3" |
| Laundry room | Lower level | Measurements not available |
| Foyer | Main level | 11'6" x 5'6" |
| Living room | Main level | 15'0" x 13'0" |
| Dining room | Main level | 10'0" x 8'2" |
| Kitchen | Main level | 12'0" x 10'0" |
| 2pc Bathroom | Main level | 6'11" x 2'1" |
YOU MIGHT ALSO LIKE THESE LISTINGS
Previous
Next























































